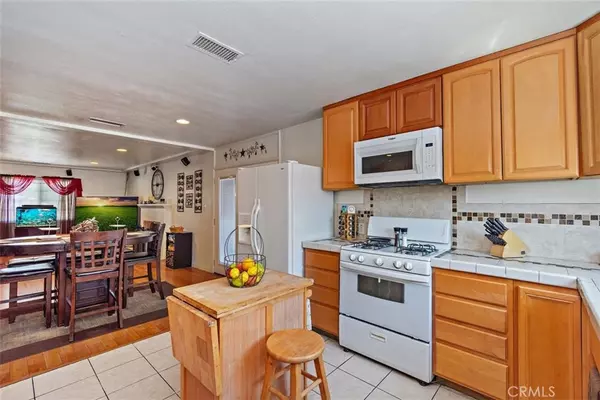$570,000
$560,000
1.8%For more information regarding the value of a property, please contact us for a free consultation.
3 Beds
1 Bath
1,299 SqFt
SOLD DATE : 10/05/2020
Key Details
Sold Price $570,000
Property Type Single Family Home
Sub Type Single Family Residence
Listing Status Sold
Purchase Type For Sale
Square Footage 1,299 sqft
Price per Sqft $438
MLS Listing ID CV20176219
Sold Date 10/05/20
Bedrooms 3
Full Baths 1
Construction Status Turnkey
HOA Y/N No
Year Built 1947
Lot Size 6,534 Sqft
Acres 0.15
Property Description
Beautiful turnkey home features 3 bedrooms, 1 bath, and 1,300 square feet in the heart of Fullerton! Upgrades throughout the home, including recessed lighting, bamboo wood floors, great outdoor living space with 2 decks, open floorplan, double-paned windows, and desert, low-maintenance landscaping front and backyard. The warm & inviting living area includes a cozy wood-burning fireplace with a modern open concept. You'll be delighted by the french doors near the formal dining area, which lead to an outside deck, creating the perfect setup for entertaining. Barn door can close off the hallway to bedrooms for privacy. The kitchen is light & bright with tile floors & countertops, lots of cabinet space. All of the bedrooms are generously sized with ceiling fans and ample closet space. One of the bedrooms offers a sliding door, which leads to the home's enclosed back patio. The spa-like bathroom features a relaxing jetted tub and a separate shower! The fenced-in backyard has a fire pit, vegetable garden, and an enclosed deck perfect for weekend BBQs. The laundry room is located inside the home. Central A/C. Ample storage throughout including the attic, outdoor shed, and detached two-car garage w/ secure entry from the alley. Fantastic location near the 91 and 57 freeways, Downtown Fullerton with restaurants, nightlife, & shopping. Five minutes from Fullerton College, 15 minutes from Cal State Fullerton, and 10 minutes to Disneyland. Call Erick today to schedule a private viewing.
Location
State CA
County Orange
Area 699 - Not Defined
Rooms
Main Level Bedrooms 3
Ensuite Laundry Inside
Interior
Interior Features Ceiling Fan(s), Recessed Lighting, Tile Counters, Bar
Laundry Location Inside
Heating Central
Cooling Central Air
Fireplaces Type See Remarks, Wood Burning
Fireplace Yes
Appliance Gas Oven, Gas Range, Gas Water Heater, Microwave
Laundry Inside
Exterior
Garage Garage
Garage Spaces 2.0
Garage Description 2.0
Fence See Remarks
Pool None
Community Features Curbs, Sidewalks
Utilities Available Cable Available, Electricity Connected, See Remarks
View Y/N No
View None
Roof Type Shingle
Accessibility See Remarks
Porch See Remarks
Parking Type Garage
Attached Garage No
Total Parking Spaces 4
Private Pool No
Building
Lot Description Desert Back, Desert Front
Story 1
Entry Level One
Foundation Raised, See Remarks
Sewer Public Sewer
Water Public
Architectural Style Other
Level or Stories One
New Construction No
Construction Status Turnkey
Schools
School District Fullerton Joint Union High
Others
Senior Community No
Tax ID 03114207
Security Features Carbon Monoxide Detector(s),Smoke Detector(s)
Acceptable Financing Conventional, FHA, Fannie Mae, Submit
Listing Terms Conventional, FHA, Fannie Mae, Submit
Financing Conventional
Special Listing Condition Standard
Read Less Info
Want to know what your home might be worth? Contact us for a FREE valuation!

Our team is ready to help you sell your home for the highest possible price ASAP

Bought with ERICK GUZMAN • RE/MAX TOP PRODUCERS
GET MORE INFORMATION

CEO | DRE# SA695240000 | DRE# 02100184







