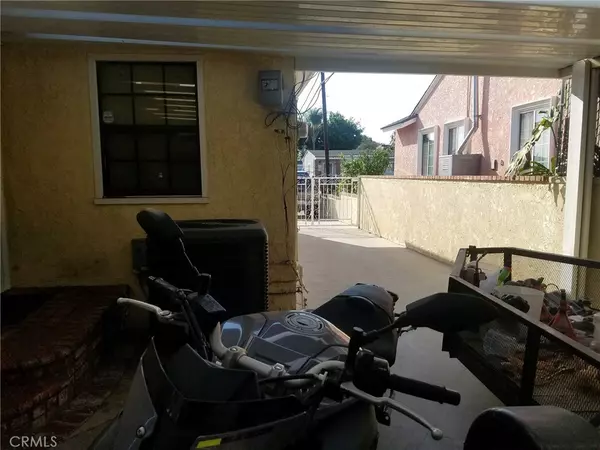$685,000
$625,000
9.6%For more information regarding the value of a property, please contact us for a free consultation.
3 Beds
2 Baths
5,662 Sqft Lot
SOLD DATE : 12/07/2020
Key Details
Sold Price $685,000
Property Type Single Family Home
Sub Type Single Family Residence
Listing Status Sold
Purchase Type For Sale
MLS Listing ID DW20207615
Sold Date 12/07/20
Bedrooms 3
Full Baths 2
Construction Status Additions/Alterations,Updated/Remodeled
HOA Y/N No
Year Built 1953
Lot Size 5,662 Sqft
Acres 0.13
Property Description
Lovely and beautiful Bellflower home in a great area. Spacious living and family room with a chimney to entertain your family. This is a three bedroom, 2 bath home. The master room is very spacious with closet for her and him. A large kitchen with lots of cabinets. Dining room adjacent to the kitchen. Central air conditioning, bamboo flooring through out the house. Two car garage with a Rec room next to it in the back of the house, covered patio with low maintenance back yard and a delicious and juicy lemon fruit tree. LOCATION! LOCATION! Walking distance from St. John Bosco High School and public transportation is conveniently located. The Green Line Metro station is close by and there is an easy access to freeways 5, 605, 105 and 710 it can take you in minutes to the Long Beach, LAX airport, Downtown LA, and all the well known places in Orange and Los Angeles Counties.
Location
State CA
County Los Angeles
Area Rh - Bellflower N Of Alondra, E Of Bellflower
Zoning BFR1*
Rooms
Main Level Bedrooms 3
Ensuite Laundry See Remarks
Interior
Interior Features Crown Molding, All Bedrooms Down
Laundry Location See Remarks
Heating Central, See Remarks
Cooling Central Air
Flooring Bamboo
Fireplaces Type Family Room
Fireplace Yes
Laundry See Remarks
Exterior
Garage Garage
Garage Spaces 2.0
Garage Description 2.0
Pool None
Community Features Urban
Utilities Available See Remarks
View Y/N No
View None
Accessibility See Remarks
Parking Type Garage
Attached Garage No
Total Parking Spaces 2
Private Pool No
Building
Lot Description 0-1 Unit/Acre
Story 1
Entry Level One
Sewer Unknown
Water Public
Architectural Style Other
Level or Stories One
New Construction No
Construction Status Additions/Alterations,Updated/Remodeled
Schools
School District Downey Unified
Others
Senior Community No
Tax ID 6281017001
Security Features Carbon Monoxide Detector(s),Smoke Detector(s)
Acceptable Financing Cash to New Loan
Listing Terms Cash to New Loan
Financing Conventional
Special Listing Condition Standard
Read Less Info
Want to know what your home might be worth? Contact us for a FREE valuation!

Our team is ready to help you sell your home for the highest possible price ASAP

Bought with Priscilla Martus • PLF Real Estate Solutions
GET MORE INFORMATION

CEO | DRE# SA695240000 | DRE# 02100184






