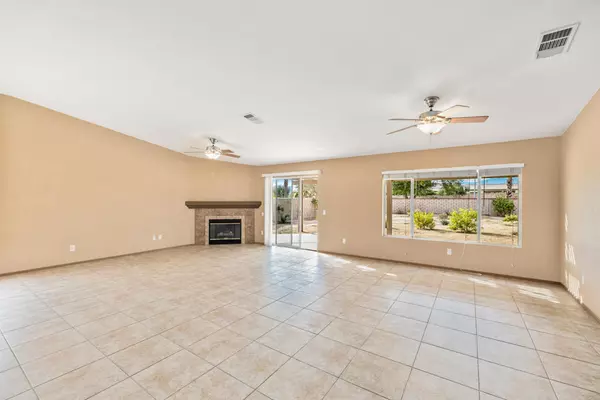$389,000
$389,000
For more information regarding the value of a property, please contact us for a free consultation.
4 Beds
3 Baths
2,035 SqFt
SOLD DATE : 12/15/2020
Key Details
Sold Price $389,000
Property Type Single Family Home
Sub Type Single Family Residence
Listing Status Sold
Purchase Type For Sale
Square Footage 2,035 sqft
Price per Sqft $191
Subdivision Shadow Hills
MLS Listing ID 219053673DA
Sold Date 12/15/20
Bedrooms 4
Full Baths 3
Condo Fees $93
HOA Fees $93/mo
HOA Y/N Yes
Year Built 2004
Lot Size 10,454 Sqft
Acres 0.24
Property Description
Welcome to this inviting floor plan of over 2000 square feet, with 4 bedrooms and 3 full bathrooms including a large master suite with rear yard access and master bath with dual vanities and large walk in closet as well a separate bedroom off the main living area which would make a great home office, mother in laws quarters etc! Tile floors run throughout all main living spaces with beautiful mosaic detail inlayed. The open concept kitchen features tile countertops, a mosaic tile backsplash, an island, spacious walk in pantry, direct access to the laundry area and is open to the great room with beautiful tiled fireplace. The rear yard features drought tolerant desert landscaping, a newer alumiwood patio cover and plenty of room to create the backyard of your dreams complete with pool, spa etc! Shadow Hills is a fantastic gated community featuring 4 parks, close to the freeway, shopping and dining with incredibly low hoa's of only $93 per month!
Location
State CA
County Riverside
Area 309 - Indio North Of East Valley
Interior
Interior Features Breakfast Bar, Open Floorplan, Main Level Primary, Walk-In Closet(s)
Heating Forced Air, Fireplace(s)
Cooling Central Air
Flooring Tile
Fireplaces Type Living Room, Masonry
Fireplace Yes
Appliance Dishwasher, Gas Oven
Exterior
Garage Driveway, Side By Side
Garage Spaces 2.0
Garage Description 2.0
Community Features Gated
Amenities Available Controlled Access, Playground
View Y/N Yes
View Mountain(s), Panoramic
Porch Concrete, Deck
Parking Type Driveway, Side By Side
Attached Garage Yes
Total Parking Spaces 4
Private Pool No
Building
Lot Description Drip Irrigation/Bubblers, Landscaped, Planned Unit Development, Sprinkler System
Story 1
Entry Level One
Sewer Unknown
Level or Stories One
New Construction No
Others
Senior Community No
Tax ID 692280002
Security Features Gated Community
Acceptable Financing Cash, Cash to New Loan, Conventional, FHA
Listing Terms Cash, Cash to New Loan, Conventional, FHA
Financing Cash
Special Listing Condition Standard
Read Less Info
Want to know what your home might be worth? Contact us for a FREE valuation!

Our team is ready to help you sell your home for the highest possible price ASAP

Bought with Sheri Dettman and Assoc... • Keller Williams Luxury Homes
GET MORE INFORMATION

CEO | DRE# SA695240000 | DRE# 02100184







