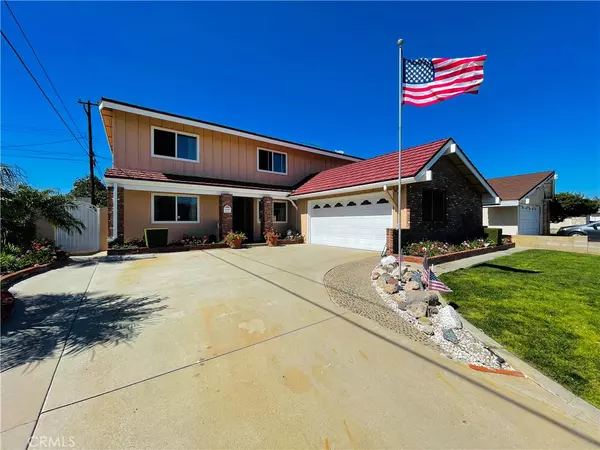$850,000
$849,500
0.1%For more information regarding the value of a property, please contact us for a free consultation.
4 Beds
3 Baths
2,356 SqFt
SOLD DATE : 03/23/2021
Key Details
Sold Price $850,000
Property Type Single Family Home
Sub Type Single Family Residence
Listing Status Sold
Purchase Type For Sale
Square Footage 2,356 sqft
Price per Sqft $360
MLS Listing ID SB21017288
Sold Date 03/23/21
Bedrooms 4
Full Baths 1
Half Baths 1
Three Quarter Bath 1
HOA Y/N No
Year Built 1965
Lot Size 6,098 Sqft
Acres 0.14
Property Description
FABULOUS LOCATION!! 4 BEDROOM 2.5 BATHS PLUS ADDITONAL BONUS ROOM COULD BE BEDROOM, OFFICE ETC. FAMILY ROOM WITH FIREPLACE - ATTACHED TWO CAR GARAGE WITH DIRECT GARAGE ACCESS PLUS ADDITONAL PARKING. ENCLOSED PRIVATE BACKYARD WITH LOTS OF PRIVACY. GREAT FAMILY HOME FOR ENTERTAINING. GREAT CURB APPEAL. CLOSE TO SCHOOLS, PARKS, RESTAURANTS AND SHOPS. DON'T MISS THIS OPPORTUNITY TO OWN THIS HOME IN A FABULOUS LOCATION.
Location
State CA
County Orange
Area 80 - Cypress North Of Katella
Rooms
Ensuite Laundry Washer Hookup, In Garage
Interior
Interior Features Ceiling Fan(s), Walk-In Closet(s)
Laundry Location Washer Hookup,In Garage
Heating Forced Air
Cooling None
Flooring Carpet
Fireplaces Type Family Room
Fireplace Yes
Appliance Built-In Range, Double Oven, Dishwasher, Gas Cooktop, Disposal
Laundry Washer Hookup, In Garage
Exterior
Garage Direct Access, Driveway, Garage, Garage Door Opener, Paved, On Street
Garage Spaces 2.0
Garage Description 2.0
Pool None
Community Features Sidewalks
Utilities Available Cable Available, Electricity Connected, Sewer Connected, Water Connected
View Y/N Yes
View Neighborhood
Roof Type Other
Porch Concrete, Covered, Patio
Parking Type Direct Access, Driveway, Garage, Garage Door Opener, Paved, On Street
Attached Garage Yes
Total Parking Spaces 2
Private Pool No
Building
Lot Description Back Yard, Front Yard, Lawn, Landscaped, Sprinkler System, Street Level, Yard
Story 2
Entry Level Two
Sewer Public Sewer
Water Public
Architectural Style Contemporary
Level or Stories Two
New Construction No
Schools
School District Anaheim Union High
Others
Senior Community No
Tax ID 13452218
Security Features Carbon Monoxide Detector(s),Smoke Detector(s)
Acceptable Financing Cash, Cash to New Loan
Listing Terms Cash, Cash to New Loan
Financing Cash
Special Listing Condition Trust
Read Less Info
Want to know what your home might be worth? Contact us for a FREE valuation!

Our team is ready to help you sell your home for the highest possible price ASAP

Bought with Jesse Ricke • T.N.G. Real Estate Consultants
GET MORE INFORMATION

CEO | DRE# SA695240000 | DRE# 02100184







