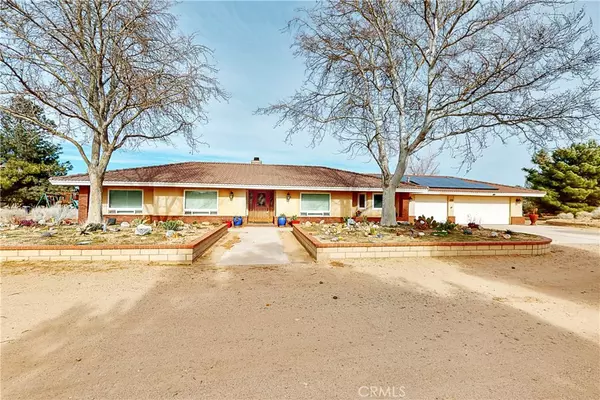$515,000
$525,000
1.9%For more information regarding the value of a property, please contact us for a free consultation.
4 Beds
3 Baths
2,497 SqFt
SOLD DATE : 04/02/2021
Key Details
Sold Price $515,000
Property Type Single Family Home
Sub Type Single Family Residence
Listing Status Sold
Purchase Type For Sale
Square Footage 2,497 sqft
Price per Sqft $206
MLS Listing ID SR21031919
Sold Date 04/02/21
Bedrooms 4
Full Baths 2
Three Quarter Bath 1
HOA Y/N No
Year Built 1989
Lot Size 1.950 Acres
Acres 1.95
Lot Dimensions Public Records
Property Description
4 bedroom, 3 bath view home in Oak Hills near I15 for easy commute. Kitchen is spacious and open to family room and breakfast nook. Kitchen has stainless steel hood, 5 burner gas range with wok burner, Stainless steel sink with motion sensor faucet, plenty of cabinetry and more to see. Living space has large windows to enjoy the backyard views. The large master bedroom is down hall from the 3 front bedrooms for privacy. Master has 2 walk-in closets, backyard access, sit in bay window, spacious bathroom with walk in shower and large closets. Off the master bedroom is large enclosed area with swim spa and covered entertainment area. Home also features fenced yard with large concrete area, 30 amp RV and septic hook ups, basketball area, and storage container with roof ventilation. The direct access 3 car garage features 2 garage doors and built in cabinetry. The many recent improvements include 10,000 watt solar, new kitchen appliances, new garage evaporator cooler, extended patio area, new LED light fixtures, fruit trees and more to see.
Location
State CA
County San Bernardino
Area Okh - Oak Hills
Zoning OH/RL
Rooms
Main Level Bedrooms 4
Ensuite Laundry Laundry Room
Interior
Interior Features Entrance Foyer, Main Level Master, Walk-In Closet(s)
Laundry Location Laundry Room
Heating Central
Cooling Central Air, Dual, Evaporative Cooling, Wall/Window Unit(s)
Flooring Laminate, Tile
Fireplaces Type Insert, Living Room, Wood Burning Stove
Fireplace Yes
Appliance Built-In Range, Convection Oven, Dishwasher, Disposal, Tankless Water Heater
Laundry Laundry Room
Exterior
Exterior Feature Koi Pond, Lighting, Misting System
Garage Circular Driveway, Door-Multi, Direct Access, Driveway, Garage Faces Front, Garage, Garage Door Opener, Gravel, RV Hook-Ups, RV Access/Parking
Garage Spaces 3.0
Carport Spaces 3
Garage Description 3.0
Fence Livestock, Wood
Pool Above Ground, Heated, Infinity, Lap, Pool Cover, Private, Solar Heat
Community Features Rural, Suburban
Utilities Available Cable Available, Electricity Connected, Natural Gas Connected, Phone Available
View Y/N Yes
View Desert, Mountain(s)
Roof Type Tile
Porch Rear Porch, Concrete, Covered, Front Porch, Patio, Porch
Parking Type Circular Driveway, Door-Multi, Direct Access, Driveway, Garage Faces Front, Garage, Garage Door Opener, Gravel, RV Hook-Ups, RV Access/Parking
Attached Garage Yes
Total Parking Spaces 6
Private Pool Yes
Building
Lot Description Back Yard, Corner Lot, Desert Back, Desert Front, Horse Property, Level, Street Level
Story 1
Entry Level One
Foundation Slab
Sewer Septic Type Unknown
Water Public
Architectural Style Ranch
Level or Stories One
New Construction No
Schools
High Schools Oak Grove
School District Other
Others
Senior Community No
Tax ID 3039491140000
Security Features Security Gate,Smoke Detector(s),Security Lights
Acceptable Financing Cash, Conventional, FHA, Fannie Mae, Government Loan
Horse Property Yes
Listing Terms Cash, Conventional, FHA, Fannie Mae, Government Loan
Financing VA
Special Listing Condition Standard
Read Less Info
Want to know what your home might be worth? Contact us for a FREE valuation!

Our team is ready to help you sell your home for the highest possible price ASAP

Bought with SONIA ESTRADA • SMART SELL REAL ESTATE
GET MORE INFORMATION

CEO | DRE# SA695240000 | DRE# 02100184







