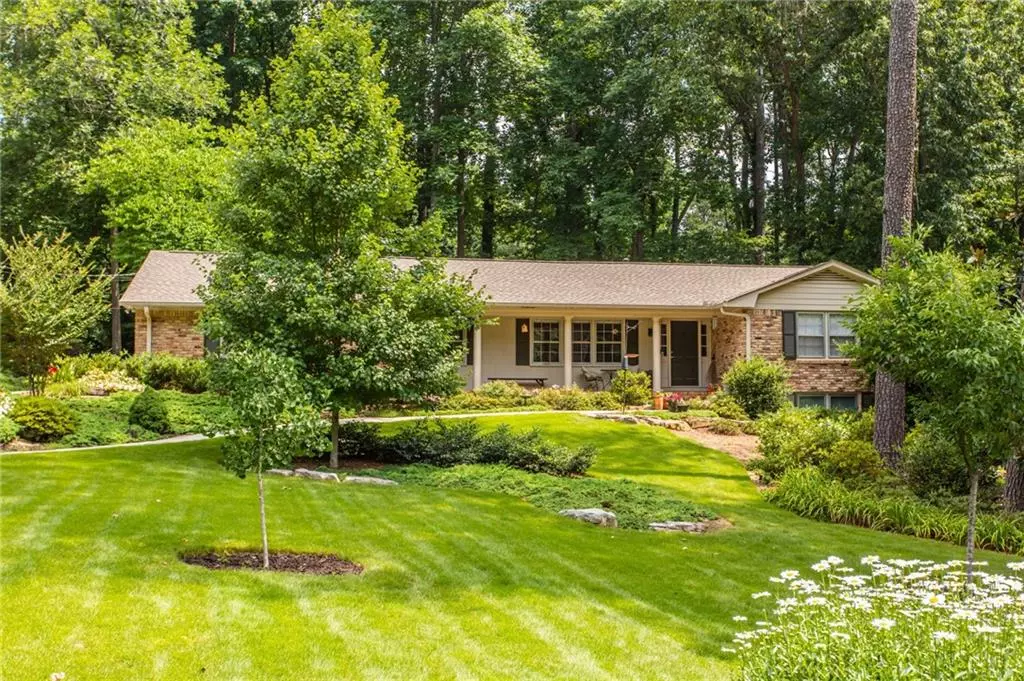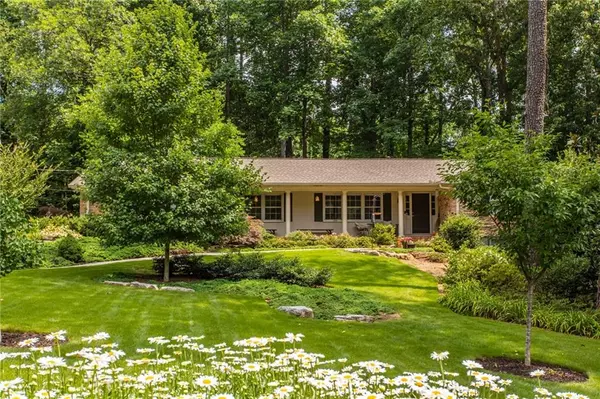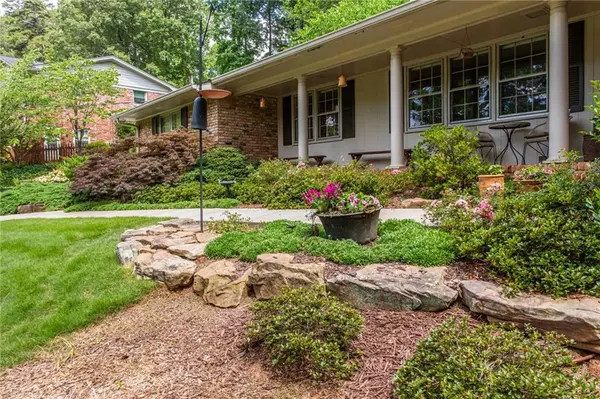$690,000
$699,000
1.3%For more information regarding the value of a property, please contact us for a free consultation.
4 Beds
3.5 Baths
3,020 SqFt
SOLD DATE : 12/21/2022
Key Details
Sold Price $690,000
Property Type Single Family Home
Sub Type Single Family Residence
Listing Status Sold
Purchase Type For Sale
Square Footage 3,020 sqft
Price per Sqft $228
Subdivision Shenandoah Valley
MLS Listing ID 7141505
Sold Date 12/21/22
Style Patio Home, Ranch
Bedrooms 4
Full Baths 3
Half Baths 1
Construction Status Resale
HOA Y/N No
Year Built 1965
Annual Tax Amount $4,600
Tax Year 2022
Lot Size 0.500 Acres
Acres 0.5
Property Description
This classic mid-century home mixes traditional and contemporary with a level of comfort and finish that transcends most homes. All on one level plus potential income from the terrace suite. Tucked at the end of a quiet, charming cul-de-sac, in the Shenandoah Valley neighborhood you'll first be struck by the beauty of the front yard. The owner's father is a landscape architect and helped design the low maintenance but lovely surroundings complete with lighting and sprinkler system. Inside, this perfect floor plan begins at the foyer allowing for entry to the beautiful public spaces (large living room with fireplace, dining room, enlarged kitchen, office and the beautiful sunroom), or step to the private spaces as the three (main floor) bedrooms and 2 full bathrooms are on the far side of the house. Downstairs is a fully finished suite with kitchen, flex room, bathroom, laundry and bonus room. Currently used as a terrace apartment, it can make for a fabulous teen suite, office space or the ideal guest quarters for long stays. It can be accessed from both inside the house or from the outside - whichever you prefer. Back on the main, there is an additional powder room off the garage and permanent steps to the attic for super, uncomplicated access to seasonally stored items. The back of the home is incredibly private and easy to maintain. Enjoy a cool evening, under the stars in the "ready-to-go" hot-tub, or al fresco dining on the stone patio. One-level living is challenging to find and this one is in tip-top condition. Come see for yourself and enjoy.
Location
State GA
County Dekalb
Lake Name None
Rooms
Bedroom Description In-Law Floorplan, Master on Main
Other Rooms None
Basement Daylight, Exterior Entry, Finished, Finished Bath, Interior Entry, Partial
Main Level Bedrooms 3
Dining Room Separate Dining Room
Interior
Interior Features Entrance Foyer, Low Flow Plumbing Fixtures, Permanent Attic Stairs, Walk-In Closet(s)
Heating Central, Forced Air
Cooling Ceiling Fan(s), Central Air
Flooring Hardwood
Fireplaces Number 1
Fireplaces Type Living Room, Masonry
Window Features Double Pane Windows, Insulated Windows
Appliance Dishwasher, Disposal, Dryer, Electric Range, Microwave, Refrigerator, Washer
Laundry In Bathroom, Main Level
Exterior
Exterior Feature Private Front Entry, Private Rear Entry, Private Yard, Rain Gutters
Garage Driveway, Garage, Garage Faces Side, Kitchen Level
Garage Spaces 2.0
Fence Back Yard
Pool None
Community Features Near Schools, Near Shopping, Street Lights
Utilities Available Cable Available, Electricity Available, Natural Gas Available, Phone Available, Sewer Available, Water Available
Waterfront Description None
View Trees/Woods
Roof Type Composition
Street Surface Asphalt
Accessibility None
Handicap Access None
Porch Covered, Front Porch, Patio
Parking Type Driveway, Garage, Garage Faces Side, Kitchen Level
Total Parking Spaces 2
Building
Lot Description Back Yard, Front Yard, Landscaped
Story One
Foundation Block, Brick/Mortar
Sewer Public Sewer
Water Public
Architectural Style Patio Home, Ranch
Level or Stories One
Structure Type Brick 4 Sides, Cement Siding
New Construction No
Construction Status Resale
Schools
Elementary Schools Henderson Mill
Middle Schools Henderson - Dekalb
High Schools Lakeside - Dekalb
Others
Senior Community no
Restrictions false
Tax ID 18 248 01 076
Acceptable Financing Cash, Conventional
Listing Terms Cash, Conventional
Special Listing Condition None
Read Less Info
Want to know what your home might be worth? Contact us for a FREE valuation!

Our team is ready to help you sell your home for the highest possible price ASAP

Bought with Atlanta Fine Homes Sotheby's International
GET MORE INFORMATION

CEO | DRE# SA695240000 | DRE# 02100184







