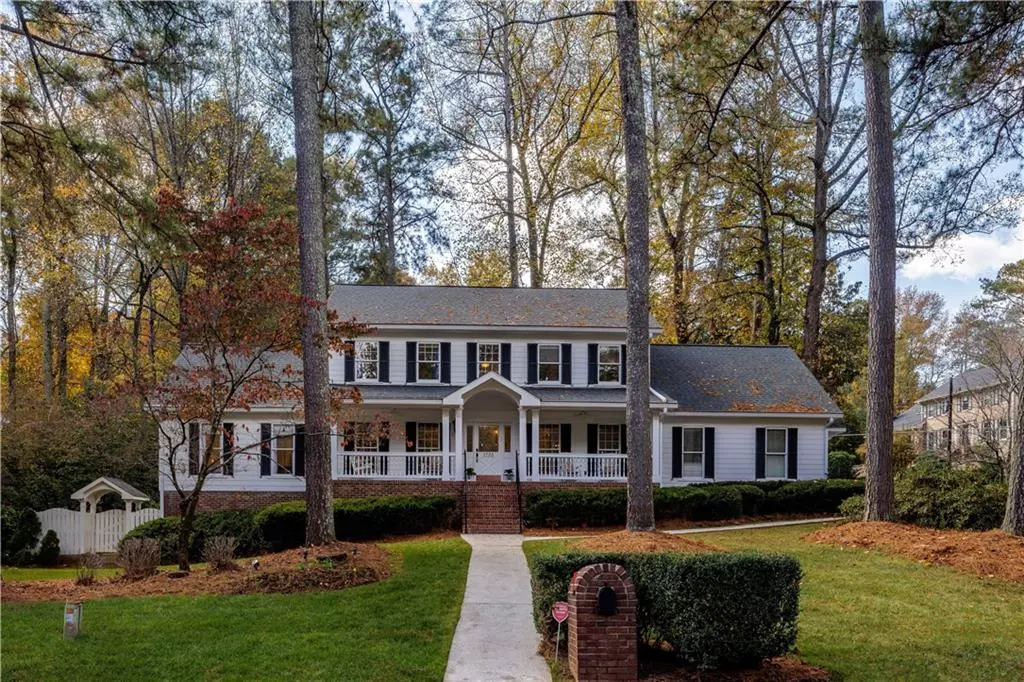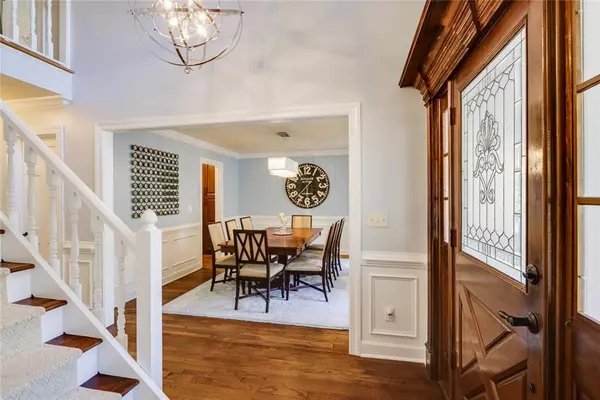$765,000
$765,000
For more information regarding the value of a property, please contact us for a free consultation.
5 Beds
4.5 Baths
3,316 SqFt
SOLD DATE : 12/19/2022
Key Details
Sold Price $765,000
Property Type Single Family Home
Sub Type Single Family Residence
Listing Status Sold
Purchase Type For Sale
Square Footage 3,316 sqft
Price per Sqft $230
Subdivision Dunwoody Club Forest West
MLS Listing ID 7138612
Sold Date 12/19/22
Style Traditional
Bedrooms 5
Full Baths 4
Half Baths 1
Construction Status Resale
HOA Y/N No
Year Built 1979
Annual Tax Amount $8,781
Tax Year 2022
Lot Size 0.400 Acres
Acres 0.4
Property Description
Fabulous Home with a Charming Front Porch in Vanderlyn & Dunwoody Club Forest West w Many Upgrades & Renovations Including a Gorgeous New Basement! Spacious Newer Kitchen Was Opened & Expanded to Family Room Offering the Perfect Setting for Entertaining. Cooks Will Enjoy the New Cabinetry w Pullouts, Large Granite Breakfast Bar, GA Profile Apps Including New Double Smart Ovens, Gas Cooktop + Plenty of Prep Space; Lg Desk/Homework Area & Sunny Dining Area w Bay Window. Vaulted Sunroom Addition Opens to Deck & Level Fenced Yard. NEW Sports Court w Stacked Stone Accent is Great for Basketball, Push Toys & Makes a Fun Party Area. Dual Master Suites w One on Main Level. Master Up Features a Large Upgraded Bath & a Double Walk-In Closet. Incredible New Basement Features High Ceilings w a Large Entertainment Room, Leathered Marble Bar/Kitchenette, Home Theater & New Bath! 2 NEW HVACs, Updated Baths & Fresh Paint! So Much to Love About This Home!!
Location
State GA
County Dekalb
Lake Name None
Rooms
Bedroom Description In-Law Floorplan, Master on Main
Other Rooms None
Basement Daylight, Exterior Entry, Finished, Finished Bath, Full, Interior Entry
Main Level Bedrooms 1
Dining Room Seats 12+, Separate Dining Room
Interior
Interior Features Double Vanity, Entrance Foyer, High Ceilings 9 ft Main, High Speed Internet, Vaulted Ceiling(s), Walk-In Closet(s), Wet Bar
Heating Central, Forced Air, Natural Gas
Cooling Ceiling Fan(s), Central Air
Flooring Carpet, Hardwood, Laminate
Fireplaces Number 1
Fireplaces Type Family Room, Gas Starter
Window Features Plantation Shutters
Appliance Dishwasher, Disposal, Double Oven, Gas Cooktop, Gas Oven, Gas Water Heater, Microwave, Refrigerator, Self Cleaning Oven
Laundry Laundry Room, Main Level, Mud Room
Exterior
Exterior Feature Private Yard, Other
Garage Attached, Garage, Garage Faces Side, Kitchen Level
Garage Spaces 2.0
Fence Back Yard, Wood
Pool None
Community Features Near Schools, Near Shopping, Near Trails/Greenway, Street Lights
Utilities Available Cable Available, Electricity Available, Natural Gas Available, Phone Available, Sewer Available, Water Available
Waterfront Description None
View Other
Roof Type Composition
Street Surface Paved
Accessibility Accessible Kitchen
Handicap Access Accessible Kitchen
Porch Covered, Deck, Front Porch
Parking Type Attached, Garage, Garage Faces Side, Kitchen Level
Total Parking Spaces 2
Building
Lot Description Back Yard, Front Yard, Level, Private
Story Two
Foundation None
Sewer Public Sewer
Water Public
Architectural Style Traditional
Level or Stories Two
Structure Type Brick 4 Sides, Frame
New Construction No
Construction Status Resale
Schools
Elementary Schools Vanderlyn
Middle Schools Peachtree
High Schools Dunwoody
Others
Senior Community no
Restrictions false
Tax ID 18 380 07 009
Special Listing Condition None
Read Less Info
Want to know what your home might be worth? Contact us for a FREE valuation!

Our team is ready to help you sell your home for the highest possible price ASAP

Bought with Keller Williams Realty Peachtree Rd.
GET MORE INFORMATION

CEO | DRE# SA695240000 | DRE# 02100184







