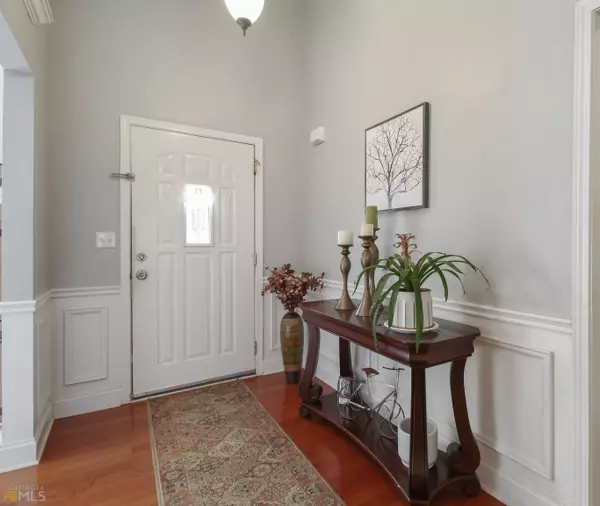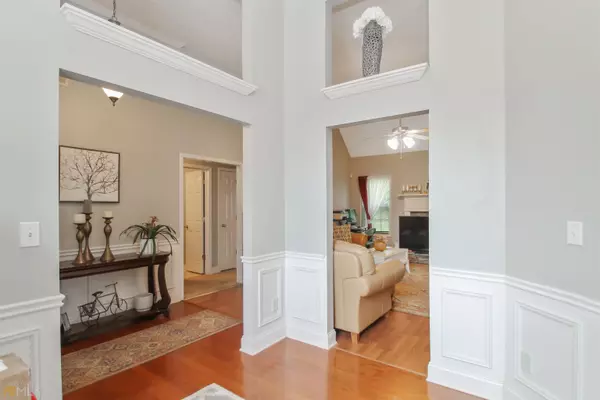Bought with Elona Xhoga • Keller Williams Rlty Atl.Partn
$299,900
$299,900
For more information regarding the value of a property, please contact us for a free consultation.
3 Beds
2 Baths
2,265 SqFt
SOLD DATE : 12/02/2022
Key Details
Sold Price $299,900
Property Type Single Family Home
Sub Type Single Family Residence
Listing Status Sold
Purchase Type For Sale
Square Footage 2,265 sqft
Price per Sqft $132
Subdivision Shenandoah Estates
MLS Listing ID 20073475
Sold Date 12/02/22
Style Brick Front,Contemporary,Traditional
Bedrooms 3
Full Baths 2
Construction Status Resale
HOA Y/N No
Year Built 2003
Annual Tax Amount $2,658
Tax Year 2021
Lot Size 0.590 Acres
Property Description
NEW Price IMPROVEMENT! WELCOME HOME to this GORGEOUS three-bedroom / two-bath beauty in the sought-after Covington area. With a very nice private fenced back yard with patio and deck, this amazing ranch sits on over a half acre and is positioned perfectly on a private cul-de-sac lot. Come tour the grand living room with over 12 ft ceilings, hardwood floors, and a beautiful stone fireplace. The kitchen has plenty of cabinets and counter space and tile floors that extend into the breakfast area. Across from the kitchen is the separate dining room or den... your choice! The large owner's suite boasts a private bath with jetted tub, separate shower, and walk-in closet. As you walk upstairs, you can't help but notice TWO very large bonus rooms that could be used as additional bedrooms, play areas, offices, or storage. Just far enough from the city to enjoy the peace and quiet, but still a quick drive from fine dining and entertainment. Don't let this one slip away!
Location
State GA
County Newton
Rooms
Basement None
Main Level Bedrooms 3
Interior
Interior Features Tray Ceiling(s), Vaulted Ceiling(s), High Ceilings, Double Vanity, Two Story Foyer, Soaking Tub, Rear Stairs, Separate Shower, Tile Bath, Walk-In Closet(s), Whirlpool Bath, Master On Main Level, Roommate Plan, Split Bedroom Plan
Heating Wood, Electric, Central, Heat Pump, Hot Water
Cooling Electric, Ceiling Fan(s), Central Air, Heat Pump, Zoned
Flooring Hardwood, Tile, Carpet, Laminate
Fireplaces Number 1
Fireplaces Type Living Room, Factory Built, Metal, Wood Burning Stove
Exterior
Parking Features Garage Door Opener, Garage, Kitchen Level
Garage Spaces 2.0
Community Features None
Utilities Available Underground Utilities, Cable Available, Sewer Connected, Electricity Available, High Speed Internet, Phone Available, Water Available
Roof Type Composition
Building
Story Two
Foundation Slab
Sewer Public Sewer
Level or Stories Two
Construction Status Resale
Schools
Elementary Schools Rocky Plains
Middle Schools Veterans Memorial
High Schools Alcovy
Others
Acceptable Financing Cash, Conventional, FHA, VA Loan
Listing Terms Cash, Conventional, FHA, VA Loan
Financing Conventional
Read Less Info
Want to know what your home might be worth? Contact us for a FREE valuation!

Our team is ready to help you sell your home for the highest possible price ASAP

© 2024 Georgia Multiple Listing Service. All Rights Reserved.
GET MORE INFORMATION

CEO | DRE# SA695240000 | DRE# 02100184







