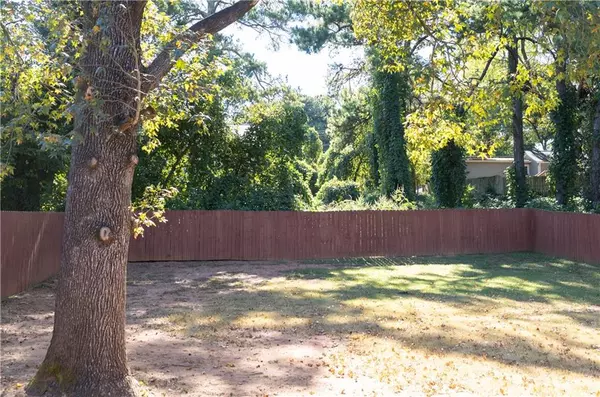$350,000
$350,000
For more information regarding the value of a property, please contact us for a free consultation.
4 Beds
2 Baths
1,678 SqFt
SOLD DATE : 11/23/2022
Key Details
Sold Price $350,000
Property Type Single Family Home
Sub Type Single Family Residence
Listing Status Sold
Purchase Type For Sale
Square Footage 1,678 sqft
Price per Sqft $208
Subdivision Lakewood Heights
MLS Listing ID 7108632
Sold Date 11/23/22
Style Contemporary/Modern, Farmhouse
Bedrooms 4
Full Baths 2
Construction Status Updated/Remodeled
HOA Y/N No
Year Built 2019
Annual Tax Amount $3,400
Tax Year 2021
Lot Size 10,201 Sqft
Acres 0.2342
Property Description
Welcome to Lakewood Heights! This lovely home was built new in 2019 and the oversized front porch welcomes you into a spacious open floor plan. The kitchen includes stainless steel appliances, granite countertops, double pantries, and a large island. The private master bedroom is well lit and features a tray ceiling, California closet, and large freestanding tub. The large, fenced backyard is perfect for entertaining or family activities. Have some fun and head to Lakewood Park or go to a concert of your favorite artist at Lakewood Ampitheater! For a convenient daily commute this home is just 5 minutes from I-85. Come see this awesome home today, it won't last!
Location
State GA
County Fulton
Lake Name None
Rooms
Bedroom Description Master on Main
Other Rooms None
Basement None
Main Level Bedrooms 4
Dining Room Open Concept
Interior
Interior Features Double Vanity, Vaulted Ceiling(s), Walk-In Closet(s)
Heating Central, Electric, Natural Gas
Cooling Central Air
Flooring Laminate
Fireplaces Type None
Window Features Insulated Windows
Appliance Dishwasher, Dryer, Electric Cooktop, Electric Oven, ENERGY STAR Qualified Appliances, Refrigerator, Self Cleaning Oven
Laundry In Hall, Main Level
Exterior
Exterior Feature Private Rear Entry, Private Yard
Garage Driveway
Fence Back Yard
Pool None
Community Features Dog Park, Golf, Near Schools, Near Trails/Greenway, Park, Public Transportation, Street Lights
Utilities Available Cable Available, Electricity Available, Natural Gas Available, Phone Available, Sewer Available, Underground Utilities
Waterfront Description None
View City
Roof Type Shingle
Street Surface Asphalt, Paved
Accessibility None
Handicap Access None
Porch Covered, Front Porch
Parking Type Driveway
Total Parking Spaces 2
Building
Lot Description Landscaped, Private
Story One
Foundation Concrete Perimeter
Sewer Public Sewer
Water Public
Architectural Style Contemporary/Modern, Farmhouse
Level or Stories One
Structure Type Shingle Siding, Vinyl Siding
New Construction No
Construction Status Updated/Remodeled
Schools
Elementary Schools Thomas Heathe Slater
Middle Schools Judson Price
High Schools G.W. Carver
Others
Senior Community no
Restrictions false
Tax ID 14 009000061863
Special Listing Condition None
Read Less Info
Want to know what your home might be worth? Contact us for a FREE valuation!

Our team is ready to help you sell your home for the highest possible price ASAP

Bought with Keller Williams Realty Intown ATL
GET MORE INFORMATION

CEO | DRE# SA695240000 | DRE# 02100184







