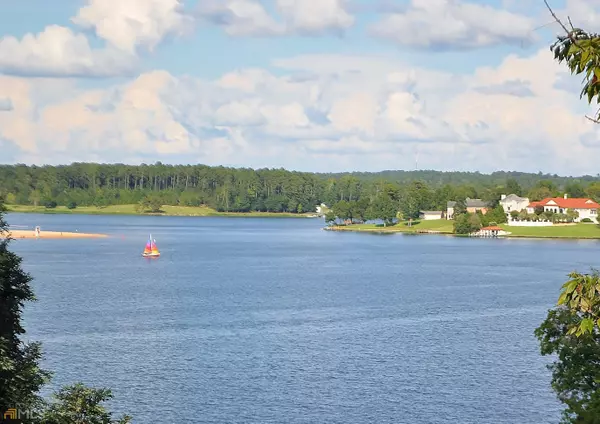Bought with Keller Williams Middle Georgia
$500,000
$550,000
9.1%For more information regarding the value of a property, please contact us for a free consultation.
5 Beds
3.5 Baths
3,995 SqFt
SOLD DATE : 10/13/2022
Key Details
Sold Price $500,000
Property Type Single Family Home
Sub Type Single Family Residence
Listing Status Sold
Purchase Type For Sale
Square Footage 3,995 sqft
Price per Sqft $125
Subdivision Glen Echo
MLS Listing ID 20061711
Sold Date 10/13/22
Style Traditional
Bedrooms 5
Full Baths 3
Half Baths 1
Construction Status Updated/Remodeled
HOA Y/N No
Year Built 1996
Annual Tax Amount $5,952
Tax Year 2021
Lot Size 0.500 Acres
Property Description
Do not miss your chance to own one of the best lake views on Lake Tobesofkee! Imagine having this view from your living room, kitchen, dining table, screened deck, & master suite! This beautifully updated home sits lakeside in a quiet neighborhood just past the Macon/Lizella line. It features a total of 5 bedrooms & 3.5 baths, 2 car garage, circular driveway, recently replaced architectural shingle roof, 1 year new high-efficiency HVAC system, 2 water heaters (one gas - 40 gallon & one electric - 50 gallon), & has been updated over the past 6 months. Upgrades include all new plumbing, electrical, & lighting fixtures, new door hardware, bath accessory fixtures, cabinet pulls, new ceiling fans, newly stained screened deck, wooden stairs, & dock, new interior & exterior paint, custom ceiling tiles & recessed lighting in basement, new bathroom vanities, new low-flow toilets, & much more. This home boasts a large living room with hardwood floors, vaulted ceilings, & a wall of windows facing the lake, a spacious kitchen with tile floors, granite counters, breakfast bar, stainless appls, & tile backsplash. The master suite is on the main level & features hardwood floors, tray ceilings, spacious walk-in closet, & newly updated bathroom with jetted tub & separate shower, double vanity, & linen closet. The 2nd story has a bonus room, 2 bedrooms both with huge walk-in closets, & full bath with separate Roman tub & shower & double vanity. The finished basement features a huge den, 2 bedrooms, full bathroom, utility room with storage, & french doors that open to a wooden boardwalk & stairs leading to the dock. The dock is 2 levels with sundeck on top level, small boat house for storing accessories, boat slip, & large paver patio area. The dock & patio area has dedicated electrical with sub-panel/breaker box, outlets, & lights.
Location
State GA
County Bibb
Rooms
Basement Bath Finished, Bath/Stubbed, Daylight, Interior Entry, Exterior Entry, Finished, Full
Main Level Bedrooms 1
Interior
Interior Features Tray Ceiling(s), Vaulted Ceiling(s), High Ceilings, Double Vanity, Soaking Tub, Pulldown Attic Stairs, Separate Shower, Tile Bath, Walk-In Closet(s), Whirlpool Bath, Master On Main Level
Heating Central
Cooling Central Air
Flooring Hardwood, Tile, Carpet
Fireplaces Number 1
Fireplaces Type Living Room, Gas Starter, Gas Log
Exterior
Exterior Feature Dock
Garage Attached, Garage
Garage Spaces 2.0
Community Features None
Utilities Available Propane
Waterfront Description Deep Water Access,Lake Access,Lake
View Lake
Roof Type Tar/Gravel
Building
Story Three Or More
Sewer Public Sewer
Level or Stories Three Or More
Structure Type Dock
Construction Status Updated/Remodeled
Schools
Elementary Schools Skyview
Middle Schools Rutland
High Schools Rutland
Others
Financing Conventional
Special Listing Condition Agent Owned
Read Less Info
Want to know what your home might be worth? Contact us for a FREE valuation!

Our team is ready to help you sell your home for the highest possible price ASAP

© 2024 Georgia Multiple Listing Service. All Rights Reserved.
GET MORE INFORMATION

CEO | DRE# SA695240000 | DRE# 02100184







