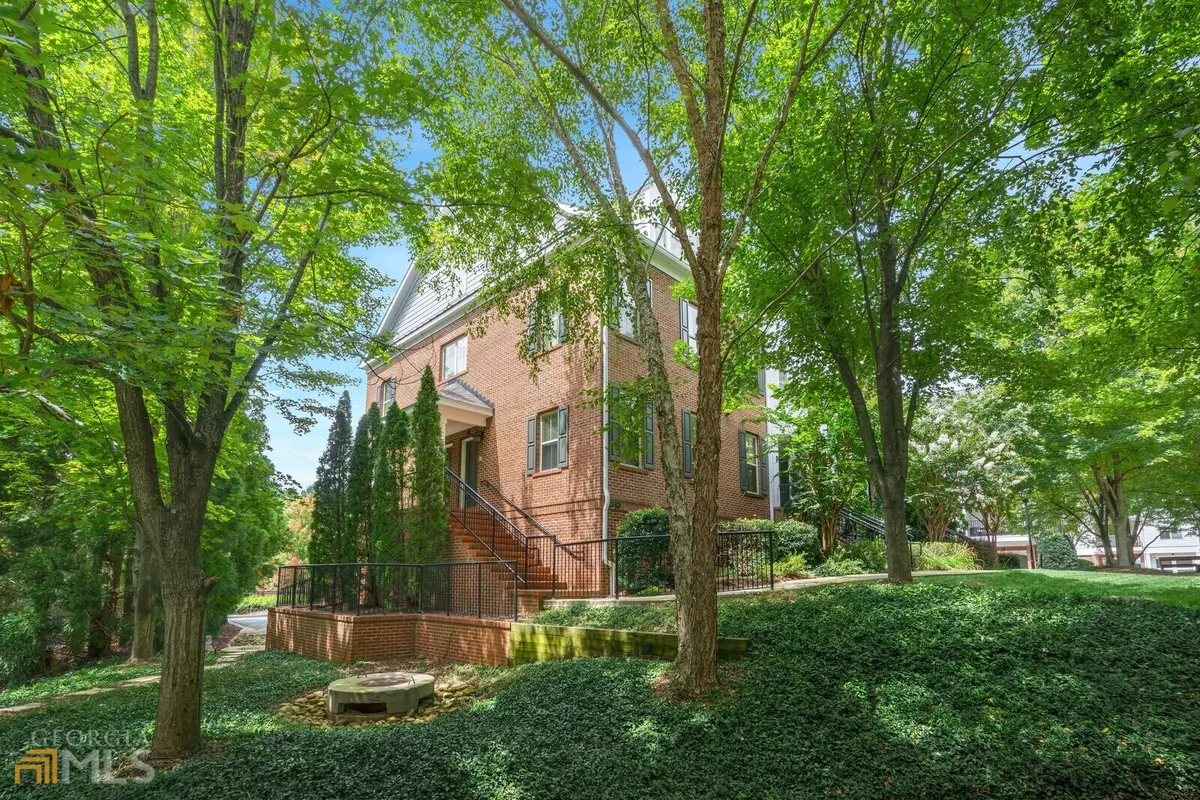Bought with Jessica Peck • BHGRE Metro Brokers
$370,000
$375,000
1.3%For more information regarding the value of a property, please contact us for a free consultation.
2 Beds
2.5 Baths
1,200 SqFt
SOLD DATE : 11/14/2022
Key Details
Sold Price $370,000
Property Type Townhouse
Sub Type Townhouse
Listing Status Sold
Purchase Type For Sale
Square Footage 1,200 sqft
Price per Sqft $308
Subdivision Hammond Heights
MLS Listing ID 10085069
Sold Date 11/14/22
Style Brick/Frame,Other
Bedrooms 2
Full Baths 2
Half Baths 1
Construction Status Resale
HOA Fees $3,180
HOA Y/N Yes
Year Built 2005
Annual Tax Amount $3,552
Tax Year 2021
Lot Size 1,045 Sqft
Property Description
Beautiful 2 bed / 2.5 bath end unit condo in the heart of Sandy Springs with 1 car garage! Right when you walk in, you will notice the beautiful natural light highlights the wood floors and open concept living areas. Cook delicious meals in your gourmet kitchen featuring granite countertops and stainless steel appliances. Feel total relaxation in your living room with a gorgeous fireplace with builtins. Enjoy stunning evenings on the covered porch while you sip on a glass of wine. The spacious owners suite is located on the main floor. Owners bathroom features separate tub and shower and two sinks. Downstairs, you will find a second bedroom and bathroom perfect for guests, home office, work out room or whatever you may need. Location cannot be beat with tons of restaurants and shopping within a one mile radius!
Location
State GA
County Fulton
Rooms
Basement Bath Finished, Concrete, Daylight, Exterior Entry, Finished, Full, Interior Entry
Main Level Bedrooms 1
Interior
Interior Features Bookcases, Double Vanity, Roommate Plan, Separate Shower, Soaking Tub, Walk-In Closet(s)
Heating Dual, Electric, Forced Air, Zoned
Cooling Ceiling Fan(s), Central Air, Dual, Electric, Zoned
Flooring Carpet, Hardwood, Tile
Fireplaces Number 1
Fireplaces Type Factory Built, Family Room, Gas Log, Gas Starter
Exterior
Exterior Feature Balcony
Garage Attached, Basement, Garage, Garage Door Opener, Side/Rear Entrance
Community Features Park, Walk To Public Transit, Walk To Shopping
Utilities Available Cable Available, Electricity Available, High Speed Internet, Natural Gas Available, Phone Available, Sewer Available, Sewer Connected, Underground Utilities, Water Available
Waterfront Description No Dock Or Boathouse
Roof Type Composition
Building
Story Two
Sewer Public Sewer
Level or Stories Two
Structure Type Balcony
Construction Status Resale
Schools
Elementary Schools Lake Forest
Middle Schools Ridgeview
High Schools Riverwood
Others
Financing Conventional
Read Less Info
Want to know what your home might be worth? Contact us for a FREE valuation!

Our team is ready to help you sell your home for the highest possible price ASAP

© 2024 Georgia Multiple Listing Service. All Rights Reserved.
GET MORE INFORMATION

CEO | DRE# SA695240000 | DRE# 02100184







