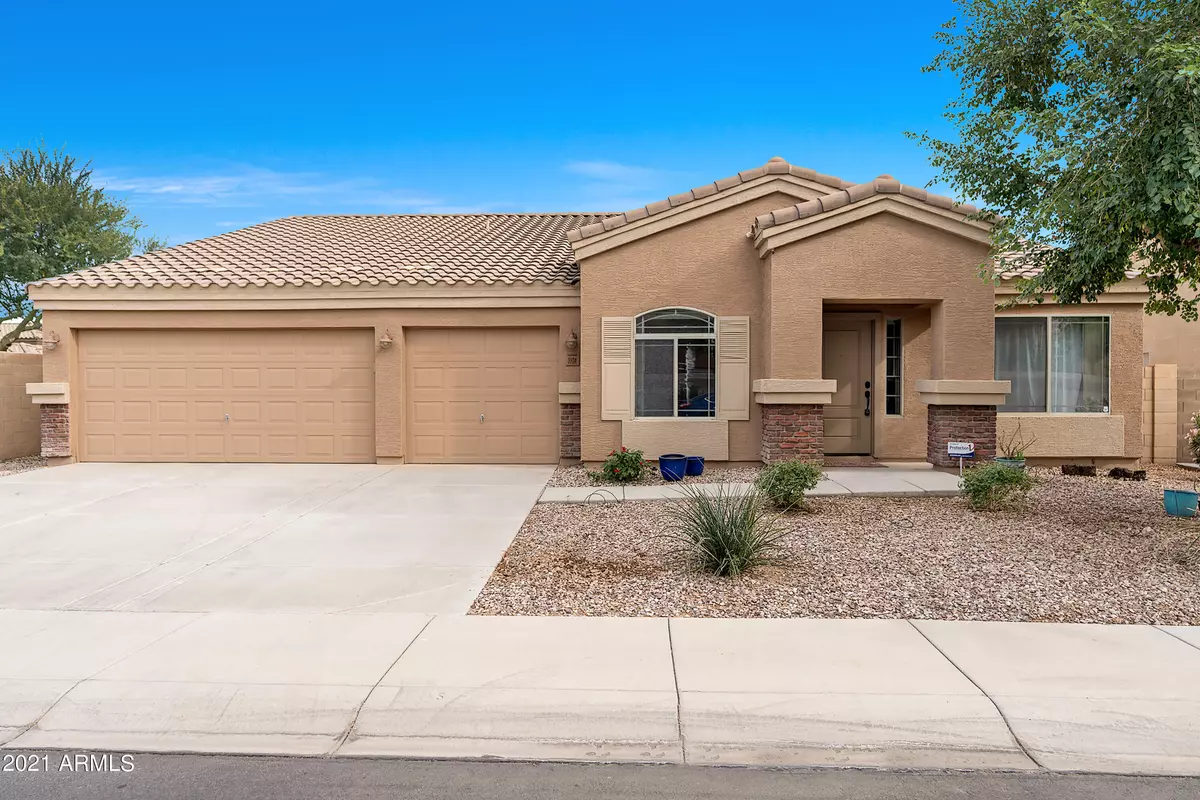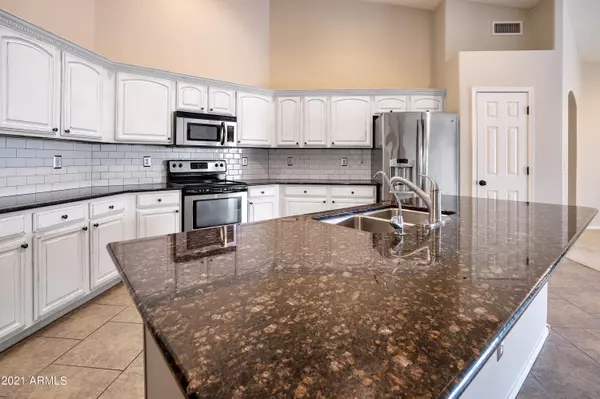$400,000
$400,000
For more information regarding the value of a property, please contact us for a free consultation.
4 Beds
2 Baths
2,707 SqFt
SOLD DATE : 12/30/2021
Key Details
Sold Price $400,000
Property Type Single Family Home
Sub Type Single Family - Detached
Listing Status Sold
Purchase Type For Sale
Square Footage 2,707 sqft
Price per Sqft $147
Subdivision Ghost Ranch
MLS Listing ID 6325088
Sold Date 12/30/21
Style Ranch
Bedrooms 4
HOA Fees $51/mo
HOA Y/N Yes
Originating Board Arizona Regional Multiple Listing Service (ARMLS)
Year Built 2007
Annual Tax Amount $2,263
Tax Year 2021
Lot Size 8,051 Sqft
Acres 0.18
Property Description
Need a large home with no stairs? This is it! Huge great room with views out to your softly lit bench and firepit and water feature that will calm you after a hard day. Your backyard is always ready for entertaining with green artificial turf. Patio and walk areas covered in pavers. Your heated spa awaits for a dip and your custom BBQ area begs for a good steak. Back inside, your large open kitchen with stainless appliances, granite counters and subway tiles for your backsplash. Your large master will invite you to relax and, of course, double sinks and a large shower and closet are in your bath. The 3 car garage is a delight for the handyman or just to park your cars without banging your doors. The extra tiled bonus room is perfect for the home office. Come see this home today!
Location
State AZ
County Pinal
Community Ghost Ranch
Direction East on Ghost Ranch Road to Wild Rose Way, South to Dragon Springs, East to Spirit, South to Wolf Hollow, West to Wild Rose Way, South to Settlers Trail, West to Wicca Way, house on corner.
Rooms
Other Rooms Great Room
Master Bedroom Split
Den/Bedroom Plus 5
Separate Den/Office Y
Interior
Interior Features No Interior Steps, Vaulted Ceiling(s), Kitchen Island, 3/4 Bath Master Bdrm, Double Vanity, High Speed Internet, Granite Counters
Heating Electric
Cooling Refrigeration
Flooring Carpet, Tile
Fireplaces Type Fire Pit
Fireplace Yes
Window Features Double Pane Windows
SPA Above Ground,Heated,Private
Exterior
Exterior Feature Covered Patio(s), Built-in Barbecue
Garage Dir Entry frm Garage, Electric Door Opener
Garage Spaces 3.0
Garage Description 3.0
Fence Block
Pool None
Community Features Biking/Walking Path
Utilities Available APS
Amenities Available Management
Waterfront No
Roof Type Tile
Parking Type Dir Entry frm Garage, Electric Door Opener
Private Pool No
Building
Lot Description Corner Lot, Gravel/Stone Front, Synthetic Grass Back
Story 1
Builder Name DR Horton
Sewer Public Sewer
Water Pvt Water Company
Architectural Style Ranch
Structure Type Covered Patio(s),Built-in Barbecue
Schools
Elementary Schools Saguaro Elementary School
Middle Schools Villago Middle School
High Schools Casa Grande Union High School
School District Casa Grande Union High School District
Others
HOA Name Ghost Ranch HOA
HOA Fee Include Maintenance Grounds
Senior Community No
Tax ID 509-38-550
Ownership Fee Simple
Acceptable Financing Cash, Conventional, FHA, VA Loan
Horse Property N
Listing Terms Cash, Conventional, FHA, VA Loan
Financing Conventional
Read Less Info
Want to know what your home might be worth? Contact us for a FREE valuation!

Our team is ready to help you sell your home for the highest possible price ASAP

Copyright 2024 Arizona Regional Multiple Listing Service, Inc. All rights reserved.
Bought with Century 21 Arizona Foothills
GET MORE INFORMATION

CEO | DRE# SA695240000 | DRE# 02100184







