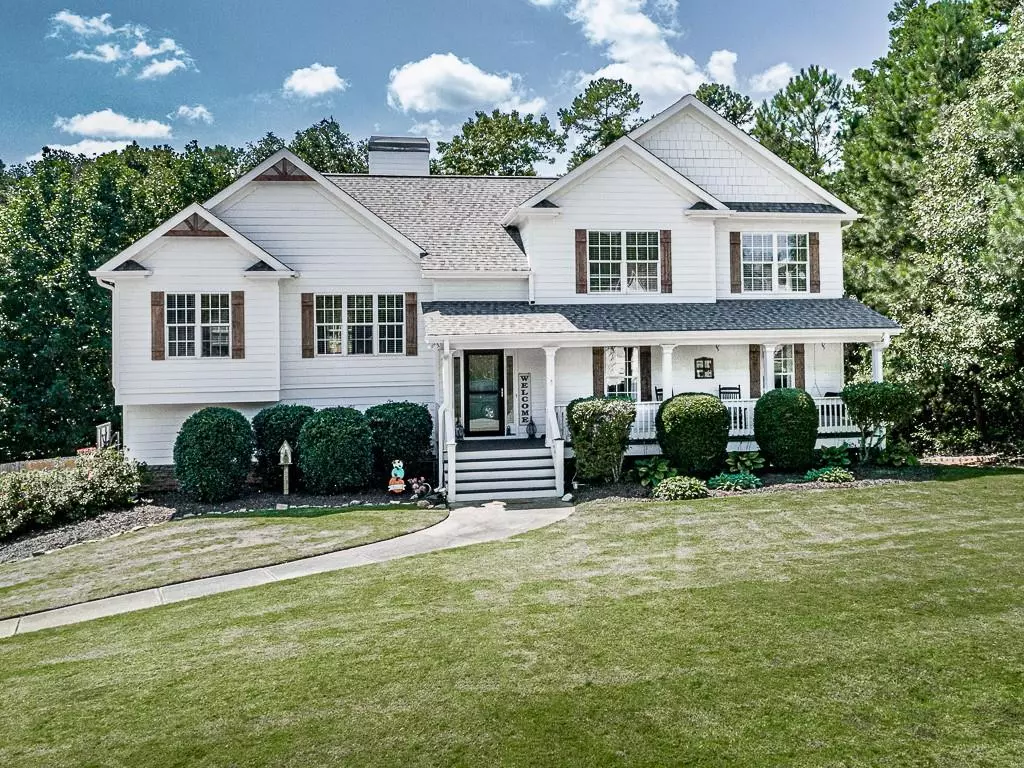$422,000
$429,900
1.8%For more information regarding the value of a property, please contact us for a free consultation.
5 Beds
4 Baths
3,127 SqFt
SOLD DATE : 11/09/2022
Key Details
Sold Price $422,000
Property Type Single Family Home
Sub Type Single Family Residence
Listing Status Sold
Purchase Type For Sale
Square Footage 3,127 sqft
Price per Sqft $134
Subdivision Silver Creek
MLS Listing ID 7127625
Sold Date 11/09/22
Style Country
Bedrooms 5
Full Baths 4
Construction Status Resale
HOA Fees $250
HOA Y/N Yes
Year Built 2003
Annual Tax Amount $3,042
Tax Year 2021
Lot Size 0.830 Acres
Acres 0.83
Property Description
Stunning, located in Canton!! Tri-Level home featuring 5 BR 4 BA with basement; 2 car garage; In law suite; Fresh exterior paint.; Newer carpet and LVP flooring. Spacious family room with fireplace. Separate living room. Kitchen accents freshly painted cabinets, new stainless steel appliances and new granite counter tops. Master bedroom offers en suite with dual vanity and soaking tub. Basement provides additional living space with full kitchen, bedroom and bath. Minutes to shopping, dining and interstate access! Deck patio overlooking backyard perfect for entertaining guests. This subdivision is surrounded by 6000 acres of managed land and estate lots so plenty of wildlife and very private!
Location
State GA
County Cherokee
Lake Name None
Rooms
Bedroom Description In-Law Floorplan
Other Rooms None
Basement Finished
Main Level Bedrooms 1
Dining Room Separate Dining Room
Interior
Interior Features Double Vanity, Tray Ceiling(s), Vaulted Ceiling(s), Other
Heating Central
Cooling Ceiling Fan(s), Central Air
Flooring Carpet, Other
Fireplaces Number 1
Fireplaces Type Family Room
Window Features None
Appliance Dishwasher, Electric Range, Microwave
Laundry Lower Level, Main Level
Exterior
Exterior Feature Private Front Entry, Private Yard, Rain Gutters
Garage Attached, Drive Under Main Level, Garage, Garage Faces Side
Garage Spaces 2.0
Fence Back Yard, Wood
Pool None
Community Features None
Utilities Available Electricity Available, Water Available
Waterfront Description None
View Rural
Roof Type Shingle
Street Surface Asphalt
Accessibility None
Handicap Access None
Porch Covered, Deck, Front Porch
Parking Type Attached, Drive Under Main Level, Garage, Garage Faces Side
Total Parking Spaces 2
Building
Lot Description Back Yard, Front Yard, Private
Story Three Or More
Foundation Concrete Perimeter
Sewer Septic Tank
Water Public
Architectural Style Country
Level or Stories Three Or More
Structure Type Cement Siding
New Construction No
Construction Status Resale
Schools
Elementary Schools R.M. Moore
Middle Schools Teasley
High Schools Cherokee
Others
Senior Community no
Restrictions false
Tax ID 13N05A 019
Special Listing Condition None
Read Less Info
Want to know what your home might be worth? Contact us for a FREE valuation!

Our team is ready to help you sell your home for the highest possible price ASAP

Bought with Non FMLS Member
GET MORE INFORMATION

CEO | DRE# SA695240000 | DRE# 02100184







