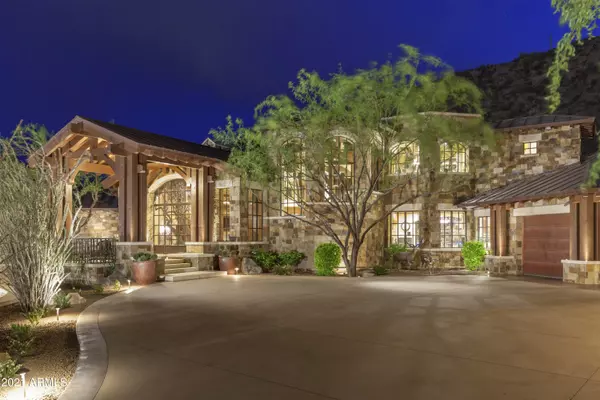$3,000,000
$3,375,000
11.1%For more information regarding the value of a property, please contact us for a free consultation.
4 Beds
5.5 Baths
7,213 SqFt
SOLD DATE : 06/01/2021
Key Details
Sold Price $3,000,000
Property Type Single Family Home
Sub Type Single Family - Detached
Listing Status Sold
Purchase Type For Sale
Square Footage 7,213 sqft
Price per Sqft $415
Subdivision Foothills Club West Parcel 15D
MLS Listing ID 6198714
Sold Date 06/01/21
Bedrooms 4
HOA Fees $58
HOA Y/N Yes
Originating Board Arizona Regional Multiple Listing Service (ARMLS)
Year Built 2008
Annual Tax Amount $22,604
Tax Year 2020
Lot Size 6.913 Acres
Acres 6.91
Property Description
Spectacular, one-of-a-kind, solid timber-framed Craftsman style home nestled against So. Mtn. Park. Unobstructed panoramic views of the valley. Property featured in ''Phoenix Home and Garden'' The Home was designed with Arts & Craft Era in mind. The talented team that created this masterpiece were experts in iron, stonework, woodcraft, cabinetry and glass art. Electronic security gate driveway. Front courtyard features an antique millstone water feature. Dramatic entry to 1500 sq.ft. circular great room w/soaring 30ft. ceiling. Incredible chefs dream kitchen with top of the line appliances, large kitchen island, beautiful custom cabinetry, beamed ceiling and large windows to bring in the incredible back drop views. Large Elegant Master Suite with spa like master bath, large walk- in closest with custom crafted built ins. Two additional ensuite bedrooms. Fully equipped guest house/mother-in-law suite. Loft/craft room has closet/full bath, could be enclosed as 5th bedroom. Stained concrete floors & Hope's steel windows & doors throughout. Nearly $300K was spent on the pool alone--with 50ft. negative edge & clear composite window. This home & back yard are an entertainer's dream. Fully equipped outdoor kitchen newly added pizza oven! Large climate-controlled basement storage not included in square footage. Five car plus garage with storage, Subzero refrigerator and freezer, and 220v charging stations. A complete list of features and amenities is available in the documents tab along with a copy the Phoenix Home and Garden featured article. Great Ahwatukee Foothills location, Excellent Kyrene Schools.
Location
State AZ
County Maricopa
Community Foothills Club West Parcel 15D
Direction North on Desert Foothills to 1st Street ( Summerhill gated entrance), west to Presario Trail, head to top of mountain in cul de sac.
Rooms
Other Rooms Guest Qtrs-Sep Entrn, Loft, Great Room
Basement Finished, Partial
Master Bedroom Split
Den/Bedroom Plus 5
Separate Den/Office N
Interior
Interior Features Breakfast Bar, 9+ Flat Ceilings, Central Vacuum, Drink Wtr Filter Sys, Fire Sprinklers, Intercom, Vaulted Ceiling(s), Kitchen Island, Pantry, Double Vanity, Full Bth Master Bdrm, Separate Shwr & Tub, High Speed Internet, Smart Home, Granite Counters
Heating Natural Gas, Other
Cooling Refrigeration, Programmable Thmstat, Evaporative Cooling, Ceiling Fan(s), See Remarks
Flooring Carpet, Stone, Wood, Concrete
Fireplaces Type 3+ Fireplace, Two Way Fireplace, Exterior Fireplace, Fire Pit, Family Room, Master Bedroom, Gas
Fireplace Yes
Window Features Mechanical Sun Shds,Skylight(s),Double Pane Windows,Low Emissivity Windows
SPA Heated,Private
Exterior
Exterior Feature Balcony, Covered Patio(s), Playground, Private Street(s), Private Yard, Separate Guest House
Garage Attch'd Gar Cabinets, Electric Door Opener, Extnded Lngth Garage, Rear Vehicle Entry, Separate Strge Area, Temp Controlled, Tandem, Gated
Garage Spaces 5.0
Garage Description 5.0
Fence Wrought Iron
Pool Variable Speed Pump, Diving Pool, Heated, Lap, Private
Community Features Gated Community, Tennis Court(s), Playground
Utilities Available SRP, SW Gas
Amenities Available Management
Waterfront No
View City Lights, Mountain(s)
Roof Type Metal
Accessibility Bath Roll-In Shower, Bath Grab Bars, Accessible Hallway(s)
Parking Type Attch'd Gar Cabinets, Electric Door Opener, Extnded Lngth Garage, Rear Vehicle Entry, Separate Strge Area, Temp Controlled, Tandem, Gated
Private Pool Yes
Building
Lot Description Sprinklers In Rear, Sprinklers In Front, Desert Back, Desert Front, Cul-De-Sac, Gravel/Stone Front, Synthetic Grass Back, Auto Timer H2O Front, Auto Timer H2O Back
Story 2
Builder Name Ken Brown
Sewer Public Sewer
Water City Water
Structure Type Balcony,Covered Patio(s),Playground,Private Street(s),Private Yard, Separate Guest House
Schools
Elementary Schools Kyrene De Los Cerritos School
Middle Schools Kyrene Altadena Middle School
High Schools Desert Vista High School
School District Tempe Union High School District
Others
HOA Name Summerhill Estates
HOA Fee Include Maintenance Grounds
Senior Community No
Tax ID 311-02-670-A
Ownership Fee Simple
Acceptable Financing Cash, Conventional
Horse Property N
Listing Terms Cash, Conventional
Financing Conventional
Read Less Info
Want to know what your home might be worth? Contact us for a FREE valuation!

Our team is ready to help you sell your home for the highest possible price ASAP

Copyright 2024 Arizona Regional Multiple Listing Service, Inc. All rights reserved.
Bought with Keller Williams Realty Sonoran Living
GET MORE INFORMATION

CEO | DRE# SA695240000 | DRE# 02100184







