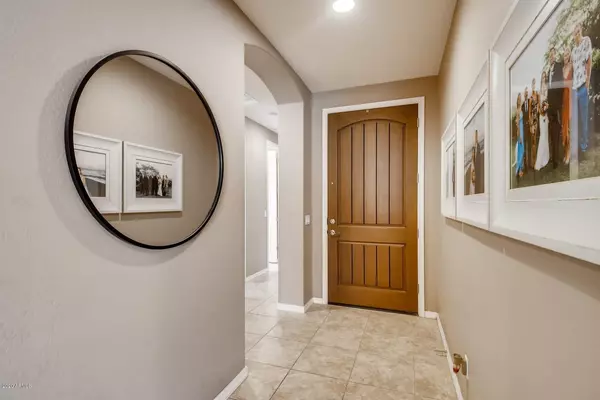$415,000
$410,000
1.2%For more information regarding the value of a property, please contact us for a free consultation.
3 Beds
2 Baths
1,944 SqFt
SOLD DATE : 11/20/2020
Key Details
Sold Price $415,000
Property Type Single Family Home
Sub Type Single Family - Detached
Listing Status Sold
Purchase Type For Sale
Square Footage 1,944 sqft
Price per Sqft $213
Subdivision Queen Creek Station
MLS Listing ID 6150353
Sold Date 11/20/20
Bedrooms 3
HOA Fees $125/mo
HOA Y/N Yes
Year Built 2016
Annual Tax Amount $2,267
Tax Year 2020
Lot Size 6,325 Sqft
Acres 0.15
Property Sub-Type Single Family - Detached
Source Arizona Regional Multiple Listing Service (ARMLS)
Property Description
Gorgeous move-in ready home for sale in Queen Creek Station. The finishing touches throughout are tasteful and compliment each other well. The open concept floor plan is great for entertaining guests. In the gourmet kitchen is a 5-burner gas cooktop, built-in wall oven and microwave, 42'' staggered chocolate maple cabinetry, island, granite countertops, premium RO system, and walk-in pantry. The master suite includes a walk-in closet and a grand shower. In addition to the 3 bedrooms is a separate den. The backyard includes a covered patio with travertine, gas fireplace, large grass area, newly planted trees, RV gate and enough space for a pool. Location is great, just minutes away from the 202 and Queen Creek marketplace including restaurants and shopping. Come see this beauty!
Location
State AZ
County Maricopa
Community Queen Creek Station
Rooms
Master Bedroom Split
Den/Bedroom Plus 4
Separate Den/Office Y
Interior
Interior Features Eat-in Kitchen, 9+ Flat Ceilings, Kitchen Island, 3/4 Bath Master Bdrm, Double Vanity, High Speed Internet, Granite Counters
Heating Natural Gas
Cooling Refrigeration, Programmable Thmstat, Ceiling Fan(s)
Flooring Carpet, Tile
Fireplaces Type 1 Fireplace, Fire Pit
Fireplace Yes
Window Features Double Pane Windows,Low Emissivity Windows
SPA None
Exterior
Exterior Feature Covered Patio(s)
Parking Features Dir Entry frm Garage, Electric Door Opener, Over Height Garage, RV Gate
Garage Spaces 2.0
Garage Description 2.0
Fence Block
Pool No Pool
Community Features Community Spa, Community Pool, Playground, Biking/Walking Path
Utilities Available SRP, SW Gas
Roof Type Tile
Private Pool No
Building
Lot Description Desert Front, Grass Back, Auto Timer H2O Front, Auto Timer H2O Back
Story 1
Builder Name Fulton Homes
Sewer Public Sewer
Water City Water
Structure Type Covered Patio(s)
New Construction No
Schools
Elementary Schools Jack Barnes Elementary School
Middle Schools Newell Barney Middle School
High Schools Queen Creek High School
School District Queen Creek Unified District
Others
HOA Name Queen Creek Station
HOA Fee Include Maintenance Grounds,Street Maint
Senior Community No
Tax ID 314-10-054
Ownership Fee Simple
Acceptable Financing Cash, Conventional, FHA, VA Loan
Horse Property N
Disclosures Agency Discl Req, Seller Discl Avail
Possession Close Of Escrow
Listing Terms Cash, Conventional, FHA, VA Loan
Financing Conventional
Read Less Info
Want to know what your home might be worth? Contact us for a FREE valuation!

Our team is ready to help you sell your home for the highest possible price ASAP

Copyright 2025 Arizona Regional Multiple Listing Service, Inc. All rights reserved.
Bought with Jason Mitchell Real Estate
GET MORE INFORMATION

Founder of REALgratitude™ | DRE# SA695240000 | DRE# 02100184







