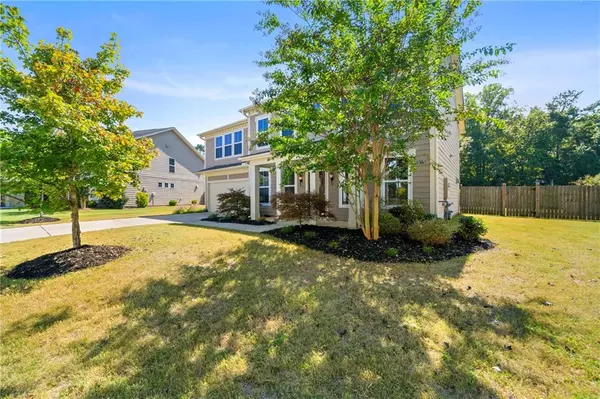$485,000
$485,000
For more information regarding the value of a property, please contact us for a free consultation.
4 Beds
2.5 Baths
2,984 SqFt
SOLD DATE : 11/03/2022
Key Details
Sold Price $485,000
Property Type Single Family Home
Sub Type Single Family Residence
Listing Status Sold
Purchase Type For Sale
Square Footage 2,984 sqft
Price per Sqft $162
Subdivision Meadow Millers Pond
MLS Listing ID 7119132
Sold Date 11/03/22
Style Traditional
Bedrooms 4
Full Baths 2
Half Baths 1
Construction Status Resale
HOA Fees $900
HOA Y/N Yes
Year Built 2015
Annual Tax Amount $3,871
Tax Year 2021
Lot Size 10,454 Sqft
Acres 0.24
Property Description
Beautiful open floor plan home in sought after area! Enter the front door and you will see the formal living/office area on the right and the dining room on the left- all open to the great room featuring a beautiful fire place as well as an open view to the kitchen. The upgraded kitchen features stained cabinets, large island, stainless steel appliances as well as beautiful granite cabinets. At the top of the stairs you will find a large loft area perfect for additional living space, an office, play area or work out space. The primary suite is spacious and has an en-suite bath featuring two sinks, separate tub and shower and beautiful walk in closet. The secondary bedrooms are great and all have plenty of closet space! The back yard on this home is very substantial, fenced and perfect for any of your entertaining needs. Don't miss this opportunity to be close to shopping and restaurants!
Location
State GA
County Cobb
Lake Name None
Rooms
Bedroom Description Oversized Master
Other Rooms None
Basement None
Dining Room Open Concept, Separate Dining Room
Interior
Interior Features Double Vanity, Tray Ceiling(s), Walk-In Closet(s)
Heating Forced Air
Cooling Central Air
Flooring Carpet, Other
Fireplaces Number 1
Fireplaces Type Family Room
Window Features None
Appliance Dishwasher, Gas Range, Microwave
Laundry Laundry Room
Exterior
Exterior Feature Private Front Entry, Private Rear Entry, Private Yard
Garage Driveway, Garage, Garage Faces Front, Level Driveway
Garage Spaces 2.0
Fence Back Yard, Fenced, Privacy
Pool None
Community Features None
Utilities Available None
Waterfront Description None
View Other
Roof Type Composition
Street Surface None
Accessibility None
Handicap Access None
Porch Patio
Parking Type Driveway, Garage, Garage Faces Front, Level Driveway
Total Parking Spaces 2
Building
Lot Description Back Yard, Front Yard, Private
Story Two
Foundation Slab
Sewer Public Sewer
Water Public
Architectural Style Traditional
Level or Stories Two
Structure Type Cement Siding
New Construction No
Construction Status Resale
Schools
Elementary Schools Dowell
Middle Schools Tapp
High Schools Mceachern
Others
Senior Community no
Restrictions false
Tax ID 19050100420
Special Listing Condition None
Read Less Info
Want to know what your home might be worth? Contact us for a FREE valuation!

Our team is ready to help you sell your home for the highest possible price ASAP

Bought with RE/MAX Integrity
GET MORE INFORMATION

CEO | DRE# SA695240000 | DRE# 02100184







