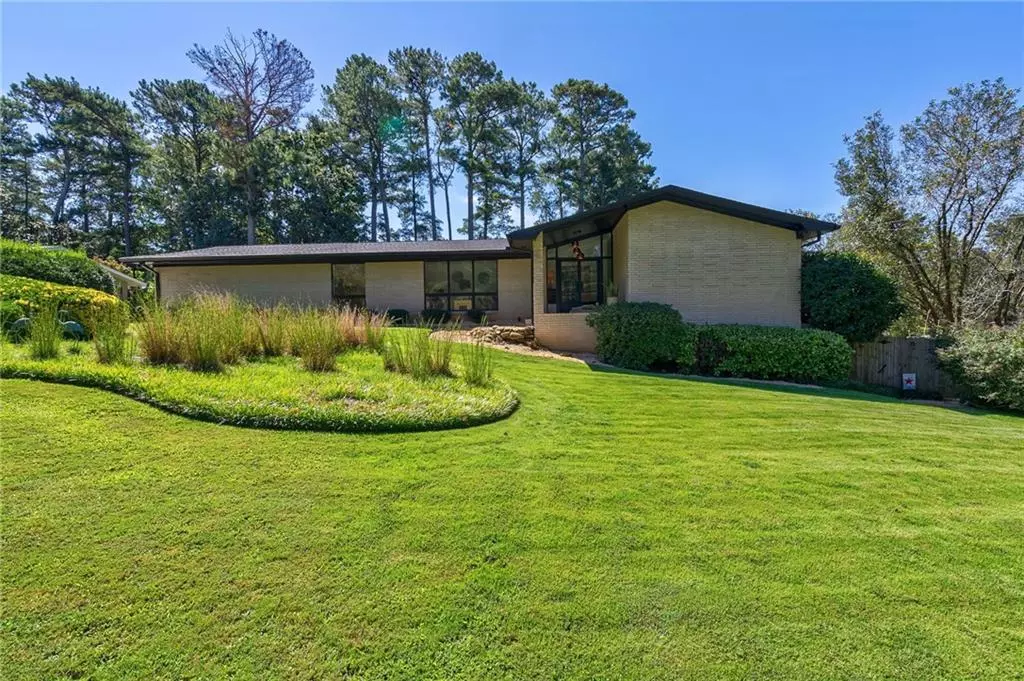$795,000
$700,000
13.6%For more information regarding the value of a property, please contact us for a free consultation.
4 Beds
3 Baths
2,576 SqFt
SOLD DATE : 10/31/2022
Key Details
Sold Price $795,000
Property Type Single Family Home
Sub Type Single Family Residence
Listing Status Sold
Purchase Type For Sale
Square Footage 2,576 sqft
Price per Sqft $308
Subdivision Shenandoah Valley
MLS Listing ID 7116519
Sold Date 10/31/22
Style Contemporary/Modern, Ranch
Bedrooms 4
Full Baths 3
Construction Status Resale
HOA Y/N No
Year Built 1964
Annual Tax Amount $7,816
Tax Year 2021
Lot Size 0.500 Acres
Acres 0.5
Property Description
What do Frank Sinatra, Sammy Davis Jr. and Dean Martin all have in common? They would have loved living at 2933 Braithwood Ct.
Grab your martini, light a cigarette and let's take a tour of this glamorous mid century oasis.
Pushing past the double glass doors you're greeted by a dramatic foyer with slate floors, a vaulted ceiling and metallic wallpaper. You might need to pause here and take a sip of your martini, if the rest of the house is half this impressive, you're going to have a problem, you weren't planning on buying a house today.
But wait, what's that bright, glistening room to the right!? The formal living & dining space with it's wall of windows, wood floors and fresh paint, Did someone say it's cocktail hour?! Who's turn is it to shake up another batch of martinis? Imagine all the dinner parties you'll be having for years to come, oh and the vintage, tinsel, Christmas tree would look amazing right in front of the bank of windows. This is definitely a home for the holidays!
Through the swinging door you discover the kitchen and check out the spacious laundry room that can easily double as a walk-in pantry! Wait, is that a two car garage? Oh the storage, the glorious storage!! And look there's only one step into the breakfast nook. You could literally live in this house forever. The retro kitchen isn't huge, but you are more of a go-out-to-dinner kind of guy anyway, and it's the perfect set up for breakfast and lunch. You can even get some work done at the built-in desk before you start sipping on your afternoon Manhattan.
Speaking of which, I think it's time for another drink... Oh look, are those new windows!? The cozy den features solid birch paneling, original built-ins and the most glorious, masonry, wood-burning fireplace. What's that, past the double sliding door? Is that what you think it is?
A picture perfect, walk-out backyard, drenched in sunshine, happiness and topped off with a salt water POOL?!?! With all new pool equipment, mature landscaping and plenty of privacy, it just doesn't get any better.
Actually it does. What if I were to tell you someone else could help pay for all of this. Would you believe me? This mid-century ranch features a full apartment suite in the basement with it's own separate entrance, kitchen, washer dryer and patio. So you can supplement your lifestyle with all the additional income you're going to make from having a short term rental in your basement.
I think that calls for a celebration. Who's turn is it to make drinks?!
Don't miss the NEW, high capacity, HVAC, new insulation in the attic, topped off brand NEW roof! Easy living and low maintenance is the name of the game, which is good, because you'll want to be spending most of your time outback enjoying the Pool.
Video walk-through on YouTube search: ATLANTA MID-CENTURY MODERN OASIS - 2933 Braithwood Ct NE, Atlanta, GA 30345
Location
State GA
County Dekalb
Lake Name None
Rooms
Bedroom Description In-Law Floorplan, Master on Main, Oversized Master
Other Rooms Shed(s)
Basement Exterior Entry, Finished, Finished Bath, Interior Entry
Main Level Bedrooms 3
Dining Room Great Room
Interior
Interior Features Entrance Foyer
Heating Electric
Cooling Central Air
Flooring Hardwood
Fireplaces Number 1
Fireplaces Type Masonry
Window Features Double Pane Windows, Insulated Windows
Appliance Dishwasher, Dryer, Electric Cooktop, Range Hood, Refrigerator
Laundry In Basement, Main Level
Exterior
Exterior Feature Garden, Private Yard
Garage Attached, Garage
Garage Spaces 2.0
Fence Chain Link
Pool Gunite, In Ground, Salt Water
Community Features None
Utilities Available Cable Available, Electricity Available, Phone Available, Sewer Available, Water Available
Waterfront Description None
View City
Roof Type Ridge Vents, Shingle
Street Surface Asphalt
Accessibility Accessible Washer/Dryer
Handicap Access Accessible Washer/Dryer
Porch Patio
Parking Type Attached, Garage
Total Parking Spaces 2
Private Pool true
Building
Lot Description Back Yard, Cul-De-Sac, Front Yard, Landscaped, Level
Story One
Foundation Block
Sewer Public Sewer
Water Public
Architectural Style Contemporary/Modern, Ranch
Level or Stories One
Structure Type Brick 4 Sides
New Construction No
Construction Status Resale
Schools
Elementary Schools Henderson Mill
Middle Schools Henderson - Dekalb
High Schools Lakeside - Dekalb
Others
Senior Community no
Restrictions false
Tax ID 18 248 01 074
Special Listing Condition None
Read Less Info
Want to know what your home might be worth? Contact us for a FREE valuation!

Our team is ready to help you sell your home for the highest possible price ASAP

Bought with Harry Norman Realtors
GET MORE INFORMATION

CEO | DRE# SA695240000 | DRE# 02100184







