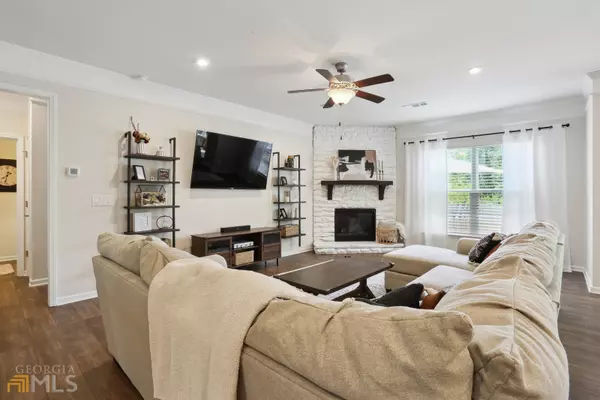Bought with Laura K. Wilson • Maximum One Grt. Atl. REALTORS
$535,000
$529,500
1.0%For more information regarding the value of a property, please contact us for a free consultation.
4 Beds
2.5 Baths
2,999 SqFt
SOLD DATE : 10/28/2022
Key Details
Sold Price $535,000
Property Type Single Family Home
Sub Type Single Family Residence
Listing Status Sold
Purchase Type For Sale
Square Footage 2,999 sqft
Price per Sqft $178
Subdivision Oakhaven
MLS Listing ID 10084260
Sold Date 10/28/22
Style Brick Front,Craftsman,Traditional
Bedrooms 4
Full Baths 2
Half Baths 1
Construction Status Resale
HOA Fees $925
HOA Y/N Yes
Year Built 2019
Annual Tax Amount $3,126
Tax Year 2021
Lot Size 10,585 Sqft
Property Description
Beautiful like-new home sitting on desirable, large CUL-DE-SAC lot in the Oakhaven neighborhood. Extended concrete patio with large, fenced in back yard perfect for entertaining and safe play area for children. 1 year old play-set to convey with the home! This home is beautifully updated throughout including a white floor-to-ceiling stone gas fireplace, accent walls, popular light fixtures, and more! Wide-plank scratch resistant LVP covers the main level and upgraded LED can lighting installed throughout the home. Gourmet kitchen with white cabinets, granite countertops, stainless steel appliances, and butlers pantry is fully open to the living room and breakfast area. The super open floor plan coupled up with 9 ft ceilings gives owners a spacious comfortable feeling on the main level. BONUS ROOM on the main level is perfect for an office, exercise room, or playroom for the kiddos (can easily add value by turning this into a bedroom by adding a door/closet). The large, bright sunroom adds to the spaciousness of the home and walks out to the oversized patio. Separate office or dining room at the front of the home allows for even more space to entertain or maximize the use! As you enter from the garage, the home features a mudroom and office nook area that is open to the rest of the main floor. Large loft at the top of the stairs for extra lounging space. Large master suite with trey ceilings, oversized walk-in shower with double shower-heads, and double vanities. Walk-in his/her closets with CUSTOM CLOSET SYSTEMS. 3 additional bedrooms upstairs with modern touches and a custom closet system in front corner bedroom as well. LOCATION LOCATION LOCATION. This house is the perfect distance to DT Woodstock, DT Roswell, nearby parks, golf courses, and is within walking distance of nearby schools. This home is a GEM.
Location
State GA
County Cherokee
Rooms
Basement None
Interior
Interior Features Tray Ceiling(s), High Ceilings, Double Vanity, Pulldown Attic Stairs, Walk-In Closet(s)
Heating Central, Forced Air
Cooling Ceiling Fan(s), Central Air, Zoned
Flooring Hardwood, Tile, Carpet
Fireplaces Number 1
Fireplaces Type Living Room, Factory Built, Gas Starter, Gas Log
Exterior
Garage Garage Door Opener, Garage, Kitchen Level
Fence Fenced, Back Yard, Privacy, Wood
Community Features Park, Playground, Pool, Sidewalks, Street Lights, Walk To Schools, Walk To Shopping
Utilities Available Cable Available, Electricity Available, Natural Gas Available, Phone Available, Sewer Available, Water Available
Roof Type Composition
Building
Story Two
Foundation Slab
Sewer Public Sewer
Level or Stories Two
Construction Status Resale
Schools
Elementary Schools Hickory Flat
Middle Schools Dean Rusk
High Schools Sequoyah
Others
Acceptable Financing Cash, Conventional, FHA
Listing Terms Cash, Conventional, FHA
Financing Conventional
Special Listing Condition Agent Owned
Read Less Info
Want to know what your home might be worth? Contact us for a FREE valuation!

Our team is ready to help you sell your home for the highest possible price ASAP

© 2024 Georgia Multiple Listing Service. All Rights Reserved.
GET MORE INFORMATION

CEO | DRE# SA695240000 | DRE# 02100184







