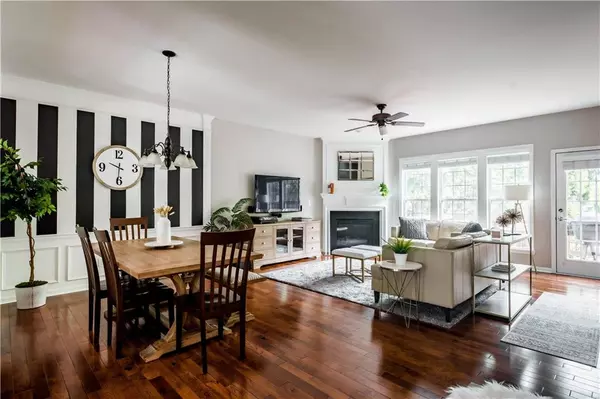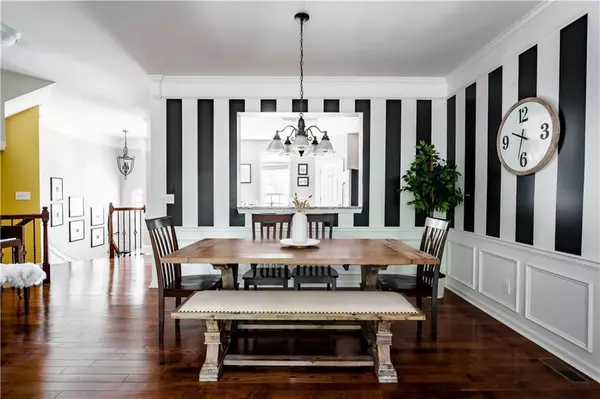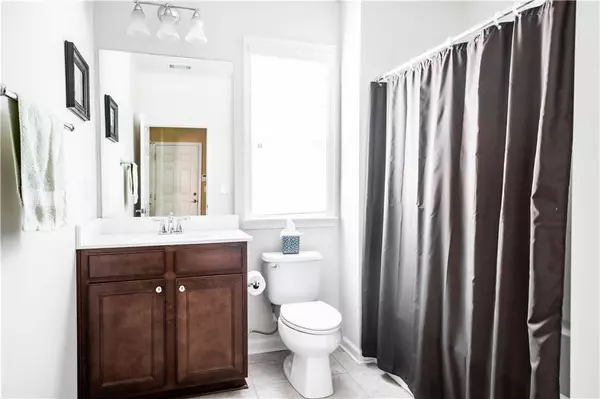$449,900
$449,900
For more information regarding the value of a property, please contact us for a free consultation.
3 Beds
3.5 Baths
2,256 SqFt
SOLD DATE : 10/17/2022
Key Details
Sold Price $449,900
Property Type Townhouse
Sub Type Townhouse
Listing Status Sold
Purchase Type For Sale
Square Footage 2,256 sqft
Price per Sqft $199
Subdivision Westbury At Vinings
MLS Listing ID 7111988
Sold Date 10/17/22
Style Craftsman, Townhouse
Bedrooms 3
Full Baths 3
Half Baths 1
Construction Status Resale
HOA Fees $220
HOA Y/N Yes
Year Built 2009
Annual Tax Amount $3,472
Tax Year 2021
Lot Size 871 Sqft
Acres 0.02
Property Description
Welcome Home! This 3 bedroom 3.5 bath, brownstone-like brick home checks every box! Offering one of the most spacious & open floor plans, amenities include private terrace level outdoor area, 2 car garage, tons of private outdoor space, gourmet kitchen, and an elegant primary suite spa-like bath! The warm & welcoming foyer entrance sets the standard for elegance, luxury, & function spanning every inch of this incredible home. The beautiful kitchen boasts stainless appliance suite, breakfast bar, granite counters, & lovely views of the open floorplan thats PERFECT for entertaining. The great room is centered by a charming fireplace & is drenched with natural light. Upstairs, the primary suite enjoys a spa-like bath with his/hers vanities, jetted tub, incredible shower, and large walk-in closet. With CUSTOM BUILT-INS! Oversized secondary bedroom is a fantastic flexible space & the lower level bedroom opens to a covered back patio/yard! Just minutes from Vinings, the Silver Comet Trail, Smyrna Market Village, The Battery, & the Chattahoochee River. BRILLIANT!
Location
State GA
County Cobb
Lake Name None
Rooms
Bedroom Description In-Law Floorplan, Oversized Master, Sitting Room
Other Rooms None
Basement Daylight, Exterior Entry, Finished, Finished Bath
Dining Room Dining L, Great Room
Interior
Interior Features Double Vanity, Entrance Foyer, High Ceilings 9 ft Lower, High Ceilings 9 ft Main, High Ceilings 9 ft Upper, High Speed Internet, His and Hers Closets, Low Flow Plumbing Fixtures, Tray Ceiling(s), Walk-In Closet(s)
Heating Other
Cooling Central Air
Flooring Hardwood, Other
Fireplaces Number 1
Fireplaces Type Family Room, Gas Log
Window Features Double Pane Windows, Insulated Windows
Appliance Dishwasher, Disposal, Gas Cooktop, Gas Oven, Microwave, Refrigerator, Other
Laundry In Hall
Exterior
Exterior Feature Courtyard, Garden, Private Rear Entry
Garage Garage
Garage Spaces 2.0
Fence None
Pool In Ground
Community Features Homeowners Assoc, Near Schools, Near Shopping, Park, Pool
Utilities Available Cable Available, Electricity Available, Natural Gas Available, Phone Available, Sewer Available, Underground Utilities, Water Available
Waterfront Description None
View Trees/Woods, Other
Roof Type Composition
Street Surface Asphalt
Accessibility None
Handicap Access None
Porch Deck
Parking Type Garage
Total Parking Spaces 2
Private Pool false
Building
Lot Description Other
Story Three Or More
Foundation Slab
Sewer Public Sewer
Water Public
Architectural Style Craftsman, Townhouse
Level or Stories Three Or More
Structure Type Brick 3 Sides
New Construction No
Construction Status Resale
Schools
Elementary Schools Nickajack
Middle Schools Campbell
High Schools Campbell
Others
Senior Community no
Restrictions true
Tax ID 17082302220
Ownership Fee Simple
Financing yes
Special Listing Condition None
Read Less Info
Want to know what your home might be worth? Contact us for a FREE valuation!

Our team is ready to help you sell your home for the highest possible price ASAP

Bought with PalmerHouse Properties
GET MORE INFORMATION

CEO | DRE# SA695240000 | DRE# 02100184







