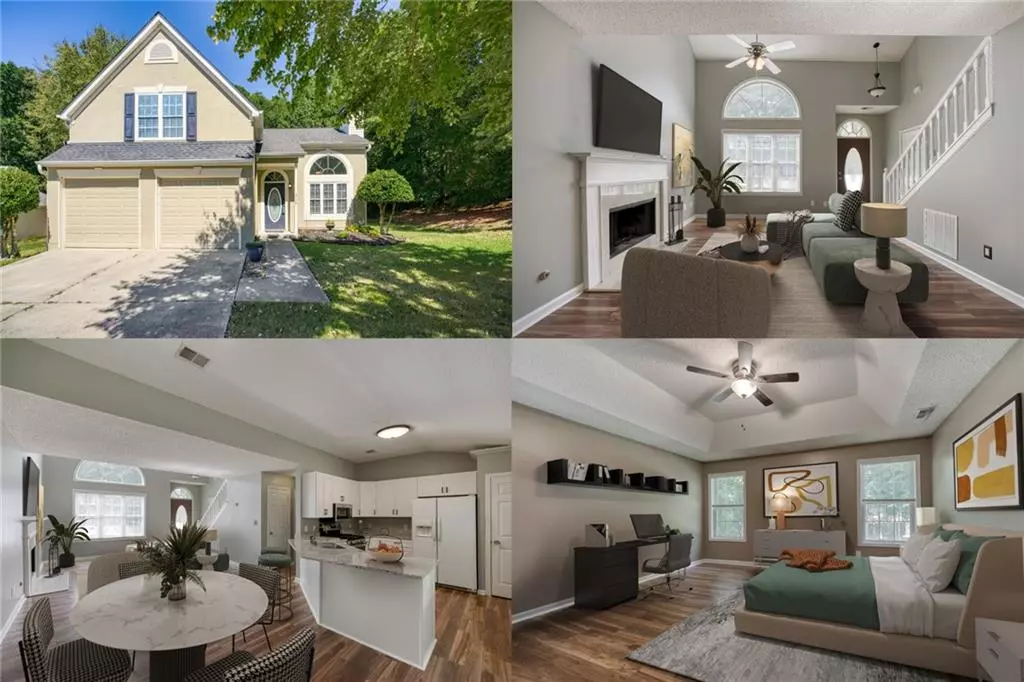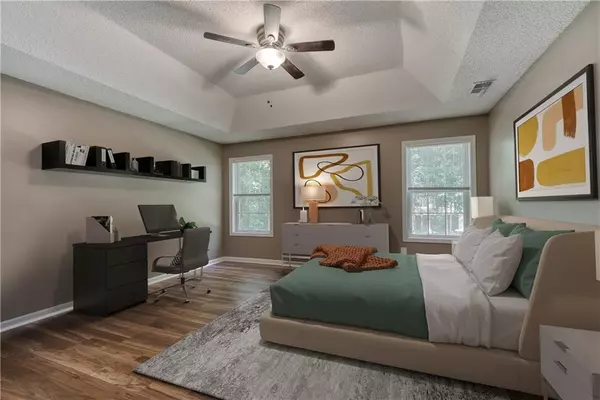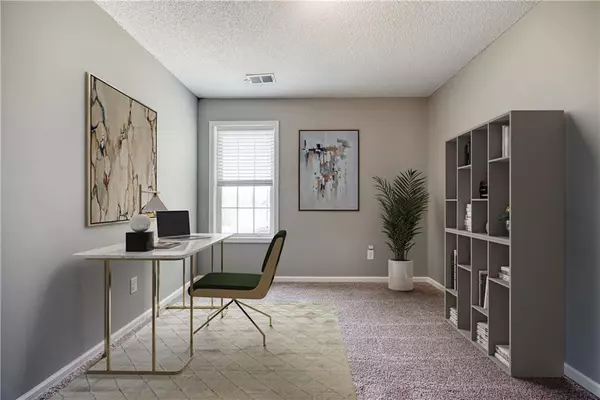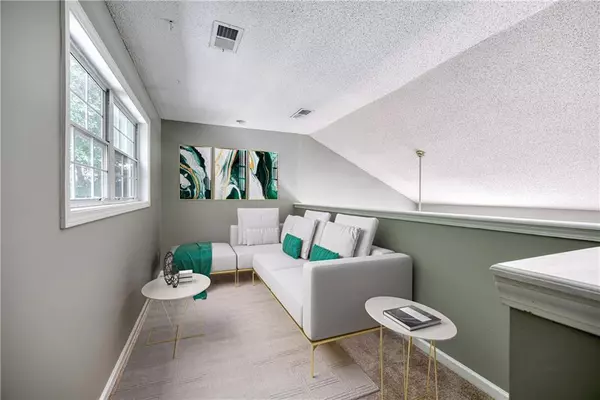$342,500
$350,000
2.1%For more information regarding the value of a property, please contact us for a free consultation.
3 Beds
2.5 Baths
1,653 SqFt
SOLD DATE : 10/19/2022
Key Details
Sold Price $342,500
Property Type Single Family Home
Sub Type Single Family Residence
Listing Status Sold
Purchase Type For Sale
Square Footage 1,653 sqft
Price per Sqft $207
Subdivision Sandy Glen
MLS Listing ID 7116776
Sold Date 10/19/22
Style Traditional
Bedrooms 3
Full Baths 2
Half Baths 1
Construction Status Resale
HOA Fees $385
HOA Y/N Yes
Year Built 1996
Annual Tax Amount $3,012
Tax Year 2021
Lot Size 0.326 Acres
Acres 0.3259
Property Description
This beautiful and meticulously cared for home is highlighted by a recently updated NEW gorgeous and stylish kitchen complete with granite, stainless appliances, shaker style soft-close cabinets, pantry, island/breakfast bar that is open to an eat-in area with a vaulted ceiling and track lighting and a spacious living area complete with a gas fireplace for you to cozy up to on chilly evenings! This well-appointed home is located in the sought-after Sandy Glen swim community as well as the Hillgrove High School district! It features a 2-story foyer as well as a fantastic loft area that is just perfect for your home office or space for the kids to study! Fall in love with the convenient main level primary suite complete with tray ceiling, walk-in closet, walk-in shower, and wonderful soaking tub! Two additional beds and a laundry room complete the second level. Enjoy the outdoors in your fenced-in, private, flat backyard. New roof too! With beautiful vinyl flooring throughout the entire main level and fresh paint all around, this home is turn-key and is just waiting for YOU! Come and see! Home is virtually staged.
Location
State GA
County Cobb
Lake Name None
Rooms
Bedroom Description Master on Main
Other Rooms None
Basement None
Main Level Bedrooms 1
Dining Room Open Concept
Interior
Interior Features Entrance Foyer 2 Story, High Ceilings 10 ft Main, Tray Ceiling(s), Vaulted Ceiling(s), Walk-In Closet(s)
Heating Forced Air, Zoned
Cooling Ceiling Fan(s), Central Air, Zoned
Flooring Carpet, Vinyl
Fireplaces Number 1
Fireplaces Type Gas Log, Living Room
Window Features None
Appliance Dishwasher, Disposal, Dryer, Electric Water Heater, Gas Range, Microwave, Refrigerator, Washer
Laundry Upper Level
Exterior
Exterior Feature Private Yard
Parking Features Attached, Driveway, Garage, Level Driveway
Garage Spaces 2.0
Fence Back Yard, Wood
Pool None
Community Features Clubhouse, Near Schools, Near Shopping, Near Trails/Greenway, Playground, Pool, Sidewalks, Street Lights, Tennis Court(s)
Utilities Available Cable Available, Electricity Available, Natural Gas Available, Phone Available, Sewer Available, Water Available
Waterfront Description None
View Other
Roof Type Composition, Shingle
Street Surface None
Accessibility None
Handicap Access None
Porch Patio
Total Parking Spaces 2
Building
Lot Description Back Yard, Front Yard, Landscaped, Level
Story Two
Foundation Slab
Sewer Public Sewer
Water Public
Architectural Style Traditional
Level or Stories Two
Structure Type Synthetic Stucco, Vinyl Siding
New Construction No
Construction Status Resale
Schools
Elementary Schools Still
Middle Schools Lovinggood
High Schools Hillgrove
Others
HOA Fee Include Maintenance Grounds, Reserve Fund, Swim/Tennis
Senior Community no
Restrictions true
Tax ID 19012600170
Special Listing Condition None
Read Less Info
Want to know what your home might be worth? Contact us for a FREE valuation!

Our team is ready to help you sell your home for the highest possible price ASAP

Bought with EXP Realty, LLC.
GET MORE INFORMATION
CEO | DRE# SA695240000 | DRE# 02100184







