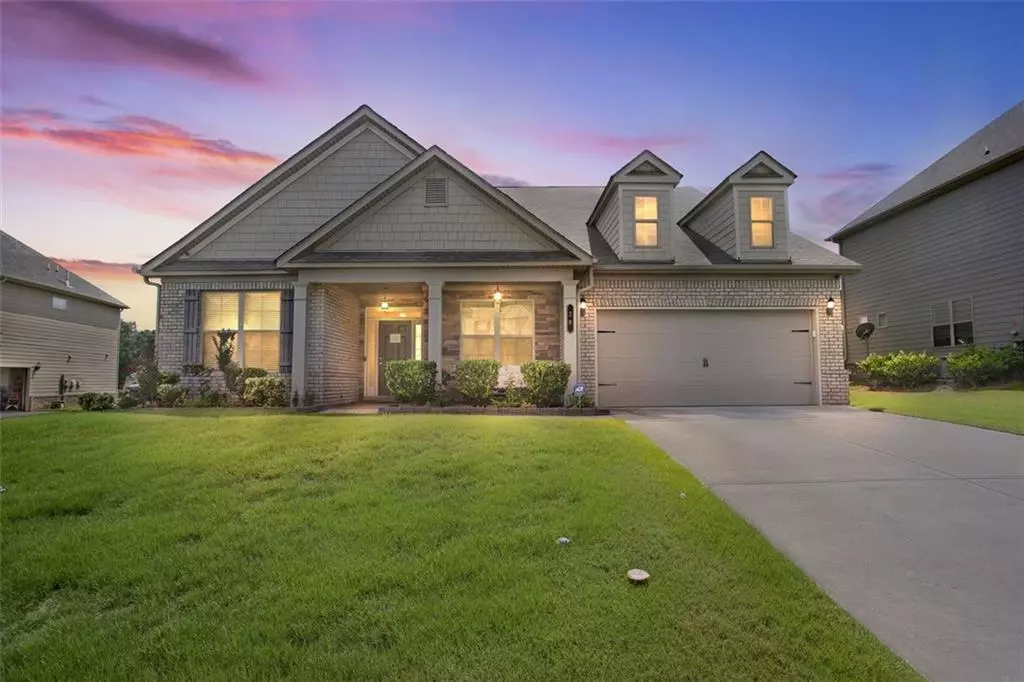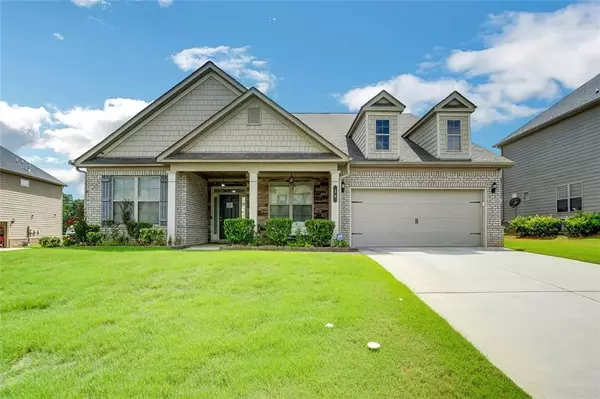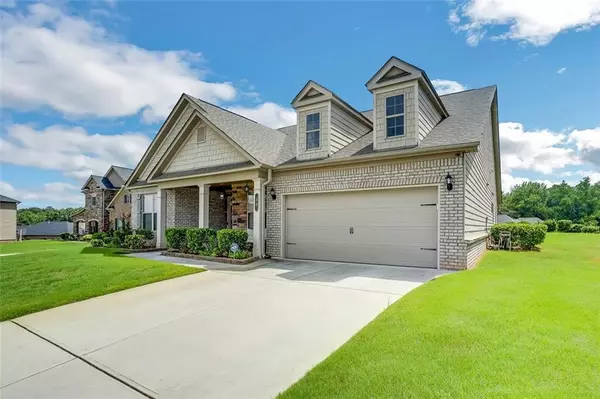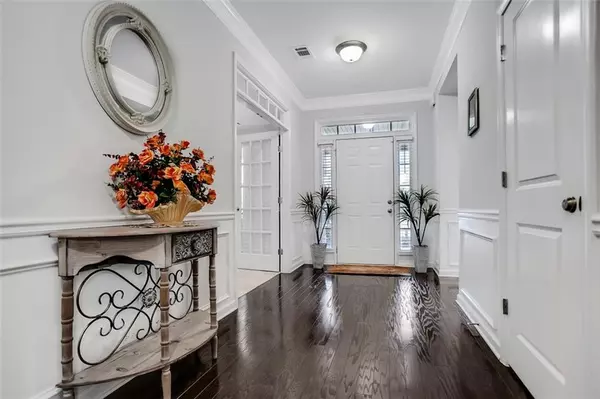$402,000
$420,000
4.3%For more information regarding the value of a property, please contact us for a free consultation.
3 Beds
2.5 Baths
2,883 SqFt
SOLD DATE : 10/14/2022
Key Details
Sold Price $402,000
Property Type Single Family Home
Sub Type Single Family Residence
Listing Status Sold
Purchase Type For Sale
Square Footage 2,883 sqft
Price per Sqft $139
Subdivision Iris Brook Ph Iii
MLS Listing ID 7097416
Sold Date 10/14/22
Style Other, Ranch
Bedrooms 3
Full Baths 2
Half Baths 1
Construction Status Resale
HOA Fees $584
HOA Y/N Yes
Year Built 2017
Annual Tax Amount $1,976
Tax Year 2021
Lot Size 0.260 Acres
Acres 0.26
Property Description
This Pristine home has everything on the wish list and is in immaculate condition. Here you have a 3 bedroom/ 2.5-bathroom beautiful open ranch with 9' ceilings throughout and a formal dining room. The gourmet kitchen is equipped with double ovens, stainless steel appliances, an elongated island and eat-in breakfast area. It also features 42" wall cabinets, solid surface counter tops accented with tile back splash and a view to the family room with fire place.
This home features an oversized master suite with sitting area, huge walk-in closet and spa like bath with separate tub and shower. Additionally, from the master suite, you can also access the covered screened back patio.
The 2 secondary bedrooms are nice sized with large closets and share a jack and jill bathroom. Each secondary bedroom has its own vanity area. THERE IS MORE!!! This home also has a FLEX ROOM that can be used as an office or playroom. The possibilities are endless! Don't hesitate to make this your next home.
Location
State GA
County Newton
Lake Name None
Rooms
Bedroom Description Oversized Master, Split Bedroom Plan
Other Rooms None
Basement None
Main Level Bedrooms 3
Dining Room Separate Dining Room
Interior
Interior Features High Ceilings 9 ft Main, Walk-In Closet(s), Entrance Foyer
Heating Forced Air, Natural Gas
Cooling Ceiling Fan(s), Central Air
Flooring Carpet, Hardwood
Fireplaces Number 1
Fireplaces Type Family Room
Window Features None
Appliance Double Oven, Dishwasher, Disposal, Gas Range, Microwave, Refrigerator
Laundry Laundry Room
Exterior
Exterior Feature Other
Parking Features Attached, Garage, Garage Faces Front
Garage Spaces 2.0
Fence None
Pool None
Community Features Homeowners Assoc
Utilities Available Electricity Available, Natural Gas Available, Water Available, Sewer Available
Waterfront Description None
View Other
Roof Type Shingle, Other
Street Surface Paved, Asphalt, Concrete
Accessibility None
Handicap Access None
Porch Enclosed, Covered, Front Porch, Patio
Total Parking Spaces 2
Building
Lot Description Level
Story One
Foundation Slab
Sewer Public Sewer
Water Public
Architectural Style Other, Ranch
Level or Stories One
Structure Type Brick Front, Vinyl Siding
New Construction No
Construction Status Resale
Schools
Elementary Schools Fairview - Newton
Middle Schools Newton - Other
High Schools Newton
Others
Senior Community no
Restrictions false
Tax ID 0011B00000075000
Acceptable Financing Cash, Conventional
Listing Terms Cash, Conventional
Special Listing Condition None
Read Less Info
Want to know what your home might be worth? Contact us for a FREE valuation!

Our team is ready to help you sell your home for the highest possible price ASAP

Bought with PalmerHouse Properties
GET MORE INFORMATION

CEO | DRE# SA695240000 | DRE# 02100184







