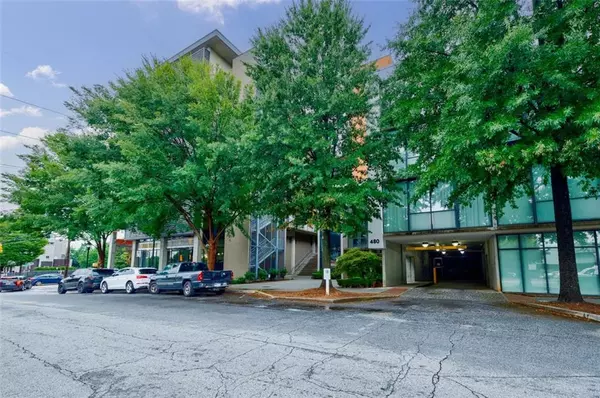$319,000
$327,000
2.4%For more information regarding the value of a property, please contact us for a free consultation.
1 Bed
1 Bath
960 SqFt
SOLD DATE : 10/14/2022
Key Details
Sold Price $319,000
Property Type Condo
Sub Type Condominium
Listing Status Sold
Purchase Type For Sale
Square Footage 960 sqft
Price per Sqft $332
Subdivision Tribute Lofts
MLS Listing ID 7119100
Sold Date 10/14/22
Style Contemporary/Modern
Bedrooms 1
Full Baths 1
Construction Status Resale
HOA Fees $381
HOA Y/N Yes
Year Built 2007
Annual Tax Amount $2,917
Tax Year 2021
Lot Size 958 Sqft
Acres 0.022
Property Description
Enjoy true loft living in this 6th floor unit, complete with polished concrete floors, high ceilings, plentiful natural light, and easy Intown access. The open concept kitchen features a breakfast bar, stainless steel appliances, granite countertop, and modern cabinets. The living room features floor to ceiling windows and a balcony to enjoy views of downtown, midtown, Buckhead and Stone Mountain. 1 bedroom floor-plan, en suite bathroom with modern tile. Tribute Lofts offers a rooftop pool overlooking the Atlanta skyline (that becomes a jacuzzi in the winter!), outdoor lounge area, fitness center, and more. Other amenities include 1 designated parking spot, a coffee shop and other retail on the main level of the development, plus easy access to the dog park just across the street.
Location
State GA
County Fulton
Lake Name None
Rooms
Bedroom Description None
Other Rooms Garage(s)
Basement None
Main Level Bedrooms 1
Dining Room Open Concept
Interior
Interior Features High Ceilings 10 ft Main, High Speed Internet, Entrance Foyer, Other
Heating Central
Cooling Central Air
Flooring Concrete
Fireplaces Type None
Window Features Double Pane Windows
Appliance Dishwasher, Dryer, Disposal, Electric Cooktop, Electric Water Heater, Refrigerator, Microwave, Washer
Laundry Laundry Room
Exterior
Exterior Feature Permeable Paving, Balcony
Garage Garage
Garage Spaces 1.0
Fence None
Pool Gunite, Heated
Community Features Near Beltline, Clubhouse, Meeting Room, Catering Kitchen, Homeowners Assoc, Spa/Hot Tub, Public Transportation, Near Trails/Greenway, Park, Dog Park, Fitness Center, Pool
Utilities Available Cable Available, Electricity Available, Phone Available, Water Available
Waterfront Description None
View City
Roof Type Composition
Street Surface Concrete
Accessibility None
Handicap Access None
Porch Covered, Enclosed, Glass Enclosed, Rooftop
Parking Type Garage
Total Parking Spaces 1
Private Pool false
Building
Lot Description Corner Lot
Story Three Or More
Foundation Concrete Perimeter
Sewer Public Sewer
Water Public
Architectural Style Contemporary/Modern
Level or Stories Three Or More
Structure Type Concrete
New Construction No
Construction Status Resale
Schools
Elementary Schools Hope-Hill
Middle Schools David T Howard
High Schools Midtown
Others
Senior Community no
Restrictions true
Tax ID 14 004600062213
Ownership Condominium
Financing no
Special Listing Condition None
Read Less Info
Want to know what your home might be worth? Contact us for a FREE valuation!

Our team is ready to help you sell your home for the highest possible price ASAP

Bought with Compass
GET MORE INFORMATION

CEO | DRE# SA695240000 | DRE# 02100184







