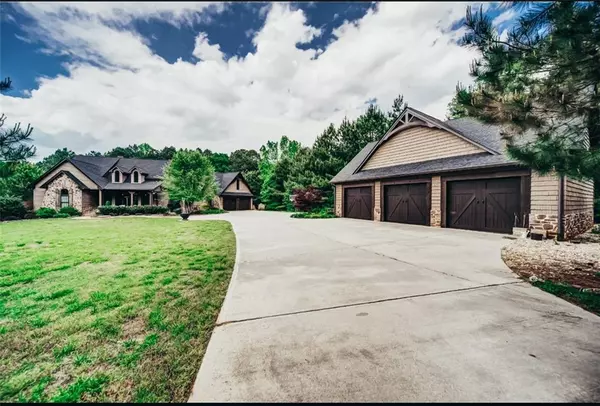$805,000
$849,900
5.3%For more information regarding the value of a property, please contact us for a free consultation.
5 Beds
3 Baths
4,500 SqFt
SOLD DATE : 10/20/2022
Key Details
Sold Price $805,000
Property Type Single Family Home
Sub Type Single Family Residence
Listing Status Sold
Purchase Type For Sale
Square Footage 4,500 sqft
Price per Sqft $178
MLS Listing ID 7059547
Sold Date 10/20/22
Style Craftsman, Farmhouse, Ranch
Bedrooms 5
Full Baths 3
Construction Status Resale
HOA Y/N No
Year Built 2016
Annual Tax Amount $4,747
Tax Year 2021
Lot Size 2.250 Acres
Acres 2.25
Property Sub-Type Single Family Residence
Property Description
Your perfect multigenerational country retreat awaits! The ideal combination of rustic charm and modern elegance blend seamlessly together at this custom-crafted five-bedroom, three-bath home in the heart of Dallas. Built in 2016 as a dream home for a local builder, this property boasts many upgrades and amenities not typically found at other residences. Guests arriving at the house are immediately greeted by luxury as they step onto the covered front porch and through the entryway to beautiful hardwood flooring, shiplap walls, hand-hewn exposed beams and an abundance of natural light at every turn beckoning you to come in and stay awhile.
You are gently guided towards the heart of the home - the kitchen - lined with custom cabinetry, name-brand stainless steel appliances, and a massive granite center island providing bar-style seating- a chef's dream. Spend time with family and friends as you unwind, share laughter and stories in the living room around the warm roar of the fireplace, or head outdoors to enjoy the height of the summer sunshine on the patio. The spacious 2.25+/- acre property offers a peaceful setting to get away from the stress of daily life and spend time with those who truly matter. Garden among the many mature blooming beds, or hone your craft in the 12x18 greenhouse with a dedicated water supply. The estate also offers a flexible open pasture waiting for your vision - perhaps a pool, tennis, stables, etc.; the sky's the limit here! End your day in total privacy at the first-floor primary suite, with soaring ceilings, large windows, and a luxurious ensuite. The separate in-law suite offers space to house aging parents, out of town company, or older children looking for a space of their own. The suite includes a full kitchen, bath, living room, a private entrance, and sweeping yard views.
Note-worthy property highlights and amenities include both a detached and attached garage totalling five spaces with tons of storage space and a shop set up, an extra-large driveway, authentic barn doors throughout, a basement level terrace, ceiling fans, a private gym, hand-selected lighting fixtures, tons of storage space, two dedicated laundry rooms, a safe room with a secret door, a radon air purification system, and a large recreation room. This once-in-a-lifetime estate offers something for everyone with new surprises and custom details around every corner. There has never been a better time than the present to plant your roots on Electric Dam Road!
Location
State GA
County Paulding
Area None
Lake Name None
Rooms
Bedroom Description In-Law Floorplan, Master on Main, Split Bedroom Plan
Other Rooms Garage(s), Greenhouse, Outdoor Kitchen
Basement Driveway Access, Exterior Entry, Finished, Finished Bath, Full, Interior Entry
Main Level Bedrooms 3
Dining Room Seats 12+, Separate Dining Room
Kitchen Breakfast Bar, Cabinets Stain, Country Kitchen, Eat-in Kitchen, Kitchen Island, Other Surface Counters, Pantry Walk-In, Solid Surface Counters, Stone Counters, View to Family Room
Interior
Interior Features Beamed Ceilings, High Ceilings 9 ft Main, High Speed Internet, Other
Heating Electric, Heat Pump, Propane, Zoned
Cooling Ceiling Fan(s), Central Air, Zoned
Flooring Carpet, Ceramic Tile, Hardwood
Fireplaces Number 1
Fireplaces Type Factory Built, Family Room, Gas Log, Gas Starter
Equipment Satellite Dish
Window Features Insulated Windows
Appliance Dishwasher, Electric Oven, Electric Range, Electric Water Heater, Gas Oven, Gas Range, Microwave, Range Hood, Refrigerator
Laundry In Basement, Lower Level, Main Level, Mud Room
Exterior
Exterior Feature Balcony, Garden, Private Rear Entry, Private Yard, Rain Barrel/Cistern(s)
Parking Features Garage
Garage Spaces 5.0
Fence Privacy, Wood
Pool None
Community Features None
Utilities Available Electricity Available, Phone Available, Water Available
Waterfront Description None
View Y/N Yes
View Rural
Roof Type Composition, Shingle
Street Surface Paved
Accessibility None
Handicap Access None
Porch Covered, Deck, Enclosed, Front Porch, Patio, Rear Porch
Total Parking Spaces 5
Building
Lot Description Back Yard, Front Yard, Level, Pasture, Private, Wooded
Story Two
Foundation Concrete Perimeter
Sewer Septic Tank
Water Public
Architectural Style Craftsman, Farmhouse, Ranch
Level or Stories Two
Structure Type Stone
Construction Status Resale
Schools
Elementary Schools Wc Abney
Middle Schools Lena Mae Moses
High Schools North Paulding
Others
Senior Community no
Restrictions false
Tax ID 083963
Special Listing Condition None
Read Less Info
Want to know what your home might be worth? Contact us for a FREE valuation!

Our team is ready to help you sell your home for the highest possible price ASAP

Bought with Estatesy Realty
GET MORE INFORMATION

Founder of REALgratitude™ | DRE# SA695240000 | DRE# 02100184







