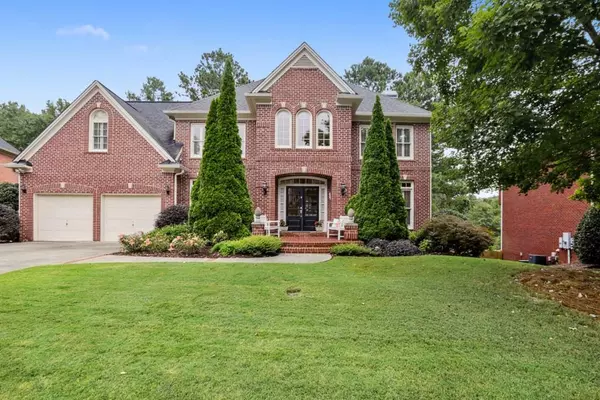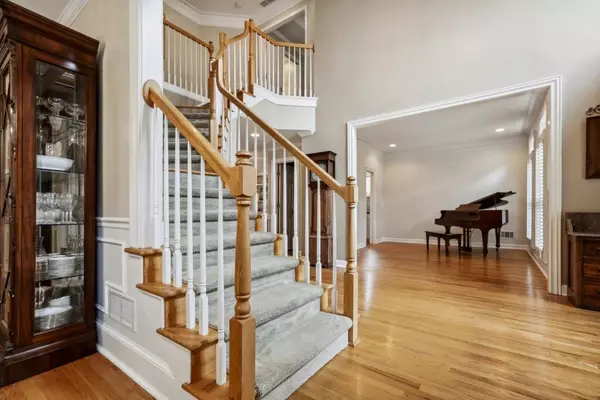$1,050,000
$1,000,000
5.0%For more information regarding the value of a property, please contact us for a free consultation.
4 Beds
4.5 Baths
4,937 SqFt
SOLD DATE : 10/11/2022
Key Details
Sold Price $1,050,000
Property Type Single Family Home
Sub Type Single Family Residence
Listing Status Sold
Purchase Type For Sale
Square Footage 4,937 sqft
Price per Sqft $212
Subdivision Whitehall
MLS Listing ID 7113254
Sold Date 10/11/22
Style Traditional
Bedrooms 4
Full Baths 4
Half Baths 1
Construction Status Resale
HOA Fees $500
HOA Y/N No
Year Built 1999
Annual Tax Amount $7,255
Tax Year 2022
Lot Size 0.400 Acres
Acres 0.4
Property Description
Finally, an impeccably maintained, elegant home, in the prestigious Whitehall enclave in Dunwoody! This 4-sided-brick traditional John Wieland home offers a dramatic 2-story foyer, open floorplan with hardwoods, high ceilings, crown moldings, plantation shutters, and gorgeous finishes throughout. Friends and family will gather in the beautifully appointed kitchen with high-end appliances, a generous island, granite countertops, and plenty of storage space. A large, light-filled breakfast area opens to the inviting family room which features a stacked-stone fireplace flanked by custom built-in shelving units and a wet bar connecting to the living room/study. Entertain family and friends in the elegant dining room with trey ceiling. The upper level features a large primary suite with double trey ceiling and spacious closets leading to the newly-renovated bathroom. Featuring a vaulted ceiling, soaking tub, spa shower system with frameless shower door, glass chandelier, and two separate vanities, this light-filled bathroom is a true oasis! The upper level also includes three secondary bedrooms with large closets, two updated full bathrooms, and a bonus room with rear stairs to the kitchen. The fully finished terrace level incudes a "Costco Cabinet" wall, movie room, full bath, and a large rec room with a wet bar and fridge, plus two closets and a spacious storage room. Walk out to a lovely, generous-sized blue stone slate patio. Nearby are stairs to the deck above, which has a waterproof under-deck ceiling system. The over-sized garage has plenty of space for two cars plus storage. Enjoy the convenience of plentiful restaurants, parks, sought-after Dunwoody schools, and the quick access to GA 400 and Perimeter Center.
Location
State GA
County Dekalb
Lake Name None
Rooms
Bedroom Description Oversized Master
Other Rooms None
Basement Daylight, Exterior Entry, Finished, Finished Bath, Full, Interior Entry
Dining Room Separate Dining Room
Interior
Interior Features Bookcases, Disappearing Attic Stairs, Entrance Foyer 2 Story, High Ceilings 9 ft Main, High Ceilings 9 ft Lower, High Speed Internet, His and Hers Closets, Tray Ceiling(s), Vaulted Ceiling(s), Walk-In Closet(s), Wet Bar
Heating Natural Gas
Cooling Central Air, Heat Pump
Flooring Carpet, Hardwood
Fireplaces Number 1
Fireplaces Type Family Room, Gas Log
Window Features Double Pane Windows
Appliance Dishwasher, Disposal, Electric Oven, Gas Cooktop, Gas Water Heater, Microwave, Range Hood, Refrigerator
Laundry Upper Level
Exterior
Exterior Feature Private Yard, Rear Stairs
Garage Driveway, Garage, Garage Door Opener, Garage Faces Front, Kitchen Level, Level Driveway, Storage
Garage Spaces 2.0
Fence None
Pool None
Community Features None
Utilities Available Cable Available, Electricity Available, Natural Gas Available, Phone Available, Sewer Available, Underground Utilities, Water Available
Waterfront Description None
View Trees/Woods
Roof Type Composition, Shingle
Street Surface Paved
Accessibility None
Handicap Access None
Porch Deck, Front Porch, Patio
Parking Type Driveway, Garage, Garage Door Opener, Garage Faces Front, Kitchen Level, Level Driveway, Storage
Total Parking Spaces 2
Building
Lot Description Back Yard, Landscaped, Private
Story Three Or More
Foundation Brick/Mortar
Sewer Public Sewer
Water Public
Architectural Style Traditional
Level or Stories Three Or More
Structure Type Brick 4 Sides
New Construction No
Construction Status Resale
Schools
Elementary Schools Austin
Middle Schools Peachtree
High Schools Dunwoody
Others
HOA Fee Include Maintenance Grounds
Senior Community no
Restrictions false
Tax ID 18 384 05 004
Ownership Fee Simple
Financing no
Special Listing Condition None
Read Less Info
Want to know what your home might be worth? Contact us for a FREE valuation!

Our team is ready to help you sell your home for the highest possible price ASAP

Bought with Harry Norman Realtors
GET MORE INFORMATION

CEO | DRE# SA695240000 | DRE# 02100184







