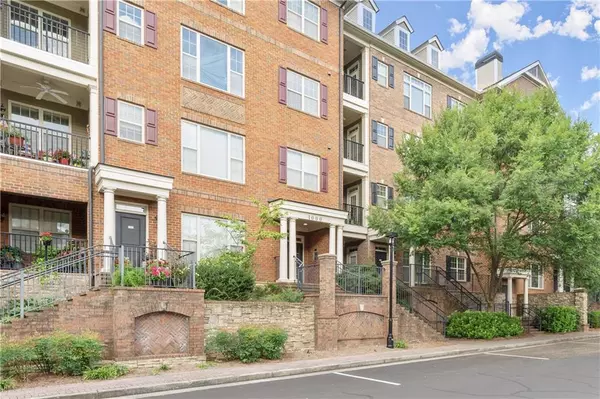$295,000
$299,000
1.3%For more information regarding the value of a property, please contact us for a free consultation.
1 Bed
1 Bath
950 SqFt
SOLD DATE : 10/11/2022
Key Details
Sold Price $295,000
Property Type Condo
Sub Type Condominium
Listing Status Sold
Purchase Type For Sale
Square Footage 950 sqft
Price per Sqft $310
Subdivision Sterling Of Dunwoody
MLS Listing ID 7105796
Sold Date 10/11/22
Style Other
Bedrooms 1
Full Baths 1
Construction Status Resale
HOA Fees $232
HOA Y/N Yes
Year Built 2005
Annual Tax Amount $2,083
Tax Year 2021
Lot Size 967 Sqft
Acres 0.0222
Property Description
Perfect location in Dunwoody! Located in the sought-after gated community, Sterling of Dunwoody. This one bedroom/one bath condo has an open floorplan with great, natural light. The condo features high ceilings, hardwood floors, stained cabinets, granite countertops, stainless steel appliances, beautiful crown molding and trim, and new carpet and paint throughout! Relax and unwind on your private balcony or if you need to be productive then use the designated work space, both overlook trees instead of another condo building! Amazing amenities await you in this gated community. You’ll find a large, beautiful pool with an outdoor fireplace, clubhouse, fitness center, community garden beds, pet walk, grills and lawn area, plus covered, designated, residence parking along with ample guest parking. Convenient to I-285, Perimeter Mall and a plethora of shopping, restaurants & coffee shops. Also just a short walk away to Pernoshal Park and Brook Run Park. This is a top floor unit by the elevator, so only one shared wall! This one won’t last long!
Location
State GA
County Dekalb
Lake Name None
Rooms
Bedroom Description Master on Main
Other Rooms None
Basement None
Main Level Bedrooms 1
Dining Room Open Concept, Separate Dining Room
Interior
Interior Features Elevator, High Ceilings 10 ft Main, Walk-In Closet(s)
Heating Central
Cooling Central Air
Flooring Carpet, Hardwood
Fireplaces Type None
Window Features None
Appliance Other
Laundry In Bathroom, Main Level
Exterior
Exterior Feature Balcony
Garage Assigned, Covered
Fence None
Pool Gunite
Community Features Near Shopping, Pool, Other
Utilities Available Cable Available, Electricity Available, Sewer Available, Water Available
Waterfront Description None
View City
Roof Type Shingle
Street Surface Asphalt
Accessibility None
Handicap Access None
Porch Covered, Rear Porch
Parking Type Assigned, Covered
Total Parking Spaces 1
Private Pool true
Building
Lot Description Other
Story Three Or More
Foundation Slab
Sewer Public Sewer
Water Public
Architectural Style Other
Level or Stories Three Or More
Structure Type Brick 4 Sides
New Construction No
Construction Status Resale
Schools
Elementary Schools Chesnut
Middle Schools Peachtree
High Schools Dunwoody
Others
HOA Fee Include Gas, Maintenance Structure, Maintenance Grounds, Pest Control, Reserve Fund, Swim/Tennis
Senior Community no
Restrictions true
Tax ID 18 354 15 044
Ownership Condominium
Financing yes
Special Listing Condition None
Read Less Info
Want to know what your home might be worth? Contact us for a FREE valuation!

Our team is ready to help you sell your home for the highest possible price ASAP

Bought with Atlanta Fine Homes Sotheby's International
GET MORE INFORMATION

CEO | DRE# SA695240000 | DRE# 02100184







