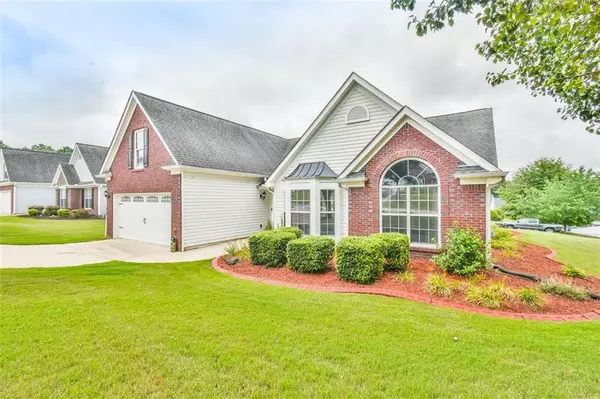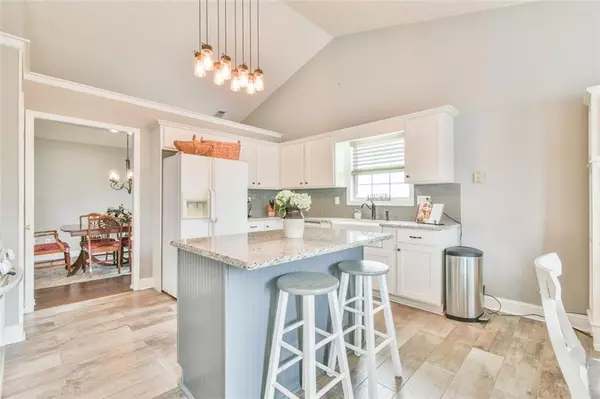$380,000
$395,000
3.8%For more information regarding the value of a property, please contact us for a free consultation.
4 Beds
2 Baths
2,358 SqFt
SOLD DATE : 10/07/2022
Key Details
Sold Price $380,000
Property Type Single Family Home
Sub Type Single Family Residence
Listing Status Sold
Purchase Type For Sale
Square Footage 2,358 sqft
Price per Sqft $161
Subdivision Huntington Park
MLS Listing ID 7077930
Sold Date 10/07/22
Style Ranch
Bedrooms 4
Full Baths 2
Construction Status Resale
HOA Fees $120
HOA Y/N Yes
Year Built 1998
Annual Tax Amount $941
Tax Year 2022
Lot Size 10,890 Sqft
Acres 0.25
Property Description
PRICE IMPROVEMENT! Back on the market! Rare ranch listing in the very desirable Buford/Hamilton Mill area! This gorgeous 4 BR, 2 BA home sits on a large, beautifully landscaped corner lot. This open concept has new paint inside, recently remodeled bathrooms, new carpet in master, new front door, new garage door, new HVAC, new disposal, new microwave, 2 new fans, new smoke alarms throughout, stunning engineered hardwoods, custom blinds, underground sprinkler system, just to name a few! The great room features vaulted ceilings and a cozy gas-log fireplace and opens to a bright sun room featuring gorgeous French doors. The dining area allows for long table seating for many guests. You'll love entertaining in your lovely kitchen with farmhouse sink, white cabinets, an island, granite countertops, pantry, and eat-in kitchen area. The oversized master bedroom has vaulted ceilings, and an inviting en suite bathroom with dual vanities, separate shower/soaking tub, and spacious closet. Located upstairs is a private 4th BR that could also serve as a theater room, office, playroom, etc.! This quiet neighborhood is the perfect location, only minutes from I-85, Mall of GA, fantastic dining, and top notch schools!
Location
State GA
County Gwinnett
Lake Name None
Rooms
Bedroom Description Master on Main, Oversized Master, Other
Other Rooms Shed(s)
Basement None
Main Level Bedrooms 3
Dining Room Seats 12+, Open Concept
Interior
Interior Features Vaulted Ceiling(s), Walk-In Closet(s), Entrance Foyer, High Speed Internet, Double Vanity, High Ceilings 10 ft Main
Heating Central, Natural Gas
Cooling Central Air
Flooring Carpet, Sustainable, Ceramic Tile
Fireplaces Number 1
Fireplaces Type Gas Log, Family Room
Window Features Shutters, Insulated Windows
Appliance Dishwasher, Disposal, Refrigerator, Gas Range, Microwave
Laundry Laundry Room, Main Level
Exterior
Exterior Feature Storage, Private Rear Entry, Private Yard
Garage Garage Door Opener, Attached, Garage, Garage Faces Front, Kitchen Level
Garage Spaces 2.0
Fence Back Yard, Wood
Pool None
Community Features Near Shopping, Near Schools
Utilities Available Electricity Available, Natural Gas Available, Phone Available, Sewer Available, Water Available, Cable Available
Waterfront Description None
View Other
Roof Type Composition
Street Surface Paved
Accessibility None
Handicap Access None
Porch Patio
Parking Type Garage Door Opener, Attached, Garage, Garage Faces Front, Kitchen Level
Total Parking Spaces 2
Building
Lot Description Corner Lot, Back Yard
Story One and One Half
Foundation Slab
Sewer Public Sewer
Water Public
Architectural Style Ranch
Level or Stories One and One Half
Structure Type Brick Front, Vinyl Siding
New Construction No
Construction Status Resale
Schools
Elementary Schools Freeman'S Mill
Middle Schools Twin Rivers
High Schools Mountain View
Others
HOA Fee Include Maintenance Grounds
Senior Community no
Restrictions true
Tax ID R7099 230
Special Listing Condition None
Read Less Info
Want to know what your home might be worth? Contact us for a FREE valuation!

Our team is ready to help you sell your home for the highest possible price ASAP

Bought with The Haus of Ball & Huff
GET MORE INFORMATION

CEO | DRE# SA695240000 | DRE# 02100184







