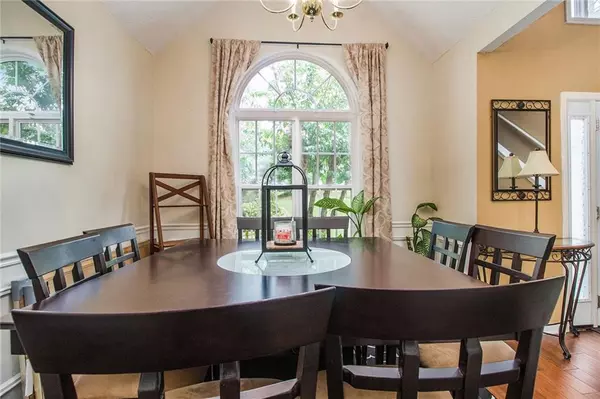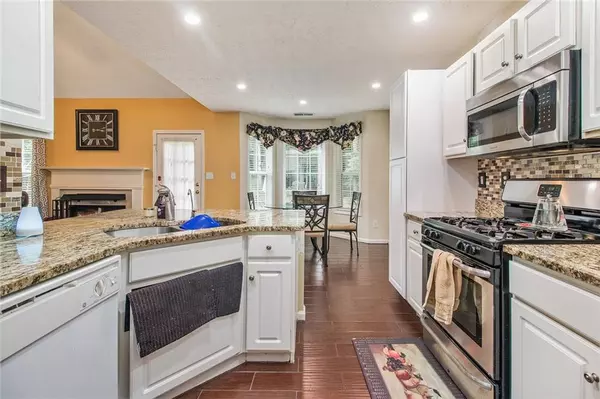$350,000
$339,000
3.2%For more information regarding the value of a property, please contact us for a free consultation.
3 Beds
2.5 Baths
1,907 SqFt
SOLD DATE : 10/07/2022
Key Details
Sold Price $350,000
Property Type Single Family Home
Sub Type Single Family Residence
Listing Status Sold
Purchase Type For Sale
Square Footage 1,907 sqft
Price per Sqft $183
Subdivision Quail Hollow Ii
MLS Listing ID 7105844
Sold Date 10/07/22
Style Traditional
Bedrooms 3
Full Baths 2
Half Baths 1
Construction Status Resale
HOA Y/N No
Year Built 1998
Annual Tax Amount $2,414
Tax Year 2021
Lot Size 2,221 Sqft
Acres 0.051
Property Description
This great Master on the main floorplan is in a quiet neighborhood of single-family homes and is situated on a 116 ft wide homesite (just over a half-acre) with a nice, flat, private yard (surrounded by trees) and is located on a dead-end street! This home has many custom upgrades that have been added over time! Some noteworthy improvements include (but are not limited to) the following: New Carpet 1yr, New HVAC 2yrs, New Roof 3yrs, and New Hardwood floors in the Kitchen, Breakfast Nook & Family Room less than 5 years.
A dramatic 2-story foyer (with hardwood floors) and a beautiful palladium window sets the tone for this meticulously maintained home. Hardwoods cover the entire main level of this home, except for the Master suite (which has carpet) and the bathrooms (which have tile). A nice-sized formal dining room with picture frame molding, chair rail molding, a vaulted ceiling, and a large arched window is off the foyer and has direct access to the well-appointed kitchen. The kitchen (with bar top seating and a big breakfast nook with bayed windows) has a view to the open concept family room and features granite countertops, tile backsplash, white cabinets, stainless steel appliances, cabinet pantry, and laundry closet. A glass door next to the breakfast nook leads to a large private backyard and a generous backyard patio. The Family room has hardwood floors, a vaulted ceiling with a view from an upstairs catwalk, and a masonry fireplace. The large Owners suite has a trey ceiling, two windows (facing the woods in the back), and a large owner’s bath featuring tiled floors, double sinks, a jetted soaking tub (with a large window letting in lots of natural light) a separate glass enclosed shower and a large walk-in closet. Finishing the downstairs is a quaint powder room off the front foyer with some unique tile surround and a custom cabinet and sink. Solid Oak treads on the front staircase (with painted white risers) escorts you upstairs where you will find hardwood floors in the hallway leading you past a theatrical catwalk, 2 nice sized bedrooms, a huge bonus room, and a great hall bath with travertine tile flooring and granite countertops! One bedroom features a one-sided vaulted ceiling and a considerable-sized, walk-in closet. Another bedroom also has an extra wide opening to the long closet giving you extra room for clothes. A huge bonus room with window and vaulted ceilings completes the upstairs. This well-loved home is ready for you to put your own personal touches in to make It your own.
Location
State GA
County Fayette
Lake Name None
Rooms
Bedroom Description Master on Main
Other Rooms Outbuilding
Basement None
Main Level Bedrooms 3
Dining Room Separate Dining Room, Other
Interior
Interior Features Double Vanity, Entrance Foyer 2 Story, High Ceilings 9 ft Main, Tray Ceiling(s), Walk-In Closet(s)
Heating Central, Natural Gas
Cooling Central Air, Window Unit(s), Other
Flooring Carpet, Ceramic Tile, Hardwood
Fireplaces Number 1
Fireplaces Type Family Room
Window Features None
Appliance Dishwasher, Disposal, Dryer, Gas Range, Gas Water Heater, Microwave, Refrigerator, Washer
Laundry In Kitchen
Exterior
Exterior Feature Gas Grill, Private Yard
Garage Garage, Garage Door Opener, Garage Faces Front, Kitchen Level, Level Driveway
Garage Spaces 2.0
Fence None
Pool None
Community Features None
Utilities Available Cable Available, Electricity Available, Natural Gas Available, Phone Available, Sewer Available, Underground Utilities, Water Available
Waterfront Description None
View Rural
Roof Type Composition, Shingle
Street Surface Asphalt
Accessibility None
Handicap Access None
Porch Patio
Parking Type Garage, Garage Door Opener, Garage Faces Front, Kitchen Level, Level Driveway
Total Parking Spaces 2
Building
Lot Description Back Yard, Front Yard, Landscaped, Level, Private, Wooded
Story Two
Foundation Slab
Sewer Public Sewer
Water Public
Architectural Style Traditional
Level or Stories Two
Structure Type Stucco, Vinyl Siding
New Construction No
Construction Status Resale
Schools
Elementary Schools Spring Hill
Middle Schools Bennetts Mill
High Schools Fayette County
Others
Senior Community no
Restrictions false
Tax ID 051614021
Special Listing Condition None
Read Less Info
Want to know what your home might be worth? Contact us for a FREE valuation!

Our team is ready to help you sell your home for the highest possible price ASAP

Bought with Southern Classic Realtors
GET MORE INFORMATION

CEO | DRE# SA695240000 | DRE# 02100184







