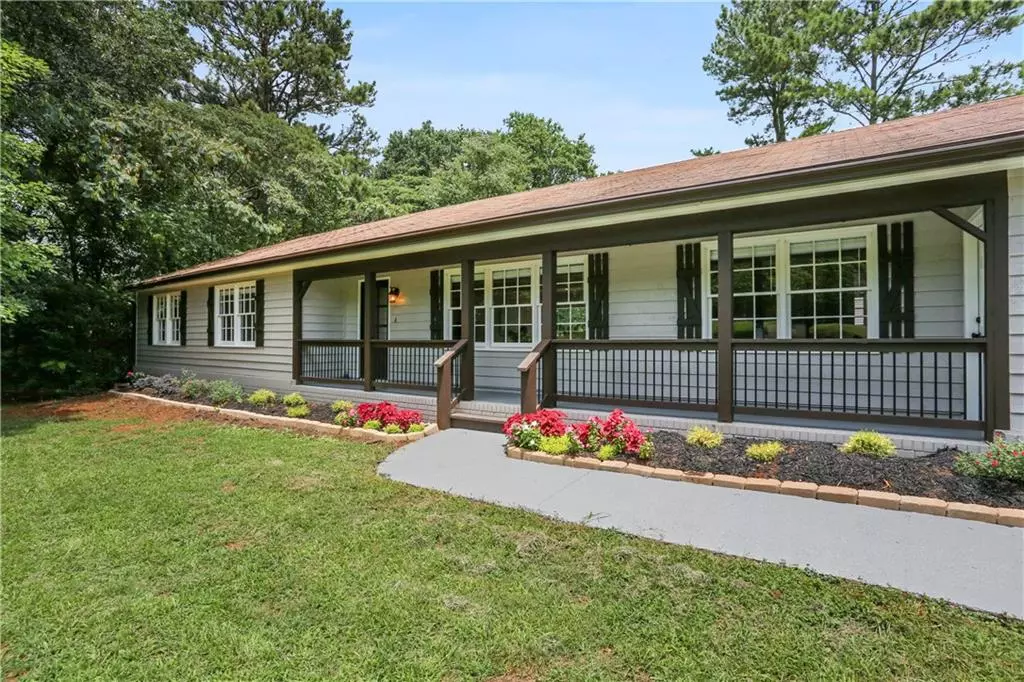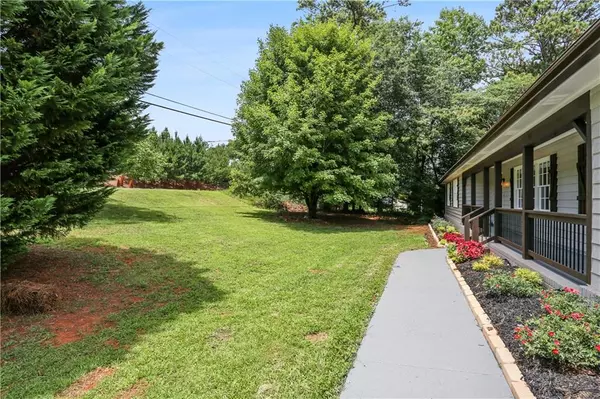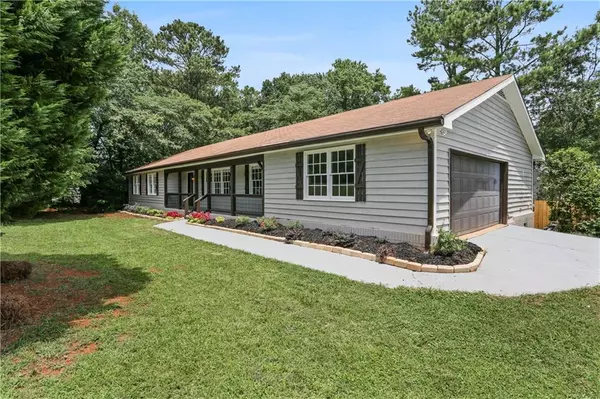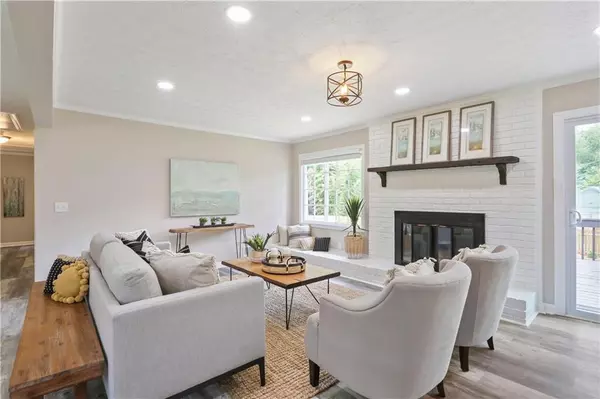$502,960
$489,000
2.9%For more information regarding the value of a property, please contact us for a free consultation.
4 Beds
3 Baths
2,035 SqFt
SOLD DATE : 10/05/2022
Key Details
Sold Price $502,960
Property Type Single Family Home
Sub Type Single Family Residence
Listing Status Sold
Purchase Type For Sale
Square Footage 2,035 sqft
Price per Sqft $247
Subdivision Piedmont Forest
MLS Listing ID 7078770
Sold Date 10/05/22
Style Ranch
Bedrooms 4
Full Baths 3
Construction Status Updated/Remodeled
HOA Y/N No
Year Built 1973
Annual Tax Amount $644
Tax Year 2021
Lot Size 10,236 Sqft
Acres 0.235
Property Description
Your search for an eloquently renovated, move in ready ranch in sought-after East Cobb stops here! Nestled on the corner of a quaint cul-de-sac, this home features tasteful updates and impeccable interior finishes. You will be welcomed by a rocking chair front porch overlooking beautifully landscaped flower beds and shade trees, and once you enter the home, you are warmly greeted by a stunning and complete home transformation! Meticulous attention to detail was given to the kitchen, with white soft-close cabinetry and elegant quartz countertops. The large farmhouse sink thoughtfully compliments a textured subway tile backsplash and new stainless-steel (warrantied) appliances. A breakfast bar, prep island, and inviting eat-in kitchen to complete this magazine worthy kitchen. The open concept living space boasts an impressive white brick fireplace with plenty of windows and natural light, perfect for entertaining. French doors off the living area that lead to a newly stained deck overlooking an oversized flat fenced-in yard perfect for barbeques, gardening, and enjoying morning coffee. New sod was just installed in the backyard! The primary suite is complete with a walk-in closet flanked by double barn doors, a double vanity, and an impressive custom tile shower with three rain shower heads complimented by brushed champagne fixtures. Two secondary bedrooms with fresh paint and new carpet are accompanied by a beautifully updated full bathroom, while a fourth bedroom is situated on the other end of the home, perfect or a guest bedroom or office, and is also accompanied by a newly renovated full bath. Great schools and convenient location within a few minutes to I-75! Less than a mile to nearby restaurants, gyms, shopping, and more!
Location
State GA
County Cobb
Lake Name None
Rooms
Bedroom Description Master on Main
Other Rooms None
Basement Crawl Space
Main Level Bedrooms 4
Dining Room Separate Dining Room, Open Concept
Interior
Interior Features Disappearing Attic Stairs, Low Flow Plumbing Fixtures, Double Vanity, Entrance Foyer, Walk-In Closet(s)
Heating Central, Natural Gas
Cooling Central Air, Ceiling Fan(s)
Flooring Other
Fireplaces Number 1
Fireplaces Type Great Room
Window Features None
Appliance Dishwasher, Disposal, Refrigerator, Gas Water Heater, Gas Oven, Microwave, Range Hood, Gas Range, Gas Cooktop
Laundry Laundry Room, Main Level
Exterior
Exterior Feature Private Yard, Private Rear Entry
Parking Features Garage, Level Driveway, Driveway, Kitchen Level, Garage Faces Side
Garage Spaces 2.0
Fence Front Yard, Back Yard, Fenced, Privacy
Pool None
Community Features Street Lights
Utilities Available Cable Available, Sewer Available, Water Available, Electricity Available, Natural Gas Available, Phone Available, Underground Utilities
Waterfront Description None
View Other
Roof Type Shingle
Street Surface Paved
Accessibility None
Handicap Access None
Porch Deck, Front Porch
Total Parking Spaces 2
Building
Lot Description Corner Lot, Level, Front Yard, Back Yard
Story One
Foundation None
Sewer Public Sewer
Water Public
Architectural Style Ranch
Level or Stories One
Structure Type Cedar
New Construction No
Construction Status Updated/Remodeled
Schools
Elementary Schools Kincaid
Middle Schools Simpson
High Schools Sprayberry
Others
Senior Community no
Restrictions false
Tax ID 16066900070
Acceptable Financing Conventional, Cash
Listing Terms Conventional, Cash
Special Listing Condition None
Read Less Info
Want to know what your home might be worth? Contact us for a FREE valuation!

Our team is ready to help you sell your home for the highest possible price ASAP

Bought with EXP Realty, LLC.
GET MORE INFORMATION

CEO | DRE# SA695240000 | DRE# 02100184







