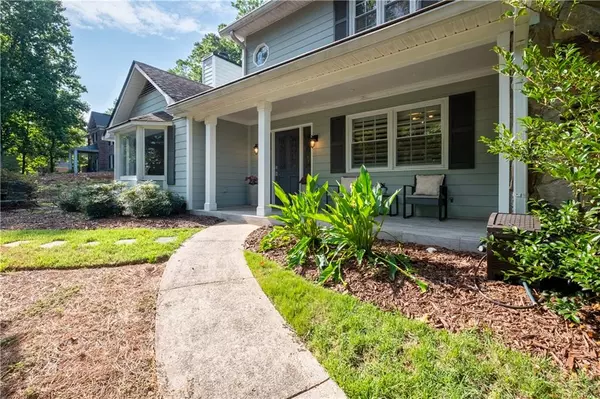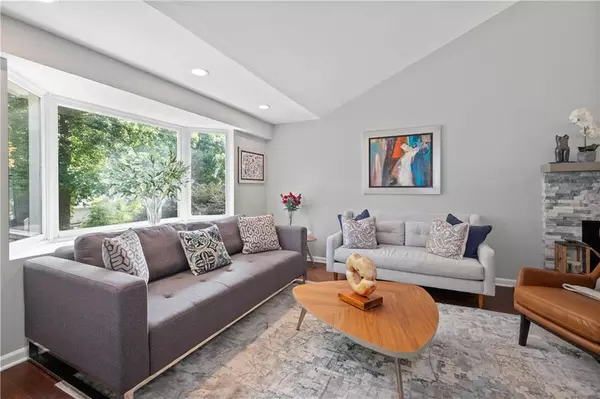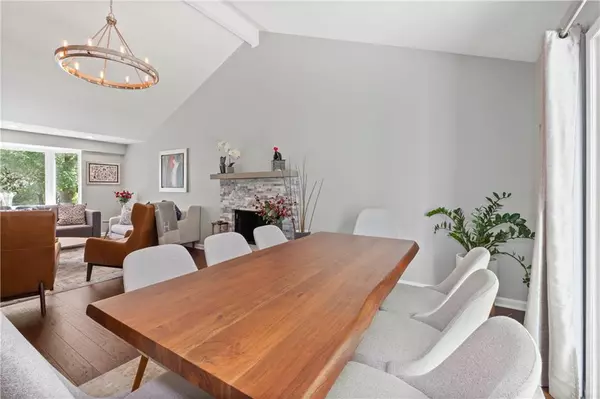$550,000
$570,000
3.5%For more information regarding the value of a property, please contact us for a free consultation.
4 Beds
2.5 Baths
2,316 SqFt
SOLD DATE : 10/03/2022
Key Details
Sold Price $550,000
Property Type Single Family Home
Sub Type Single Family Residence
Listing Status Sold
Purchase Type For Sale
Square Footage 2,316 sqft
Price per Sqft $237
Subdivision Tally Green
MLS Listing ID 7080058
Sold Date 10/03/22
Style Traditional, European
Bedrooms 4
Full Baths 2
Half Baths 1
Construction Status Resale
HOA Fees $650
HOA Y/N Yes
Year Built 1976
Annual Tax Amount $4,105
Tax Year 2021
Property Description
Price improvement and Sellers' motivated on this amazing Tally Green home in sought-after school district and active swim/tennis community! Featuring gleaming new wood floors, new carpet, designer lighting, updated bathrooms, neutral paint, remodeled front porch, new landscaping and so much more. The front entry foyer welcomes you to this stunning executive home with bright, open living and formal dining areas, a modern updated fireplace, built-in shelving, bay window and vaulted ceiling. The chef’s kitchen features granite countertops, three large pantries, stainless steel sink, top line appliances, auto-soft close cabinets, recessed lighting and spacious kitchen nook. A spacious central den can be home office, playroom, or alternate dining room! The main stairway leads to a second level with large owner’s bedroom suite, roomy walk-in closet, an extra closet, and a stunning updated spa-like bath. Three generously-sized guest bedrooms also boast roomy closets and an updated full bath with double sinks and separate tub/shower room. The private, fenced and professionally landscaped back yard has a new patio, alfresco dining area overlooking a park-like lawn, large children's playset area, storage shed, and extra-large wooded back yard beyond. Tally Green subdivision is an active swim/tennis community, is located near major retail shops, grocery stores, area parks and recreation, many hiking trail options, and top-rated East Cobb schools.
Location
State GA
County Cobb
Lake Name None
Rooms
Bedroom Description None
Other Rooms None
Basement None
Dining Room Separate Dining Room, Other
Interior
Interior Features High Ceilings 10 ft Main, Cathedral Ceiling(s), Disappearing Attic Stairs, High Ceilings 9 ft Main, Bookcases, High Speed Internet, Entrance Foyer, His and Hers Closets, Walk-In Closet(s)
Heating Central, Forced Air, Natural Gas
Cooling Ceiling Fan(s), Central Air
Flooring Other
Fireplaces Number 1
Fireplaces Type None
Window Features None
Appliance Dishwasher, Disposal
Laundry Common Area, Main Level
Exterior
Exterior Feature Garden, Storage, Other, Private Yard
Parking Features Garage, Attached, Driveway, Kitchen Level, Garage Faces Side
Garage Spaces 2.0
Fence Back Yard, Fenced
Pool None
Community Features Pool, Homeowners Assoc, Near Trails/Greenway, Tennis Court(s), Near Schools
Utilities Available Cable Available, Sewer Available, Water Available, Electricity Available, Natural Gas Available, Phone Available
Waterfront Description None
View Other
Roof Type Composition
Street Surface None
Accessibility Accessible Kitchen
Handicap Access Accessible Kitchen
Porch Patio, Front Porch
Total Parking Spaces 2
Building
Lot Description Level, Front Yard, Back Yard, Landscaped, Sloped, Wooded
Story Two
Foundation Slab
Sewer Public Sewer
Water Public
Architectural Style Traditional, European
Level or Stories Two
Structure Type Cement Siding, Stone
New Construction No
Construction Status Resale
Schools
Elementary Schools Mount Bethel
Middle Schools Dickerson
High Schools Walton
Others
HOA Fee Include Reserve Fund, Swim/Tennis
Senior Community no
Restrictions false
Tax ID 01022600190
Special Listing Condition None
Read Less Info
Want to know what your home might be worth? Contact us for a FREE valuation!

Our team is ready to help you sell your home for the highest possible price ASAP

Bought with Community Street Realty
GET MORE INFORMATION

CEO | DRE# SA695240000 | DRE# 02100184







