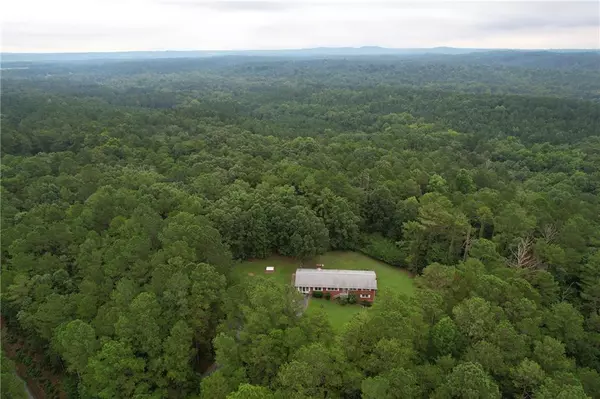$310,000
$350,000
11.4%For more information regarding the value of a property, please contact us for a free consultation.
3 Beds
2 Baths
2,025 SqFt
SOLD DATE : 10/03/2022
Key Details
Sold Price $310,000
Property Type Single Family Home
Sub Type Single Family Residence
Listing Status Sold
Purchase Type For Sale
Square Footage 2,025 sqft
Price per Sqft $153
MLS Listing ID 7100991
Sold Date 10/03/22
Style Ranch, Traditional
Bedrooms 3
Full Baths 2
Construction Status Resale
HOA Y/N No
Year Built 1974
Annual Tax Amount $826
Tax Year 2021
Lot Size 4.000 Acres
Acres 4.0
Property Sub-Type Single Family Residence
Property Description
CHECK THIS OUT!! Hard to find one owner 4 sided brick ranch home on a full basement with 4 private acres of beautiful land located just a few miles from downtown Dallas. This could be your very own private paradise! The main level of the house features a den (the den does not have central heat or a/c) and also an inviting family room with a brick fireplace with gas logs. The kitchen has white cabinetry and a convenient pantry. All of the kitchen appliances will stay. The dining room features sliding glass doors that lead out to the back deck. The large formal living room will be a great place to entertain your family and guests. There is a full bathroom with tile walls and flooring in the hallway. The bedrooms are very spacious in size. On the lower level, part of the basement area has been partially finished with wood on the ceiling and some of the walls. There are so many possibilities on what you can do with all of the space in the basement. There is a full bathroom with tile in the basement. Perhaps you could finish the basement out for a mother in law suite, a man cave, or whatever your heart desires! There is a brick hearth in the basement that has a chimney set up for a wood stove. This home has 2 LP gas tanks that supply a space heater and the gas logs for back up heat. The windows were replaced 5-6 years ago. The water heater is less than 2 years old. The laundry room is located on the main level in the den area. There is a detached 1 car carport. The exterior is low maintenance brick and vinyl and the gutters have leaf guards on them. There are 3 outbuildings in the back. The larger building would make a great workshop and a good place for additional storage. If you are looking for the peace and quiet of the country but want to be just a few minutes from town, this could be the one you have been searching for!
Location
State GA
County Paulding
Lake Name None
Rooms
Bedroom Description Master on Main
Other Rooms Outbuilding, Shed(s), Workshop
Basement Daylight, Exterior Entry, Finished Bath, Full, Interior Entry, Unfinished
Main Level Bedrooms 3
Dining Room Separate Dining Room
Kitchen Cabinets White, Country Kitchen, Laminate Counters, Pantry
Interior
Interior Features Disappearing Attic Stairs, High Speed Internet
Heating Central, Electric, Forced Air, Heat Pump
Cooling Ceiling Fan(s), Central Air, Heat Pump
Flooring Carpet, Ceramic Tile, Vinyl
Fireplaces Number 1
Fireplaces Type Family Room, Gas Log, Masonry
Equipment None
Window Features Double Pane Windows
Appliance Dishwasher, Electric Oven, Electric Range, Electric Water Heater, Range Hood, Refrigerator
Laundry Laundry Room, Main Level
Exterior
Exterior Feature Private Front Entry, Private Rear Entry, Private Yard, Rain Gutters, Storage
Parking Features Carport, Covered, Detached, Driveway, Garage Faces Front
Fence None
Pool None
Community Features None
Utilities Available Electricity Available, Phone Available, Water Available
Waterfront Description None
View Y/N Yes
View Trees/Woods
Roof Type Ridge Vents, Shingle
Street Surface Gravel
Accessibility None
Handicap Access None
Porch Deck
Total Parking Spaces 1
Building
Lot Description Back Yard, Front Yard, Level, Private, Sloped, Wooded
Story One
Foundation Block
Sewer Septic Tank
Water Well
Architectural Style Ranch, Traditional
Level or Stories One
Structure Type Brick 4 Sides, Vinyl Siding
Construction Status Resale
Schools
Elementary Schools Lillian C. Poole
Middle Schools Herschel Jones
High Schools Paulding County
Others
Senior Community no
Restrictions false
Tax ID 009178
Acceptable Financing Cash, Conventional
Listing Terms Cash, Conventional
Special Listing Condition None
Read Less Info
Want to know what your home might be worth? Contact us for a FREE valuation!

Our team is ready to help you sell your home for the highest possible price ASAP

Bought with BHGRE Metro Brokers
GET MORE INFORMATION

Founder of REALgratitude™ | DRE# SA695240000 | DRE# 02100184







