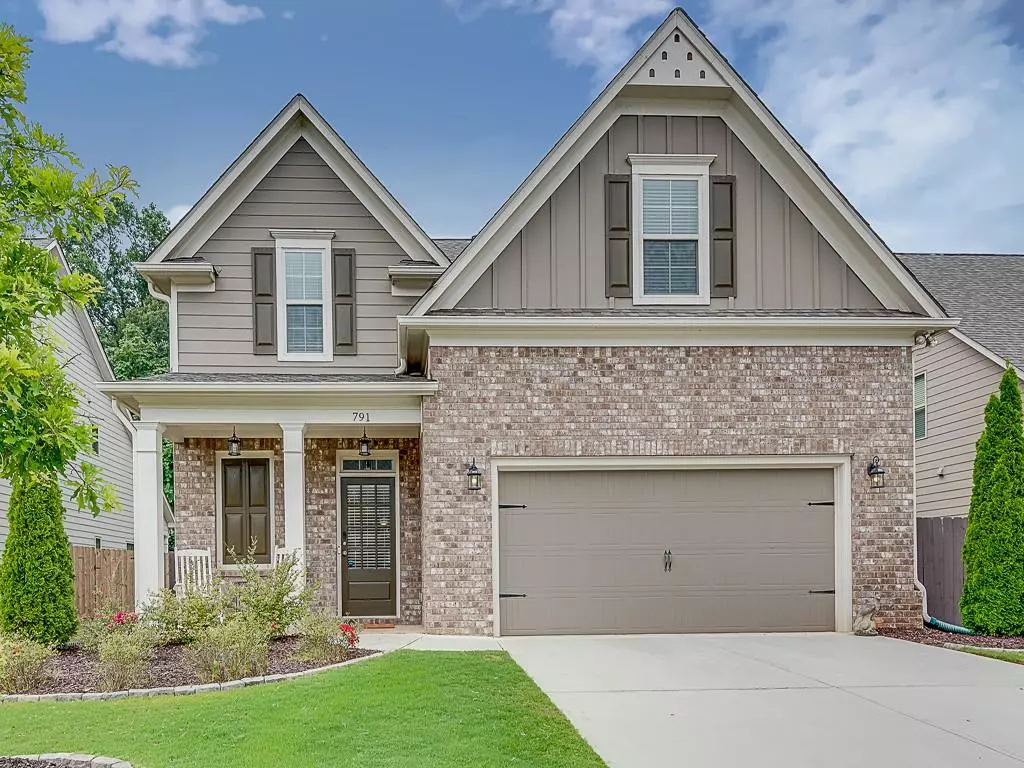$513,000
$495,000
3.6%For more information regarding the value of a property, please contact us for a free consultation.
4 Beds
3.5 Baths
2,844 SqFt
SOLD DATE : 09/30/2022
Key Details
Sold Price $513,000
Property Type Single Family Home
Sub Type Single Family Residence
Listing Status Sold
Purchase Type For Sale
Square Footage 2,844 sqft
Price per Sqft $180
Subdivision Peacock Park
MLS Listing ID 7104379
Sold Date 09/30/22
Style Craftsman, Traditional
Bedrooms 4
Full Baths 3
Half Baths 1
Construction Status Resale
HOA Y/N Yes
Year Built 2019
Annual Tax Amount $4,452
Tax Year 2022
Lot Size 7,753 Sqft
Acres 0.178
Property Description
Fantastic opportunity to own a beautiful Mableton/Smyrna home that is the best of both worlds - modern craftsman style with today's practical floor plan plus the turn-key and easy maintenance of a new construction. The community was built in late 2019 therefore all systems, appliances, and roof are only 3 years old! The welcoming front porch leads to a 2 story foyer and spills into the open concept living area showcasing a light-filled grand room complete with fireplace. The kitchen is equipped with stainless steel appliances, gas stove, oversized quartz center island, tile backsplash, ample cabinetry and great prep space for the aspiring gourmet chefs. The primary bedroom suite is tucked around the corner and with it is a lavish master bath and a large walk-in closet. The upper level houses a loft area - perfect for a reading nook or office; 3 bedrooms with 2 of them served by a well-appointed Jack and Jill bathroom; and an oversized flex room that can be used as a bedroom, office, play room, yoga/meditation/exercise room with its own full bath. Each bedroom has a walk-in closet - that is not something you see everyday! Owners have not skimped on spending to make this house a home - pride of ownership is very apparent in this house. Custom upgrades include hardwood on the entire main level, hardwood on the stair treads, hardwood on the entire second level with the exception of the flex room and designer tiles in the bathrooms. Outside, create your own backyard oasis within your fenced walls and picture yourself entertaining friends on spring/summer evenings and gathering around for a cozy fire in the fall/winter with private wooded views. The built-in irrigation system is a great bonus and also helps make yard maintenance a breeze. For your day to day needs the community sits on “Mableton’s Miracle Mile” – Floyd road with 5 grocery stores, banking, daycare, cleaners, dining and convenience store options as well as access to parks including the Silver Comet trail for biking and walking, all less than one mile from home. Mableton is just 20 minutes to Truist Park – Home of the Braves, Cumberland Mall, and major shopping along the Cobb Parkway and East West Connector roads. Just under 30 minutes you’ll be at the Delta ticket counter at Hartsfield-Jackson Airport and Downtown Atlanta/State Farm Arena. This is more than just a home - this is the delivery of the promise to only settle for the best and it has arrived. Say hello to your new abode!
Location
State GA
County Cobb
Lake Name None
Rooms
Bedroom Description Master on Main, Oversized Master, Roommate Floor Plan
Other Rooms None
Basement None
Main Level Bedrooms 1
Dining Room Open Concept
Interior
Interior Features Entrance Foyer 2 Story, High Speed Internet, Walk-In Closet(s)
Heating Central, Natural Gas, Zoned
Cooling Ceiling Fan(s), Central Air, Zoned
Flooring Carpet, Ceramic Tile, Hardwood
Fireplaces Number 1
Fireplaces Type Factory Built, Gas Starter, Living Room
Window Features Insulated Windows
Appliance Dishwasher, Disposal, Dryer, Gas Oven, Gas Range, Gas Water Heater, Microwave, Refrigerator, Washer
Laundry In Kitchen, Laundry Room, Main Level
Exterior
Exterior Feature Garden, Gas Grill, Private Front Entry, Private Rear Entry
Garage Covered, Driveway, Garage, Garage Door Opener, Level Driveway
Garage Spaces 2.0
Fence Fenced
Pool None
Community Features Homeowners Assoc, Near Schools, Near Shopping, Near Trails/Greenway, Public Transportation, Sidewalks
Utilities Available Cable Available, Electricity Available, Natural Gas Available, Sewer Available, Water Available
Waterfront Description None
View Other
Roof Type Composition, Ridge Vents
Street Surface Asphalt
Accessibility None
Handicap Access None
Porch Covered, Front Porch, Side Porch
Parking Type Covered, Driveway, Garage, Garage Door Opener, Level Driveway
Total Parking Spaces 2
Building
Lot Description Landscaped, Other
Story Two
Foundation Slab
Sewer Public Sewer
Water Public
Architectural Style Craftsman, Traditional
Level or Stories Two
Structure Type Brick Front, Cement Siding
New Construction No
Construction Status Resale
Schools
Elementary Schools Russell - Cobb
Middle Schools Floyd
High Schools South Cobb
Others
HOA Fee Include Maintenance Grounds, Reserve Fund
Senior Community no
Restrictions false
Tax ID 17002900670
Ownership Fee Simple
Acceptable Financing Cash, Conventional
Listing Terms Cash, Conventional
Financing no
Special Listing Condition None
Read Less Info
Want to know what your home might be worth? Contact us for a FREE valuation!

Our team is ready to help you sell your home for the highest possible price ASAP

Bought with Smart Atlanta Real Estate, LLC
GET MORE INFORMATION

CEO | DRE# SA695240000 | DRE# 02100184







