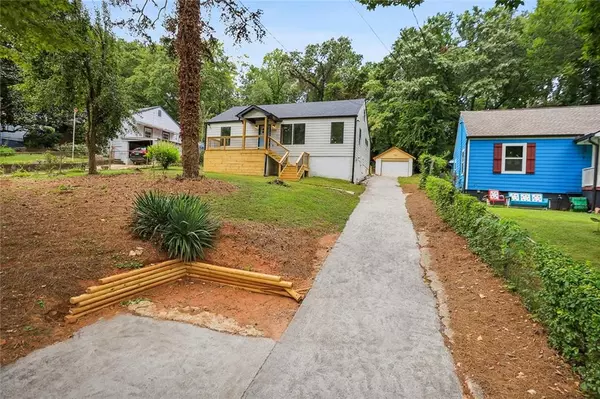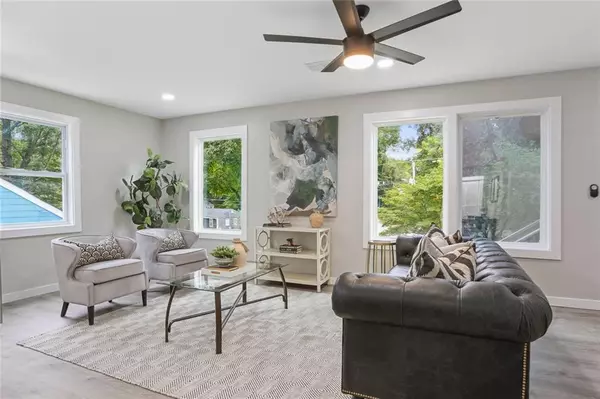$379,900
$379,900
For more information regarding the value of a property, please contact us for a free consultation.
4 Beds
3 Baths
1,782 SqFt
SOLD DATE : 09/26/2022
Key Details
Sold Price $379,900
Property Type Single Family Home
Sub Type Single Family Residence
Listing Status Sold
Purchase Type For Sale
Square Footage 1,782 sqft
Price per Sqft $213
Subdivision River Park
MLS Listing ID 7094736
Sold Date 09/26/22
Style Traditional
Bedrooms 4
Full Baths 3
Construction Status Resale
HOA Y/N No
Year Built 1949
Annual Tax Amount $3,622
Tax Year 2021
Lot Size 0.276 Acres
Acres 0.2761
Property Description
Welcome home! You’ll love this move-in-ready newly renovated raised Ranch home on a basement. It is located in a quiet Fulton County Neighborhood! This spacious 4-bedroom, 3-bathroom home is surprisingly spacious with a true open concept layout. This home features LVP flooring throughout and a gray and white interior paint & tile scheme. The beautiful kitchen has open views to the family room with features to include a large island with seating for four, complete stainless steel kitchen appliance package and a window situated over the double sink. The primary suite has two closets, access to a quaint morning porch and a perfect ensuite bath with double vanity and glass & tile shower. Enjoy the outdoors in the backyard patio, front and rear porches. And, this home has lots of storage too, with ample closets, dry basement and a detached garage. Truly an ideal location! Your new home is mere minutes from the Atlanta airport, shopping, schools, restaurants and easily accessible to I-75/85 for short drives to Downtown, Mercedes Benz Stadium, GSU and AUC campuses.
Location
State GA
County Fulton
Lake Name None
Rooms
Bedroom Description Master on Main
Other Rooms None
Basement Full
Main Level Bedrooms 4
Dining Room Open Concept
Interior
Interior Features Other
Heating Central
Cooling Ceiling Fan(s)
Flooring Laminate
Fireplaces Type None
Window Features Insulated Windows
Appliance Dishwasher, Electric Oven, Microwave, Refrigerator
Laundry Laundry Room
Exterior
Exterior Feature None
Garage Garage
Garage Spaces 1.0
Fence None
Pool None
Community Features None
Utilities Available Cable Available, Electricity Available, Phone Available, Sewer Available, Underground Utilities, Water Available
Waterfront Description None
View Trees/Woods
Roof Type Shingle
Street Surface Asphalt
Accessibility None
Handicap Access None
Porch Deck, Front Porch, Side Porch
Parking Type Garage
Total Parking Spaces 1
Building
Lot Description Sloped
Story One and One Half
Foundation Block, Concrete Perimeter
Sewer Public Sewer
Water Public
Architectural Style Traditional
Level or Stories One and One Half
Structure Type Fiber Cement
New Construction No
Construction Status Resale
Schools
Elementary Schools Parklane
Middle Schools Paul D. West
High Schools Tri-Cities
Others
Senior Community no
Restrictions false
Tax ID 14 012500110545
Special Listing Condition None
Read Less Info
Want to know what your home might be worth? Contact us for a FREE valuation!

Our team is ready to help you sell your home for the highest possible price ASAP

Bought with PalmerHouse Properties
GET MORE INFORMATION

CEO | DRE# SA695240000 | DRE# 02100184







