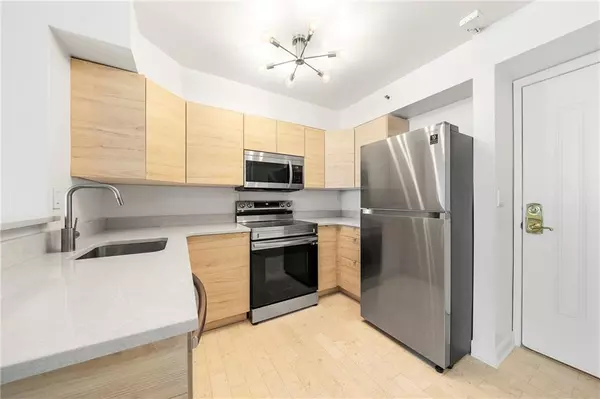$199,900
$199,900
For more information regarding the value of a property, please contact us for a free consultation.
1 Bed
1 Bath
543 SqFt
SOLD DATE : 09/22/2022
Key Details
Sold Price $199,900
Property Type Condo
Sub Type Condominium
Listing Status Sold
Purchase Type For Sale
Square Footage 543 sqft
Price per Sqft $368
Subdivision The Concorde
MLS Listing ID 7106668
Sold Date 09/22/22
Style High Rise (6 or more stories), Traditional
Bedrooms 1
Full Baths 1
Construction Status Resale
HOA Fees $268
HOA Y/N Yes
Year Built 1988
Annual Tax Amount $2,205
Tax Year 2021
Lot Size 566 Sqft
Acres 0.013
Property Description
Enjoy prime pedestrian location within close distance to Buckhead's upscale shopping, dining and entertainment suitable for an active lifestyle. This rarely available floor plan is one of few studio condos at The Concorde located on the 18th floor. Offering a full complement of new kitchen appliances, wood floors, Stone countertops, large windows, totally renovate bathroom and kitchen, community offers 24-hour concierge service, a fitness center with community pool, and tennis courts on the rooftop of the parking garage. Remarkable, tasteful and comfortable describes the lifestyle of this unique Atlanta address in the heart of Buckhead. Come see this magnificent condo community in Buckhead 30305. Short distance to the Buckhead Shops, upscale restaurants, sophisticated shopping, and close proximity to major highways. The Concorde Is now available for you to call home. It is rare to find the Perfect home in the Perfect Neighborhood; but that changes now!
Location
State GA
County Fulton
Lake Name None
Rooms
Bedroom Description Studio
Other Rooms Pool House
Basement None
Main Level Bedrooms 1
Dining Room Open Concept, Separate Dining Room
Interior
Interior Features Entrance Foyer, Other
Heating Electric, Forced Air, Heat Pump
Cooling Central Air
Flooring Ceramic Tile, Hardwood
Fireplaces Type None
Window Features Insulated Windows, Storm Window(s)
Appliance Dishwasher, Electric Cooktop, Electric Oven, Electric Water Heater, Microwave, Refrigerator
Laundry Laundry Room
Exterior
Exterior Feature Gas Grill, Private Front Entry, Tennis Court(s)
Garage Assigned, Covered, Deeded, Garage, Garage Door Opener
Garage Spaces 1.0
Fence None
Pool In Ground
Community Features Business Center, Concierge, Fitness Center, Gated, Homeowners Assoc, Sidewalks, Swim Team
Utilities Available Cable Available, Electricity Available, Sewer Available, Water Available
Waterfront Description None
View City, Mountain(s), Pool
Roof Type Composition
Street Surface Asphalt, Paved
Accessibility None
Handicap Access None
Porch None
Parking Type Assigned, Covered, Deeded, Garage, Garage Door Opener
Total Parking Spaces 1
Private Pool true
Building
Lot Description Cul-De-Sac, Landscaped, Other
Story One
Foundation Concrete Perimeter
Sewer Public Sewer
Water Public
Architectural Style High Rise (6 or more stories), Traditional
Level or Stories One
Structure Type Block, Concrete
New Construction No
Construction Status Resale
Schools
Elementary Schools Morris Brandon
Middle Schools Willis A. Sutton
High Schools North Atlanta
Others
HOA Fee Include Door person, Insurance, Maintenance Structure, Maintenance Grounds, Pest Control, Sewer, Swim/Tennis, Trash, Water
Senior Community no
Restrictions true
Tax ID 17 010000072663
Ownership Condominium
Financing no
Special Listing Condition None
Read Less Info
Want to know what your home might be worth? Contact us for a FREE valuation!

Our team is ready to help you sell your home for the highest possible price ASAP

Bought with Dorsey Alston Realtors
GET MORE INFORMATION

CEO | DRE# SA695240000 | DRE# 02100184







