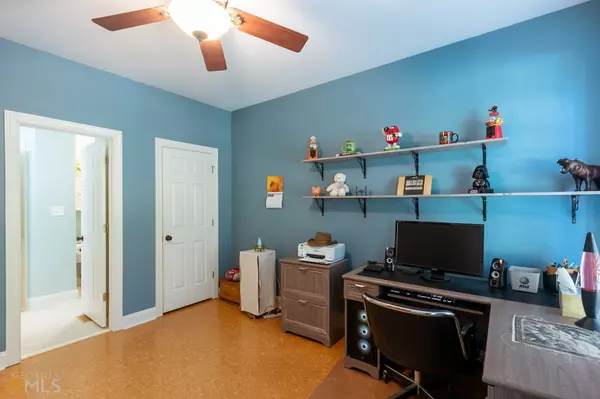Bought with Holly J. Brown • Harry Norman Realtors
$630,000
$625,000
0.8%For more information regarding the value of a property, please contact us for a free consultation.
6 Beds
5 Baths
4,366 SqFt
SOLD DATE : 09/19/2022
Key Details
Sold Price $630,000
Property Type Single Family Home
Sub Type Single Family Residence
Listing Status Sold
Purchase Type For Sale
Square Footage 4,366 sqft
Price per Sqft $144
Subdivision Hamilton Mill
MLS Listing ID 10079733
Sold Date 09/19/22
Style Traditional
Bedrooms 6
Full Baths 5
Construction Status Resale
HOA Fees $1,060
HOA Y/N No
Year Built 2001
Annual Tax Amount $5,289
Tax Year 2021
Lot Size 0.280 Acres
Property Description
This is the one you've been waiting for! Located in a primo location in the neighborhood on a quiet cul-de-sac and circle street, the home boasts private views from both the front and back of the home. This home is cozy and open with lots of natural light all at the same time. Grand 2 story foyer invites you in to the home. On one side is bedroom on the main, currently being used as an office. On the other side is a formal living room that opens to the dining room making it welcoming and great for entertaining or holiday gatherings. The kitchen is also cheerful with a large window over the sink to enjoy nature while doing your chores. The center island provides more counter space as well as breakfast bar to eat a bowl of cereal in the morning. The attached breakfast area provides room for every day family dinners and is open from the kitchen to the great room. The vaulted two story great room with its floor to ceiling stacked stone fireplace provides more bright living space with a view through to the deck and gorgeous back yard. From here we can step out onto the phenomenal deck with partial cover to enjoy the summer rains or watch fall football. Made with Ipe Brazilian and cedar wood, you'll enjoy it for years to come. The yard has been landscaped by a master gardener and is comprised of lush grass, vegetable garden, lots of flower gardens and a soothing fish pond with waterfall. Back inside to the second level are 3 spacious secondary bedrooms, one ensuite. The laundry is also up and has lots of space and shelving for storage. The master is bright and has a fantastic view of the private back yard. The master spa has his/her vanities with makeup counter, spa tub and his/her walk in closets. The finished terrace is the perfect mix of fun and function. The movie room is perfect for movie night on those hot summer days. The game room and wet bar are fun for parties for young and adult alike. There's a nook perfect for a home office or home school. A bedroom, currently being used as a workout room connects to the full bath. Some space has been left unfinished for storage as well as a workshop. There's so much to love about this home, come and see for yourself.
Location
State GA
County Gwinnett
Rooms
Basement Bath Finished, Concrete, Daylight, Interior Entry, Exterior Entry, Finished, Full
Main Level Bedrooms 1
Interior
Interior Features Tray Ceiling(s), Vaulted Ceiling(s), High Ceilings, Double Vanity, Two Story Foyer, Soaking Tub, Pulldown Attic Stairs, Separate Shower, Walk-In Closet(s), Wet Bar, Split Bedroom Plan
Heating Natural Gas, Central, Heat Pump, Zoned
Cooling Electric, Ceiling Fan(s), Central Air, Heat Pump, Zoned
Flooring Hardwood, Tile, Carpet, Laminate
Fireplaces Number 1
Fireplaces Type Family Room, Gas Log
Exterior
Exterior Feature Garden, Water Feature
Garage Attached, Garage Door Opener, Garage
Garage Spaces 2.0
Fence Fenced, Back Yard, Wood
Community Features Clubhouse, Lake, Fitness Center, Playground, Pool, Sidewalks, Street Lights, Swim Team, Tennis Court(s), Tennis Team
Utilities Available Underground Utilities, Cable Available, Sewer Connected, Electricity Available, High Speed Internet, Natural Gas Available, Phone Available, Water Available
Roof Type Composition
Building
Story Two
Sewer Public Sewer
Level or Stories Two
Structure Type Garden,Water Feature
Construction Status Resale
Schools
Elementary Schools Pucketts Mill
Middle Schools Frank N Osborne
High Schools Mill Creek
Others
Acceptable Financing 1031 Exchange, Cash, Conventional, FHA, VA Loan
Listing Terms 1031 Exchange, Cash, Conventional, FHA, VA Loan
Financing Other
Read Less Info
Want to know what your home might be worth? Contact us for a FREE valuation!

Our team is ready to help you sell your home for the highest possible price ASAP

© 2024 Georgia Multiple Listing Service. All Rights Reserved.
GET MORE INFORMATION

CEO | DRE# SA695240000 | DRE# 02100184







