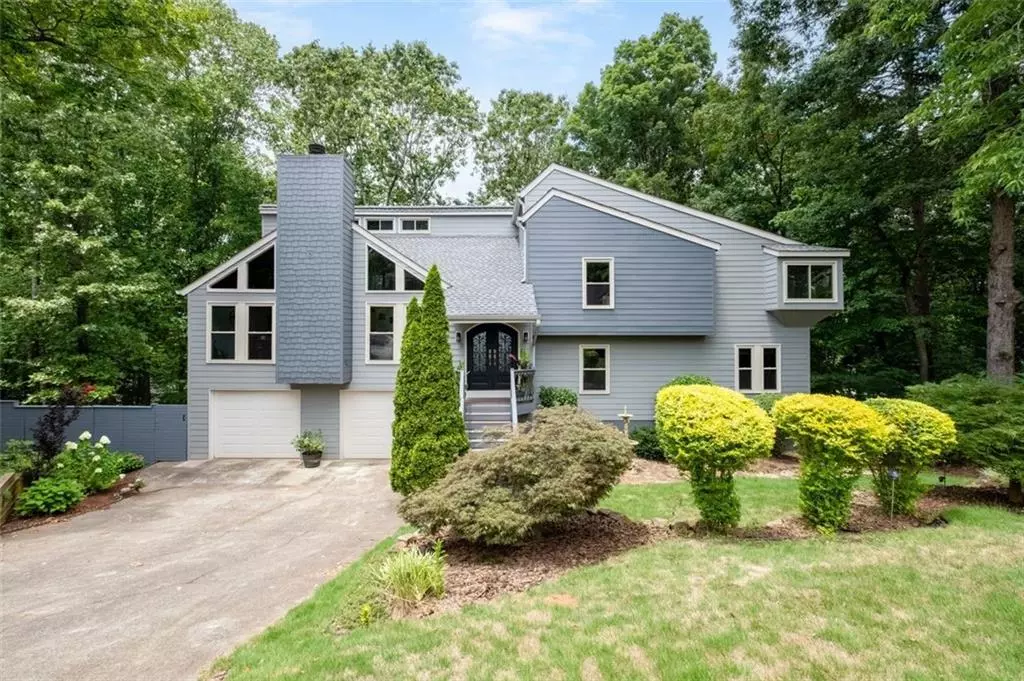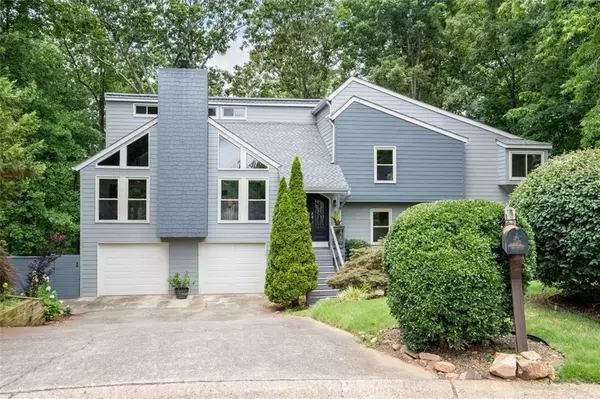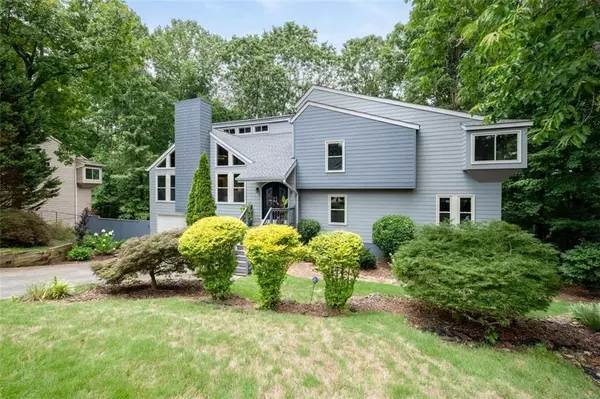$498,000
$498,000
For more information regarding the value of a property, please contact us for a free consultation.
5 Beds
3 Baths
2,854 SqFt
SOLD DATE : 09/19/2022
Key Details
Sold Price $498,000
Property Type Single Family Home
Sub Type Single Family Residence
Listing Status Sold
Purchase Type For Sale
Square Footage 2,854 sqft
Price per Sqft $174
Subdivision Piedmont Forest
MLS Listing ID 7082568
Sold Date 09/19/22
Style Contemporary/Modern
Bedrooms 5
Full Baths 3
Construction Status Resale
HOA Y/N No
Year Built 1985
Annual Tax Amount $2,883
Tax Year 2021
Lot Size 0.614 Acres
Acres 0.614
Property Description
This home exceeds all expectations!! It has been well maintained with upgrades galore, cosmetic as well as structural. This contemporary split level home boasts a beautiful double front door with leaded glass. The stunning great room features a cathedral ceiling made of cedar stained to a deep walnut, a large stone wood burning fireplace and a gorgeous crystal chandelier as well as custom blinds throughout the house. The totally renovated dream kitchen has black and white cabinets, quartz countertops, a large island with an oversized 6 burner gas cooktop as well as an oversized electric oven with a vent hood. All appliances are stainless steel. There is a walk in pantry and many cabinets for storage. The large island offers plenty of seating for an eat in kitchen. A loft with cedar ceiling above family room could serve as an office space or sitting area. The upstairs master bedroom has a walk in closet with upgraded closet system as well as a fully renovated bath. A freestanding tub and a tile/glassed shower are featured along with double sinks, multi level towel warmer and a Bluetooth fan. Two additional bedrooms with a renovated bathroom provide a shower/tub combination, and separate vanity area. The basement with separate entrance has a small kitchen with appliances, a large family room with stone wood burning fireplace, two bedrooms and a renovated bathroom. Excellent rental opportunity or perfect mother in law suite. There is an extra large two car garage with lots of workshop space and storage. The exterior has all new hardiplank siding and freshly painted. There are three decks, a private fenced wooded backyard, beautifully landscaped front yard, cul de sac lot in the Prime East Cobb subdivision of Piedmont Forest. Excellent schools close to everything and No HOA. Come take a look at this beautiful home. It will not disappoint!!
Location
State GA
County Cobb
Lake Name None
Rooms
Bedroom Description In-Law Floorplan
Other Rooms None
Basement Daylight, Driveway Access, Exterior Entry, Finished, Finished Bath, Full
Dining Room Separate Dining Room
Interior
Interior Features Cathedral Ceiling(s), Disappearing Attic Stairs, Entrance Foyer 2 Story, High Speed Internet, Walk-In Closet(s)
Heating Central, Natural Gas
Cooling Attic Fan, Ceiling Fan(s), Central Air, Whole House Fan
Flooring Carpet, Ceramic Tile, Hardwood, Vinyl
Fireplaces Number 2
Fireplaces Type Basement, Gas Starter, Great Room, Masonry
Window Features Insulated Windows
Appliance Dishwasher, Disposal, Dryer, Electric Oven, Gas Cooktop, Gas Water Heater, Range Hood, Refrigerator, Self Cleaning Oven, Washer
Laundry In Garage, Laundry Room
Exterior
Exterior Feature Private Yard, Private Rear Entry, Rear Stairs, Private Front Entry
Parking Features Attached, Garage Door Opener, Drive Under Main Level, Garage, Garage Faces Front, Storage
Garage Spaces 2.0
Fence Chain Link, Privacy, Wood
Pool None
Community Features Near Trails/Greenway, Near Shopping, Street Lights
Utilities Available Cable Available, Electricity Available, Natural Gas Available, Phone Available, Sewer Available, Underground Utilities, Water Available
Waterfront Description None
View Other
Roof Type Shingle
Street Surface Asphalt
Accessibility None
Handicap Access None
Porch Deck, Front Porch, Rear Porch
Total Parking Spaces 2
Building
Lot Description Back Yard, Cul-De-Sac, Landscaped, Front Yard
Story Multi/Split
Foundation Concrete Perimeter
Sewer Public Sewer
Water Public
Architectural Style Contemporary/Modern
Level or Stories Multi/Split
Structure Type Cement Siding
New Construction No
Construction Status Resale
Schools
Elementary Schools Kincaid
Middle Schools Simpson
High Schools Sprayberry
Others
Senior Community no
Restrictions false
Tax ID 16067000970
Special Listing Condition None
Read Less Info
Want to know what your home might be worth? Contact us for a FREE valuation!

Our team is ready to help you sell your home for the highest possible price ASAP

Bought with Keller Wms Re Atl Midtown
GET MORE INFORMATION

CEO | DRE# SA695240000 | DRE# 02100184







