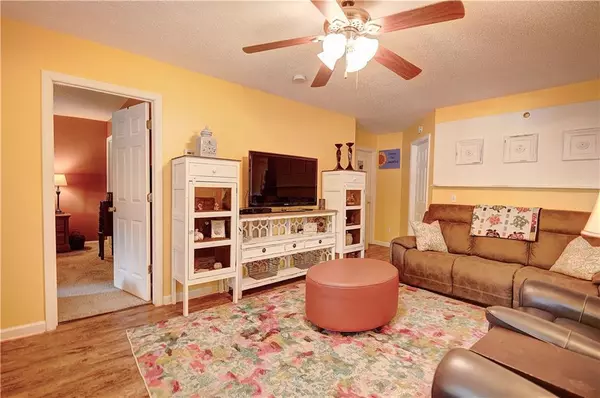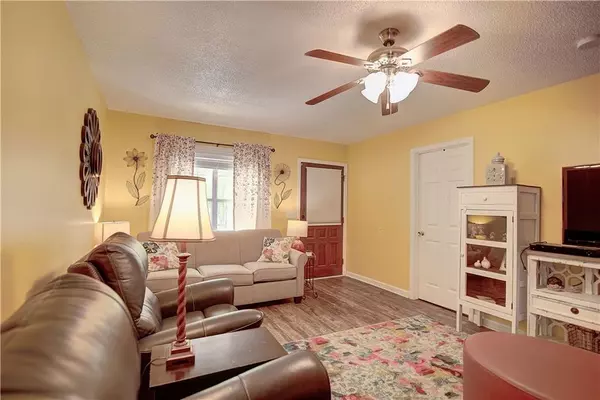$205,000
$189,900
8.0%For more information regarding the value of a property, please contact us for a free consultation.
3 Beds
2 Baths
1,112 SqFt
SOLD DATE : 09/14/2022
Key Details
Sold Price $205,000
Property Type Single Family Home
Sub Type Single Family Residence
Listing Status Sold
Purchase Type For Sale
Square Footage 1,112 sqft
Price per Sqft $184
Subdivision Plantation Place
MLS Listing ID 7081887
Sold Date 09/14/22
Style Ranch
Bedrooms 3
Full Baths 2
Construction Status Resale
HOA Y/N No
Year Built 1997
Annual Tax Amount $1,437
Tax Year 2021
Lot Size 1.180 Acres
Acres 1.18
Property Description
PICTURE PERFECT IN PLANTATION PLACE WITH PARTY DECKING AND POOL! Ranch-style home on crawl space with low-maintenance vinyl exterior, enhanced with handsome stone accents on the facade, and architectural-shingle roofing. This two owner home affords plenty of exterior space to spread on out, as it is perfectly positioned on 2 lots, totaling 1.18 acres. 1-car attached garage with additional, gravel parking pad to the right side of the home for convenience. From covered front porch, guests are greeted into the main entry by way of dapper, solid wood door with glass accents. The living room is centrally located and a spacious, yet comfy spot to lounge. Generous eat-in kitchen features raised panel, oak cabinetry, complete with built-in pantry with handy sliding shelving, and is illuminated by an abundance of natural lighting. Owner’s suite is comprised of an oversized bedroom with private bath, featuring tub/shower combo. Secondary bedrooms share a hall bathroom also with tub/shower combo. The backyard is a dreamy haven for entertaining, and also for indulging in a little R&R. Enjoy extensive decking space for grilling and congregating, met by a glistening 24’ above-ground pool, which is sure to make this summer a SPLASH! Established garden beds are in place for the modern-day prepper, and metal building with ramp ensures plenty of room for storage and lawn tools. Storm doors on front and back of home allow you to “let the sunshine in” year round! Welcome Home!
Location
State GA
County Gordon
Lake Name None
Rooms
Bedroom Description Master on Main
Other Rooms Outbuilding
Basement Crawl Space
Main Level Bedrooms 3
Dining Room None
Interior
Interior Features Other
Heating Central
Cooling Ceiling Fan(s), Central Air
Flooring Other
Fireplaces Type None
Window Features None
Appliance Dishwasher, Electric Range
Laundry In Kitchen
Exterior
Exterior Feature Private Yard, Storage
Garage Attached, Garage, Kitchen Level, Parking Pad
Garage Spaces 1.0
Fence None
Pool Above Ground
Community Features None
Utilities Available Electricity Available, Natural Gas Available, Other
Waterfront Description None
View Other
Roof Type Composition
Street Surface Paved
Accessibility None
Handicap Access None
Porch Deck, Front Porch
Parking Type Attached, Garage, Kitchen Level, Parking Pad
Total Parking Spaces 1
Private Pool true
Building
Lot Description Back Yard, Front Yard, Level, Private
Story One
Foundation Block
Sewer Septic Tank
Water Public
Architectural Style Ranch
Level or Stories One
Structure Type Vinyl Siding
New Construction No
Construction Status Resale
Schools
Elementary Schools Sonoraville
Middle Schools Red Bud
High Schools Sonoraville
Others
Senior Community no
Restrictions false
Tax ID 076 210
Special Listing Condition None
Read Less Info
Want to know what your home might be worth? Contact us for a FREE valuation!

Our team is ready to help you sell your home for the highest possible price ASAP

Bought with Maximum One Community Realtors
GET MORE INFORMATION

CEO | DRE# SA695240000 | DRE# 02100184







