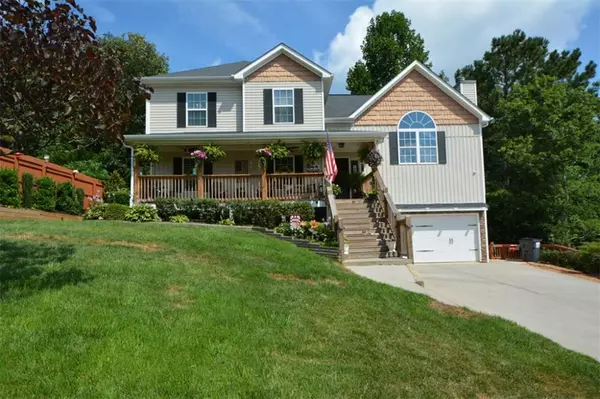$385,000
$380,000
1.3%For more information regarding the value of a property, please contact us for a free consultation.
4 Beds
3 Baths
1,936 SqFt
SOLD DATE : 09/02/2022
Key Details
Sold Price $385,000
Property Type Single Family Home
Sub Type Single Family Residence
Listing Status Sold
Purchase Type For Sale
Square Footage 1,936 sqft
Price per Sqft $198
Subdivision Bethany Moorings
MLS Listing ID 7096377
Sold Date 09/02/22
Style Traditional
Bedrooms 4
Full Baths 3
Construction Status Resale
HOA Y/N No
Year Built 2014
Annual Tax Amount $1,802
Tax Year 2021
Lot Size 0.850 Acres
Acres 0.85
Property Description
This immaculately maintained home sits on just under an acre. This home BOAST the most beautifully landscaped yard in the entire neighborhood! Huge area of the back yard is already fenced and waiting for your fur babies or perfect place for your children to play. Highly sought after Bethany Moorings community with NO HOA is minutes to I-515 for easy commute south or to schools and shopping.The property has amazing views of Sharp top Mountain. This home provides 2,200 square ft of living space, 4 Bedrooms with 3 full Baths, Large room for Home office, new LVP floors,two HVAC systems with one being new and the other only 8 yrs old, and rocking chair view front porch. Other extras are Gutters are buried and drain to road in front and to lower property in back, kitchen pantry cabinets remain with home, Additional 100 amp electrical panel under back deck for outdoor electrical needs, electrical quad boxes mounted on deck for lights or entertainment devices, 7 cameras and network video recorder to remain with home, additional fresh water spicket shut off at pool additional spicket added by driveway, and front door upgraded with storm door added recently. This home has the space for any family! Beautiful outdoor living area in the rear of the home is a must see! A true oasis only minutes from town! This home is truly one you must see in person to appreciate! Inside seller is leaving all appliances and a new washer and dryer!
Location
State GA
County Pickens
Lake Name None
Rooms
Bedroom Description Other
Other Rooms None
Basement Crawl Space
Dining Room Open Concept
Interior
Interior Features Double Vanity, Entrance Foyer, Vaulted Ceiling(s)
Heating Electric
Cooling Ceiling Fan(s), Central Air
Flooring Carpet, Laminate, Vinyl
Fireplaces Number 1
Fireplaces Type Family Room
Window Features None
Appliance Dishwasher, Electric Cooktop, Electric Oven
Laundry Laundry Room
Exterior
Exterior Feature Rain Gutters
Garage Drive Under Main Level, Driveway
Fence Back Yard
Pool Above Ground, Salt Water
Community Features None
Utilities Available Cable Available, Electricity Available, Phone Available
Waterfront Description None
View Mountain(s)
Roof Type Shingle
Street Surface Asphalt
Accessibility None
Handicap Access None
Porch Deck, Front Porch, Rear Porch
Parking Type Drive Under Main Level, Driveway
Private Pool true
Building
Lot Description Back Yard, Front Yard
Story Multi/Split
Foundation Block
Sewer Public Sewer
Water Public
Architectural Style Traditional
Level or Stories Multi/Split
Structure Type Vinyl Siding
New Construction No
Construction Status Resale
Schools
Elementary Schools Harmony - Pickens
Middle Schools Pickens County
High Schools Pickens
Others
Senior Community no
Restrictions false
Tax ID 064 020 052
Special Listing Condition None
Read Less Info
Want to know what your home might be worth? Contact us for a FREE valuation!

Our team is ready to help you sell your home for the highest possible price ASAP

Bought with Atlanta Communities
GET MORE INFORMATION

CEO | DRE# SA695240000 | DRE# 02100184







