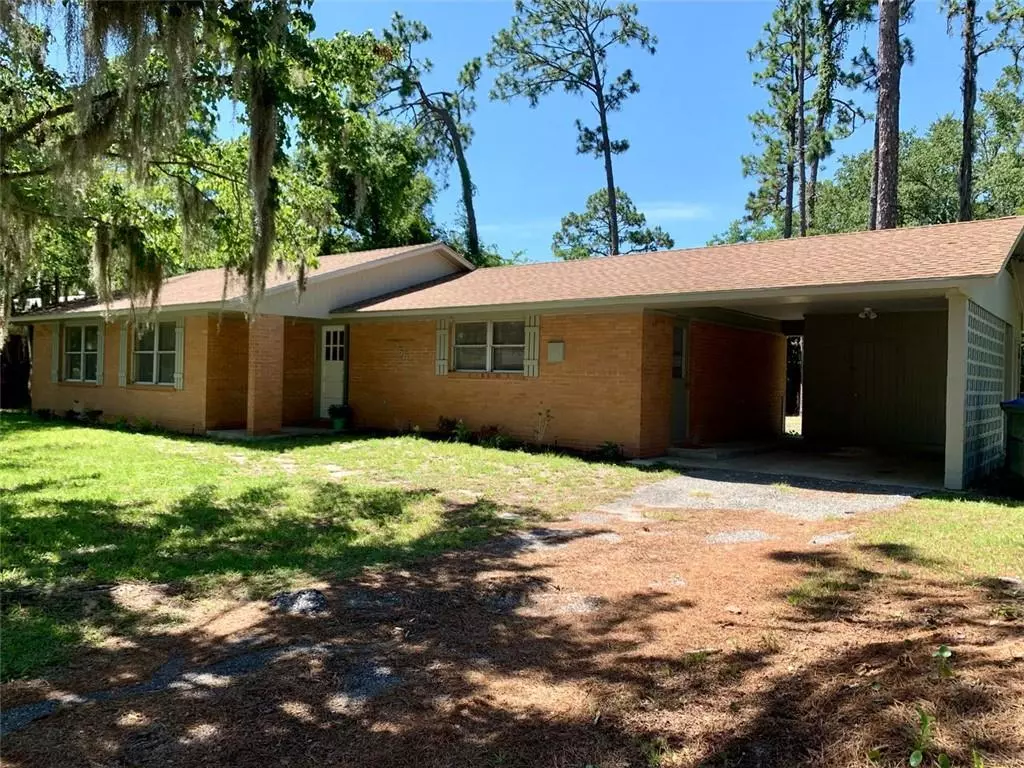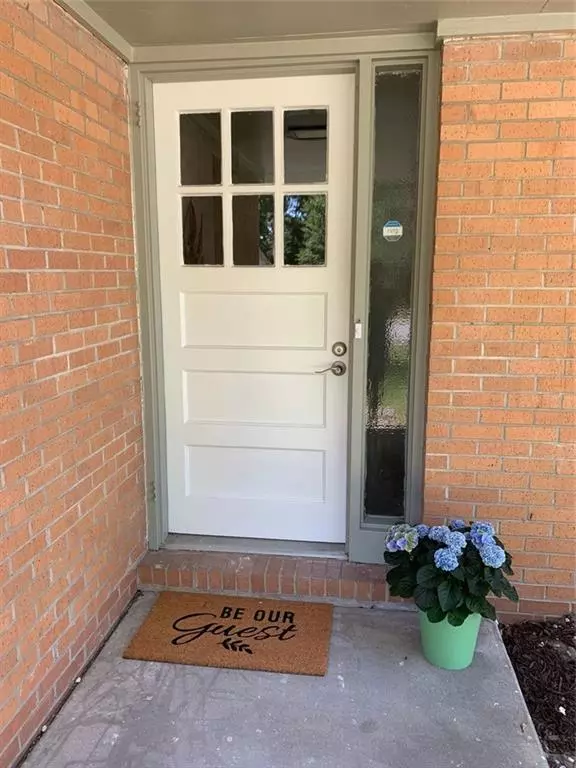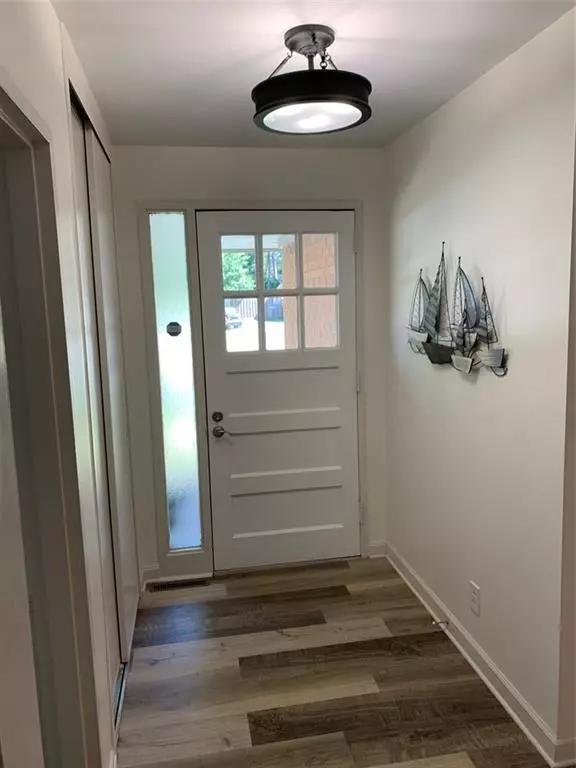$231,175
$234,900
1.6%For more information regarding the value of a property, please contact us for a free consultation.
3 Beds
2 Baths
1,481 SqFt
SOLD DATE : 08/26/2022
Key Details
Sold Price $231,175
Property Type Single Family Home
Sub Type Single Family Residence
Listing Status Sold
Purchase Type For Sale
Square Footage 1,481 sqft
Price per Sqft $156
Subdivision Wavely Pines
MLS Listing ID 7068925
Sold Date 08/26/22
Style Ranch
Bedrooms 3
Full Baths 2
Construction Status Updated/Remodeled
HOA Y/N No
Year Built 1961
Annual Tax Amount $806
Tax Year 2021
Lot Size 0.280 Acres
Acres 0.28
Property Description
Back on Market at NO Fault of Seller. Great location, completely updated, move in ready. With lots of natural light beaming through, the main entrance welcomes you with a beautiful foyer with coat and shoe closet, adjacent to a gorgeous kitchen with quartz countertops, a drinking water filtration system and all new appliances. New interior paint, LVP flooring, all new light fixtures and ceiling fans throughout. Relax and enjoy nature on the fully screened sunroom overlooking the fenced backyard. Four-sided exterior brick with newly painted exterior trim and two storage rooms. You simply must see the interior finishes, that even these beautiful photos can’t do it justice.
This beautiful ranch sits on a corner lot and is minutes from FLETC, St. Simon’s Island Beaches, I-95 and provides convenient access to Jekyll Island and countless other coastal islands. No HOA or rental restrictions. Make this home your primary residence, vacation home or an amazing addition to your rental portfolio. The home has new furnishing which can be negotiated into the sale. Just bring your suitcases and prepare to relax.
Location
State GA
County Glynn
Lake Name None
Rooms
Bedroom Description Master on Main, Oversized Master
Other Rooms None
Basement None
Main Level Bedrooms 3
Dining Room Separate Dining Room
Interior
Interior Features Disappearing Attic Stairs, High Speed Internet, Entrance Foyer, Low Flow Plumbing Fixtures
Heating Central, Forced Air
Cooling Ceiling Fan(s), Central Air
Flooring Ceramic Tile, Vinyl
Fireplaces Type None
Window Features Shutters
Appliance Dishwasher, Electric Range, Electric Water Heater, ENERGY STAR Qualified Appliances, Refrigerator, Microwave, Self Cleaning Oven, Other
Laundry Laundry Room, Main Level
Exterior
Exterior Feature Private Front Entry, Private Yard, Storage
Parking Features Carport, Covered, Attached, Storage
Fence Chain Link
Pool None
Community Features Near Schools, Near Shopping
Utilities Available Electricity Available, Sewer Available, Water Available, Phone Available, Cable Available
Waterfront Description None
View Other
Roof Type Composition, Shingle
Street Surface Asphalt
Accessibility None
Handicap Access None
Porch Covered, Enclosed, Screened, Patio, Rear Porch
Total Parking Spaces 2
Building
Lot Description Corner Lot, Level, Landscaped, Front Yard
Story One
Foundation Slab, Concrete Perimeter
Sewer Public Sewer
Water Public
Architectural Style Ranch
Level or Stories One
Structure Type Brick 4 Sides, Wood Siding
New Construction No
Construction Status Updated/Remodeled
Schools
Elementary Schools Altama
Middle Schools Needwood
High Schools Brunswick
Others
Senior Community no
Restrictions false
Tax ID 0300651
Special Listing Condition None
Read Less Info
Want to know what your home might be worth? Contact us for a FREE valuation!

Our team is ready to help you sell your home for the highest possible price ASAP

Bought with Non FMLS Member
GET MORE INFORMATION

CEO | DRE# SA695240000 | DRE# 02100184







