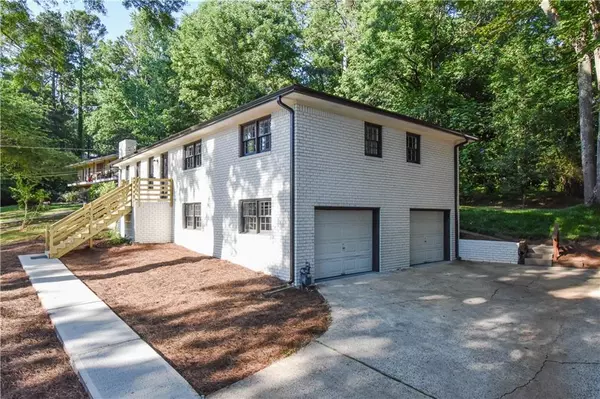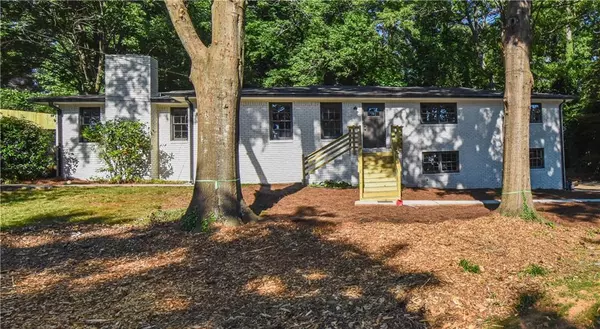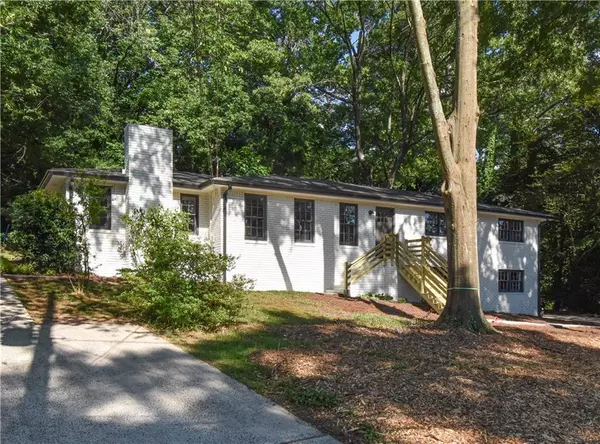$422,500
$430,000
1.7%For more information regarding the value of a property, please contact us for a free consultation.
4 Beds
3 Baths
1,976 SqFt
SOLD DATE : 08/23/2022
Key Details
Sold Price $422,500
Property Type Single Family Home
Sub Type Single Family Residence
Listing Status Sold
Purchase Type For Sale
Square Footage 1,976 sqft
Price per Sqft $213
Subdivision Canterbury Park
MLS Listing ID 7058735
Sold Date 08/23/22
Style Ranch, Traditional
Bedrooms 4
Full Baths 3
Construction Status Resale
HOA Y/N No
Year Built 1968
Annual Tax Amount $2,659
Tax Year 2021
Lot Size 0.251 Acres
Acres 0.2508
Property Description
Renovated four sided brick home. Brand new interior luxury vinyl plank floors, cabinets, lighting, vanities and appliances. Main driveway leads to the garage, an additional parking pad available off street. This home has everything you are looking for. As you enter the home, the natural light shines on the new LVP floors and new paint through out. The open concept living room, kitchen and dining room is connected to a screened porch and deck area. The two primary suites include double vanity, tiled/glass shower and walk-in closets. The guest bathroom has a tub/shower combo and the laundry room in the hallway has plenty of space for a stackable washer and dryer. The backyard is partly fenced and has a shed for all your storage needs. Two car drive under garage and storage/workshop area are part of a huge unfinished basement. Hurry, this home has it all and will be your favorite for sure!
Location
State GA
County Cobb
Lake Name None
Rooms
Bedroom Description Master on Main, Roommate Floor Plan, Split Bedroom Plan
Other Rooms Shed(s)
Basement Driveway Access, Exterior Entry, Unfinished
Main Level Bedrooms 4
Dining Room Open Concept
Interior
Interior Features Disappearing Attic Stairs, Double Vanity, Walk-In Closet(s)
Heating Central
Cooling Ceiling Fan(s), Central Air
Flooring Laminate, Other
Fireplaces Number 1
Fireplaces Type Decorative, Master Bedroom
Window Features None
Appliance Dishwasher, Disposal, Electric Range, Microwave
Laundry In Hall
Exterior
Exterior Feature Private Rear Entry, Rain Gutters, Storage
Parking Features Garage
Garage Spaces 2.0
Fence None
Pool None
Community Features None
Utilities Available None
Waterfront Description None
View Other
Roof Type Shingle, Other
Street Surface Paved
Accessibility None
Handicap Access None
Porch Deck, Front Porch
Total Parking Spaces 2
Building
Lot Description Back Yard, Private, Sloped
Story One
Foundation None
Sewer Public Sewer
Water Public
Architectural Style Ranch, Traditional
Level or Stories One
Structure Type Brick 4 Sides
New Construction No
Construction Status Resale
Schools
Elementary Schools Blackwell - Cobb
Middle Schools Daniell
High Schools Sprayberry
Others
Senior Community no
Restrictions false
Tax ID 16027900100
Ownership Fee Simple
Special Listing Condition None
Read Less Info
Want to know what your home might be worth? Contact us for a FREE valuation!

Our team is ready to help you sell your home for the highest possible price ASAP

Bought with Virtual Properties Realty.com
GET MORE INFORMATION

CEO | DRE# SA695240000 | DRE# 02100184







