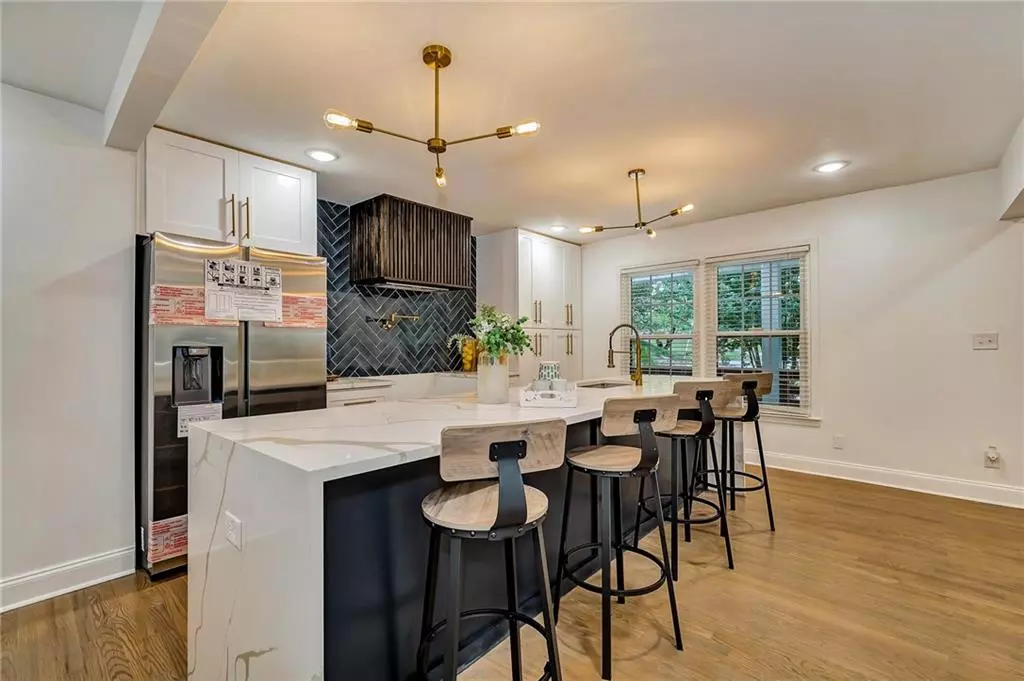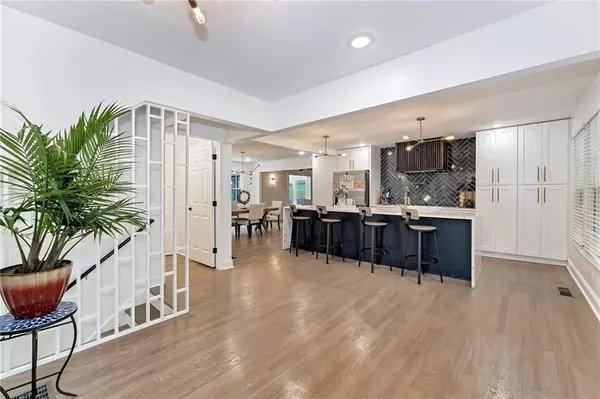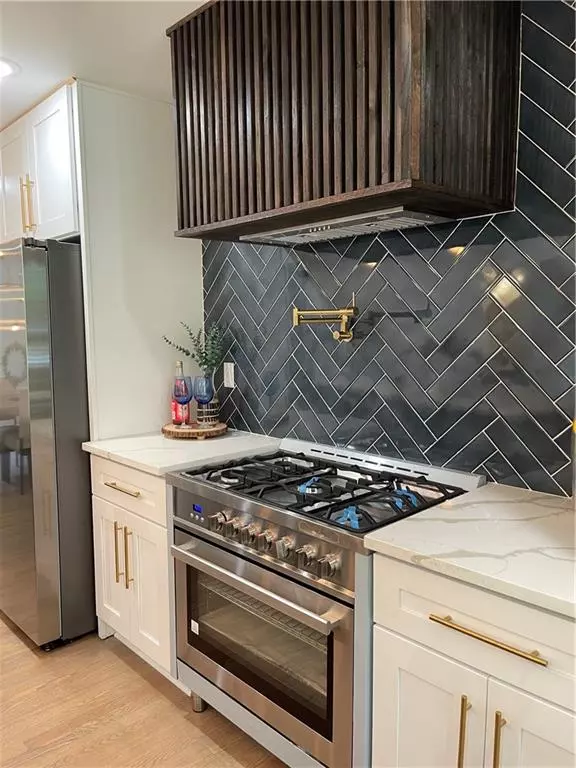$830,000
$799,900
3.8%For more information regarding the value of a property, please contact us for a free consultation.
5 Beds
4.5 Baths
3,600 SqFt
SOLD DATE : 08/17/2022
Key Details
Sold Price $830,000
Property Type Single Family Home
Sub Type Single Family Residence
Listing Status Sold
Purchase Type For Sale
Square Footage 3,600 sqft
Price per Sqft $230
Subdivision Shenandoah Valley
MLS Listing ID 7081905
Sold Date 08/17/22
Style Contemporary/Modern
Bedrooms 5
Full Baths 4
Half Baths 1
Construction Status Updated/Remodeled
HOA Y/N No
Year Built 1966
Annual Tax Amount $4,834
Tax Year 2021
Lot Size 0.700 Acres
Acres 0.7
Property Description
GORGEOUS!!!! renovation that is sure to impress!! Home is 95% new construction, gutted to the studs and rebuilt! This stunning three story home features so many luxurious updates!! Sleek stainless steel, high end appliances, new refrigerator, new cooktop/stove, quartz counters, custom vent hood & designer backsplash!! Plenty of natural light throughout the whole home, yet each room includes beautiful unique light fixtures. Laundry is on main level. This home has 5 bedrooms and 4.5 bathrooms, the main level has 1 bedroom, 1 full bathroom and 1/2 bathroom. The upper level has 3 bedrooms and 2 full bathrooms, the lower level has 1 bedroom and 1 full bathroom. The upper level master bedroom features large closet and double vanity countertops, large soaking tub and designer shower. Large deck perfect for entertaining, and overlooking beautiful forested view!! Home features a 2 car garage with direct access to home. Minutes to Midtown, Beltway & I-285/85!! Don’t miss this stunning home!!
Location
State GA
County Dekalb
Lake Name None
Rooms
Bedroom Description Oversized Master, Split Bedroom Plan
Other Rooms None
Basement Exterior Entry, Finished, Finished Bath, Full, Interior Entry
Main Level Bedrooms 1
Dining Room Open Concept
Interior
Interior Features High Ceilings 10 ft Main, Walk-In Closet(s), Wet Bar
Heating Forced Air, Zoned
Cooling Ceiling Fan(s), Central Air
Flooring Carpet, Hardwood
Fireplaces Type None
Window Features Insulated Windows
Appliance Dishwasher, Disposal, Gas Cooktop, Gas Range, Refrigerator
Laundry Main Level
Exterior
Exterior Feature Garden
Garage Driveway, Garage
Garage Spaces 2.0
Fence Wood
Pool None
Community Features Near Marta, Near Schools, Near Shopping
Utilities Available Cable Available, Electricity Available, Sewer Available
Waterfront Description None
View Other
Roof Type Composition
Street Surface Paved
Accessibility None
Handicap Access None
Porch Patio
Parking Type Driveway, Garage
Total Parking Spaces 2
Building
Lot Description Back Yard, Cul-De-Sac
Story Three Or More
Foundation None
Sewer Public Sewer
Water Public
Architectural Style Contemporary/Modern
Level or Stories Three Or More
Structure Type Cement Siding
New Construction No
Construction Status Updated/Remodeled
Schools
Elementary Schools Henderson Mill
Middle Schools Henderson - Dekalb
High Schools Lakeside - Dekalb
Others
Senior Community no
Restrictions false
Tax ID 18 248 01 092
Special Listing Condition None
Read Less Info
Want to know what your home might be worth? Contact us for a FREE valuation!

Our team is ready to help you sell your home for the highest possible price ASAP

Bought with Keller Williams Realty Chattahoochee North, LLC
GET MORE INFORMATION

CEO | DRE# SA695240000 | DRE# 02100184







