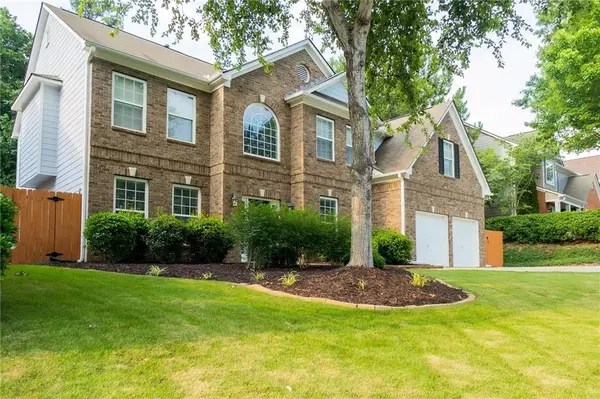$489,300
$515,000
5.0%For more information regarding the value of a property, please contact us for a free consultation.
4 Beds
4 Baths
3,401 SqFt
SOLD DATE : 08/18/2022
Key Details
Sold Price $489,300
Property Type Single Family Home
Sub Type Single Family Residence
Listing Status Sold
Purchase Type For Sale
Square Footage 3,401 sqft
Price per Sqft $143
Subdivision Brookmere West
MLS Listing ID 7081177
Sold Date 08/18/22
Style Traditional
Bedrooms 4
Full Baths 4
Construction Status Resale
HOA Fees $600
HOA Y/N Yes
Year Built 2003
Annual Tax Amount $3,952
Tax Year 2021
Lot Size 10,018 Sqft
Acres 0.23
Property Description
BACK ON THE MARKET!!! This stunning 4 bed/4 bath home in the premier community of, Brookmere West, is well maintained and move-in ready for your family. Inside on the main level you will find Living, formal dining, Den and a bonus room to serve as an office or
play space. The kitchen comes complete with plenty of countertop space and perfectly nestled island in the center. Just upstairs you will
find a spacious owners suite with a large walk-in bathroom and 3 other bedrooms, including a jack and jill. Just walk outside to the fully
fenced in backyard to find a beautiful and newly installed gazebo, perfect for entertaining! This 4bd/4bth home will not disappoint, plan
your showing today!
Location
State GA
County Cobb
Lake Name None
Rooms
Bedroom Description Split Bedroom Plan
Other Rooms Gazebo
Basement None
Dining Room Seats 12+, Separate Dining Room
Interior
Interior Features Double Vanity, Entrance Foyer 2 Story, High Ceilings 9 ft Main, Walk-In Closet(s)
Heating Natural Gas
Cooling Ceiling Fan(s), Central Air
Flooring Hardwood
Fireplaces Number 1
Fireplaces Type Factory Built, Family Room
Window Features None
Appliance Dishwasher, Gas Range, Microwave, Refrigerator
Laundry Main Level
Exterior
Exterior Feature Private Yard, Rain Gutters, Other
Garage Attached, Garage, Garage Faces Front, Kitchen Level, Level Driveway
Garage Spaces 2.0
Fence Back Yard, Privacy
Pool None
Community Features Clubhouse, Homeowners Assoc, Near Shopping, Near Trails/Greenway, Pool, Sidewalks, Street Lights, Tennis Court(s)
Utilities Available Cable Available, Underground Utilities
Waterfront Description None
View City
Roof Type Composition
Street Surface Asphalt
Accessibility None
Handicap Access None
Porch Patio
Parking Type Attached, Garage, Garage Faces Front, Kitchen Level, Level Driveway
Total Parking Spaces 2
Building
Lot Description Back Yard, Front Yard, Landscaped, Level, Private
Story Two
Foundation Slab
Sewer Public Sewer
Water Public
Architectural Style Traditional
Level or Stories Two
Structure Type Brick Front
New Construction No
Construction Status Resale
Schools
Elementary Schools Clay-Harmony Leland
Middle Schools Lindley
High Schools Pebblebrook
Others
Senior Community no
Restrictions false
Tax ID 18004900540
Special Listing Condition None
Read Less Info
Want to know what your home might be worth? Contact us for a FREE valuation!

Our team is ready to help you sell your home for the highest possible price ASAP

Bought with Coldwell Banker Realty
GET MORE INFORMATION

CEO | DRE# SA695240000 | DRE# 02100184







