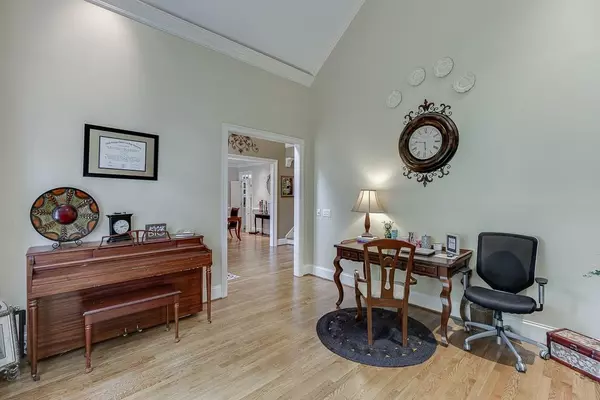$905,000
$945,000
4.2%For more information regarding the value of a property, please contact us for a free consultation.
6 Beds
4.5 Baths
7,246 SqFt
SOLD DATE : 08/17/2022
Key Details
Sold Price $905,000
Property Type Single Family Home
Sub Type Single Family Residence
Listing Status Sold
Purchase Type For Sale
Square Footage 7,246 sqft
Price per Sqft $124
Subdivision Hamilton Mill
MLS Listing ID 7079712
Sold Date 08/17/22
Style Traditional
Bedrooms 6
Full Baths 4
Half Baths 1
Construction Status Resale
HOA Fees $1,060
HOA Y/N No
Year Built 1997
Annual Tax Amount $9,301
Tax Year 2021
Lot Size 0.520 Acres
Acres 0.52
Property Description
Welcome home to this "Street of Dreams" home located on the 9th Fairway in the prestigious Town Manor section of Hamilton Mill. This Owner's Suite on Main floorplan provides all the room for entertaining and quiet intimate spaces with amazing views of the golf course! Formal Dining Room with butler's pantry. Separate airy living room/study. Custom gourmet kitchen opens to a breakfast room and a cozy keeping room with a fireplace. Light-filled two story great room has a beautiful expanse of windows with plantation shutters. Gorgeous serene outdoor living space. All secondary bedrooms are oversized and include jack n jill with bath, as well as a guest room ensuite upstairs. Beautifully Finished Daylight Basement includes a Media Room built in built-in bookshelves, a home theater system with retractable movie screen, 2 additional bedrooms/flex space, a full bathroom, wet bar and fireside sitting area with coffered ceiling. In the last few years to present, the owners have upgraded all 3 HVAC systems, the water heater (commercial unit), the deck, appliances, flooring, garage door, upgraded the home theater components and many interior spaces are freshly painted. This home boasts 3 stunning fireplaces, upgraded trim package, 3 car garage, extensive outdoor living spaces, irrigation system, central vacuum system, has surge protection on the electrical panel, ample storage space and so much more. Amazing Amenities include recreational areas, fitness center, 14 lighted tennis courts, pickleball courts, lighted basketball and volleyball courts, soccer and softball fields, Olympic Swimming Pool. Enjoy this quiet retreat with resort lifestyle amenities! Convenient access to I-85, shopping, restaurants, skate park and library
Location
State GA
County Gwinnett
Lake Name None
Rooms
Bedroom Description Master on Main, Oversized Master
Other Rooms None
Basement Bath/Stubbed, Daylight, Exterior Entry, Finished Bath, Full, Interior Entry
Main Level Bedrooms 1
Dining Room Separate Dining Room
Interior
Interior Features Bookcases, Coffered Ceiling(s), Disappearing Attic Stairs, Entrance Foyer 2 Story, High Ceilings 10 ft Main, Tray Ceiling(s), Vaulted Ceiling(s), Walk-In Closet(s), Wet Bar
Heating Forced Air, Natural Gas
Cooling Ceiling Fan(s), Central Air
Flooring Carpet, Ceramic Tile, Hardwood
Fireplaces Number 3
Fireplaces Type Basement, Factory Built, Family Room, Great Room, Keeping Room
Window Features Insulated Windows
Appliance Dishwasher, Disposal, Double Oven, Gas Range, Gas Water Heater, Microwave
Laundry Laundry Room
Exterior
Exterior Feature Balcony, Private Front Entry, Private Rear Entry, Rear Stairs
Garage Attached, Covered, Garage, Garage Door Opener, Kitchen Level
Garage Spaces 3.0
Fence None
Pool None
Community Features Business Center, Clubhouse, Fitness Center, Golf, Homeowners Assoc, Pickleball, Playground, Pool, Street Lights, Tennis Court(s)
Utilities Available Cable Available, Electricity Available, Natural Gas Available, Sewer Available, Underground Utilities, Water Available
Waterfront Description None
View Golf Course
Roof Type Composition
Street Surface Paved
Accessibility None
Handicap Access None
Porch Covered, Deck, Front Porch, Rear Porch
Parking Type Attached, Covered, Garage, Garage Door Opener, Kitchen Level
Total Parking Spaces 3
Building
Lot Description Back Yard, Cul-De-Sac, Front Yard, Landscaped, On Golf Course
Story Two
Foundation Block
Sewer Public Sewer
Water Public
Architectural Style Traditional
Level or Stories Two
Structure Type Brick 4 Sides, Cedar, Wood Siding
New Construction No
Construction Status Resale
Schools
Elementary Schools Puckett'S Mill
Middle Schools Osborne
High Schools Mill Creek
Others
HOA Fee Include Swim/Tennis
Senior Community no
Restrictions false
Tax ID R3002C056
Ownership Fee Simple
Acceptable Financing Cash, Conventional
Listing Terms Cash, Conventional
Financing no
Special Listing Condition None
Read Less Info
Want to know what your home might be worth? Contact us for a FREE valuation!

Our team is ready to help you sell your home for the highest possible price ASAP

Bought with Anchor Bay Real Estate Company
GET MORE INFORMATION

CEO | DRE# SA695240000 | DRE# 02100184







