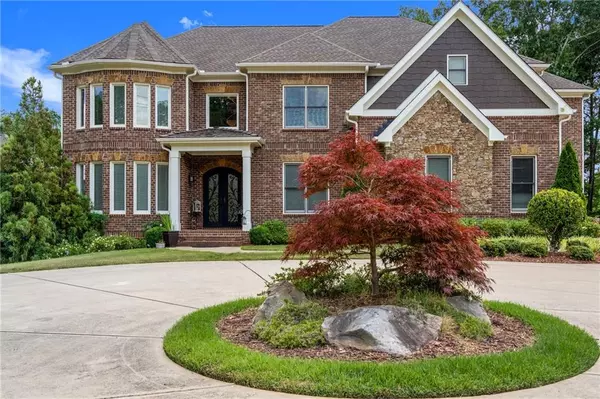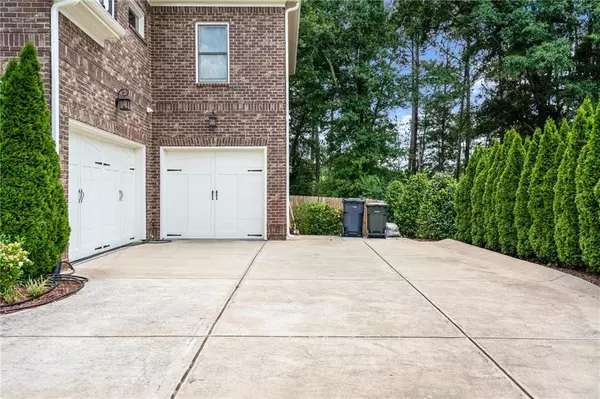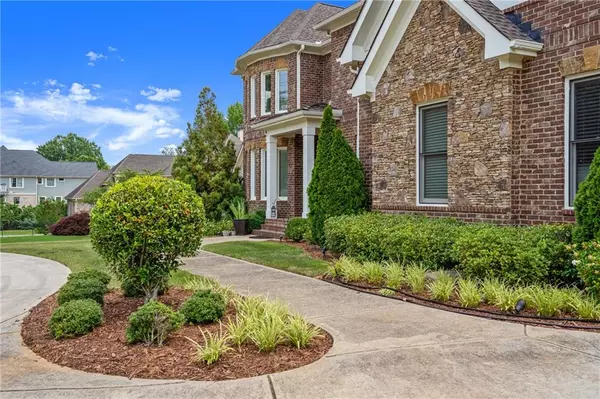$1,170,000
$1,095,000
6.8%For more information regarding the value of a property, please contact us for a free consultation.
6 Beds
6.5 Baths
7,400 SqFt
SOLD DATE : 08/16/2022
Key Details
Sold Price $1,170,000
Property Type Single Family Home
Sub Type Single Family Residence
Listing Status Sold
Purchase Type For Sale
Square Footage 7,400 sqft
Price per Sqft $158
Subdivision Bannister Heights
MLS Listing ID 7068005
Sold Date 08/16/22
Style European
Bedrooms 6
Full Baths 6
Half Baths 1
Construction Status Resale
HOA Y/N No
Year Built 2016
Annual Tax Amount $3,068
Tax Year 2021
Lot Size 10,598 Sqft
Acres 0.2433
Property Description
Welcome to this stunning East Cobb estate, walk through the double doors to a soaring foyer with spectacular windows and lighting providing the wow factor as soon as you enter. Formal dining room to your right formal living room with fireplace connected to bar and entrance to oversized screened in entertaining porch. Open gourmet kitchen with large island, Wolf appliances, custom cabinetry, walk in pantry, open view to entire first floor, an entertainers dream! The first floor also features a large bedroom and en-suite bathroom. Family room opens to an oversized deck overlooking a flat, fenced backyard with ample room for a pool or play area. Upstairs are 4 oversized bedrooms and bathrooms, owners suite features sitting room/gym area.
Full finished basement features 1 bedroom and 1 bathroom, media room, workshop, game room and bar with wine fridge, paved patio with hot-tub in a private setting. Enjoy your 3 car garage and custom mud room. This is the builders personal home, so many upgrades and high end finishes, far too many to mention, you have to see in person to appreciate the very meticulous details of this custom built stunner!
Location
State GA
County Cobb
Lake Name None
Rooms
Bedroom Description Oversized Master, Sitting Room
Other Rooms None
Basement Daylight, Exterior Entry, Finished, Finished Bath, Full
Main Level Bedrooms 1
Dining Room Open Concept, Separate Dining Room
Interior
Interior Features Beamed Ceilings, Bookcases, Coffered Ceiling(s), Double Vanity, Entrance Foyer, Entrance Foyer 2 Story
Heating Central, Zoned
Cooling Ceiling Fan(s), Central Air
Flooring Hardwood, Other
Fireplaces Number 2
Fireplaces Type Family Room, Living Room
Appliance Dishwasher, Disposal, Double Oven
Laundry Laundry Room, Upper Level
Exterior
Exterior Feature Private Yard, Rain Gutters
Parking Features Garage, Garage Door Opener, Garage Faces Front, Garage Faces Side, Kitchen Level, Level Driveway
Garage Spaces 3.0
Fence Back Yard
Pool None
Community Features None
Utilities Available Cable Available, Electricity Available, Natural Gas Available, Phone Available, Sewer Available, Underground Utilities, Water Available
Waterfront Description None
View Other
Roof Type Other
Street Surface None
Accessibility None
Handicap Access None
Porch Covered, Deck, Enclosed, Screened
Total Parking Spaces 3
Building
Lot Description Back Yard, Front Yard, Landscaped
Story Two
Foundation Block
Sewer Public Sewer
Water Public
Architectural Style European
Level or Stories Two
Structure Type Stone
New Construction No
Construction Status Resale
Schools
Elementary Schools Mountain View - Cobb
Middle Schools Simpson
High Schools Sprayberry
Others
Senior Community no
Restrictions false
Tax ID 16048300050
Special Listing Condition None
Read Less Info
Want to know what your home might be worth? Contact us for a FREE valuation!

Our team is ready to help you sell your home for the highest possible price ASAP

Bought with Triumph Realty of Georgia, LLC.
GET MORE INFORMATION

CEO | DRE# SA695240000 | DRE# 02100184







