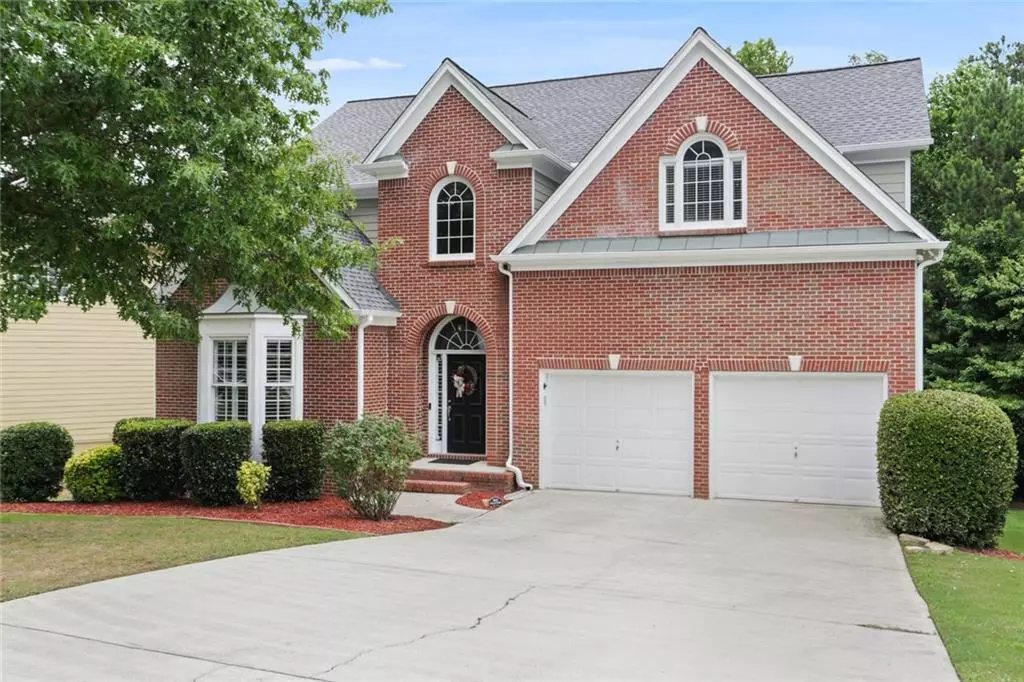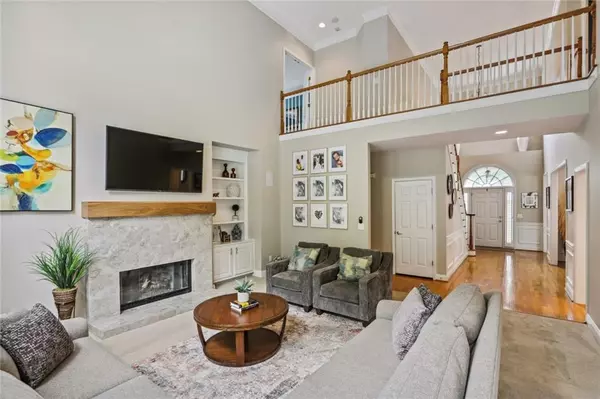$530,000
$509,900
3.9%For more information regarding the value of a property, please contact us for a free consultation.
4 Beds
3 Baths
3,164 SqFt
SOLD DATE : 08/16/2022
Key Details
Sold Price $530,000
Property Type Single Family Home
Sub Type Single Family Residence
Listing Status Sold
Purchase Type For Sale
Square Footage 3,164 sqft
Price per Sqft $167
Subdivision The Retreat At Old Vinings Lake
MLS Listing ID 7089592
Sold Date 08/16/22
Style Traditional
Bedrooms 4
Full Baths 3
Construction Status Resale
HOA Fees $655
HOA Y/N Yes
Year Built 2003
Annual Tax Amount $3,733
Tax Year 2021
Lot Size 9,147 Sqft
Acres 0.21
Property Description
Truly a RARE find in The Retreat at Old Vinings Lake! This beautiful, well maintained home not only has one of the largest floor plans in the neighborhood, many recent additions, replacements and upgrades, but you can walk directly from your backyard to the neighborhood walking trail and lake. The kitchen boasts a generous amount of stained cabinetry, quartz countertops, tile backsplash, under-cabinet lighting and opens to a large two-story family room. The family room includes oversized windows, a beautifully renovated gas fireplace (2019), built-in bookcase and built-in wall speakers(2019). A guest bedroom with a walk-out deck and a renovated full bath(2019) can also be found on the main level of this home. The formal living room with a bay window and plantation shutters(2019) can also be used as an additional office space or a playroom. The formal dining room with beautiful hardwoods and crown molding is large enough to seat 10+ guest. The oversized second level owner's suite features crown molding, trey ceiling, walk-in closet and an sitting/office area. The seller spared no expense when renovating the master bathroom in 2020 which includes tile flooring, granite countertops, tile shower with frameless door, bench, shower niche and a soaking tub! Two additional and spacious bedrooms and a Jack and Jill bath can also be found on the second level. The large unfinished basement is ready for you to add your finishing touch! Exterior of home was painted in 2021. Relax or entertain on the oversized deck which overlooks the level and fenced backyard. Also, this home is located a very short distance from the neighborhood amenities which include a well-appointed clubhouse, pool, fishing lake with walking trail, three lighted tennis courts, pickleball court, basketball goal, and playground. Close to all major highways, Hartsfield-Jackson Airport, Truist Park, The Battery, Mercedes Benz Stadium, Silver Comet Trail, and shopping and dining!
Location
State GA
County Cobb
Lake Name None
Rooms
Bedroom Description Oversized Master, Sitting Room
Other Rooms None
Basement Bath/Stubbed, Daylight, Exterior Entry, Full, Unfinished
Main Level Bedrooms 1
Dining Room Separate Dining Room
Interior
Interior Features Bookcases, Disappearing Attic Stairs, Double Vanity, Entrance Foyer 2 Story, High Ceilings 9 ft Main, High Ceilings 9 ft Upper, High Ceilings 10 ft Main, High Speed Internet, Tray Ceiling(s), Walk-In Closet(s)
Heating Central, Electric
Cooling Ceiling Fan(s), Central Air, Zoned
Flooring Carpet, Hardwood
Fireplaces Number 1
Fireplaces Type Factory Built, Family Room, Gas Starter
Appliance Dishwasher, Gas Cooktop, Gas Water Heater, Microwave
Laundry Laundry Room, Main Level
Exterior
Exterior Feature Private Yard, Rear Stairs
Garage Attached, Garage, Garage Door Opener, Garage Faces Front, Kitchen Level
Garage Spaces 2.0
Fence Back Yard, Wood
Pool None
Community Features Clubhouse, Homeowners Assoc, Lake, Near Trails/Greenway, Pickleball, Playground, Pool, Sidewalks
Utilities Available Cable Available, Electricity Available, Natural Gas Available, Phone Available, Sewer Available, Underground Utilities, Water Available
Waterfront Description None
View Other
Roof Type Composition
Street Surface None
Accessibility None
Handicap Access None
Porch Deck, Patio
Parking Type Attached, Garage, Garage Door Opener, Garage Faces Front, Kitchen Level
Total Parking Spaces 2
Building
Lot Description Back Yard, Landscaped, Level
Story Three Or More
Foundation Brick/Mortar
Sewer Public Sewer
Water Public
Architectural Style Traditional
Level or Stories Three Or More
Structure Type Brick Front, Frame, HardiPlank Type
New Construction No
Construction Status Resale
Schools
Elementary Schools Clay-Harmony Leland
Middle Schools Lindley
High Schools Pebblebrook
Others
HOA Fee Include Reserve Fund, Swim/Tennis
Senior Community no
Restrictions false
Tax ID 17025201010
Special Listing Condition None
Read Less Info
Want to know what your home might be worth? Contact us for a FREE valuation!

Our team is ready to help you sell your home for the highest possible price ASAP

Bought with Keller Williams Realty Chattahoochee North, LLC
GET MORE INFORMATION

CEO | DRE# SA695240000 | DRE# 02100184







