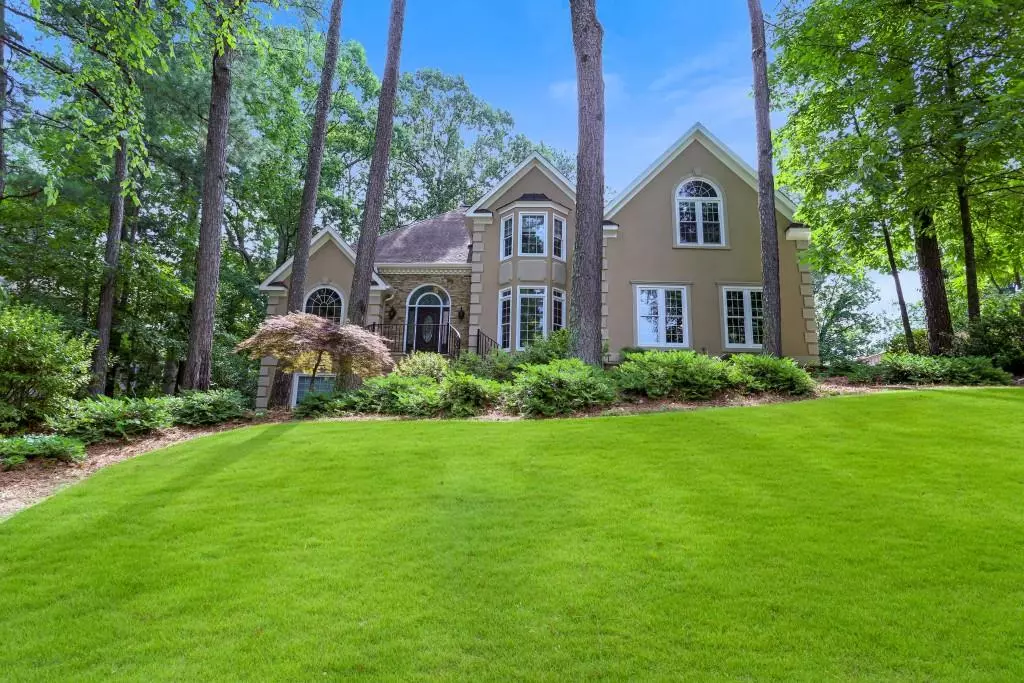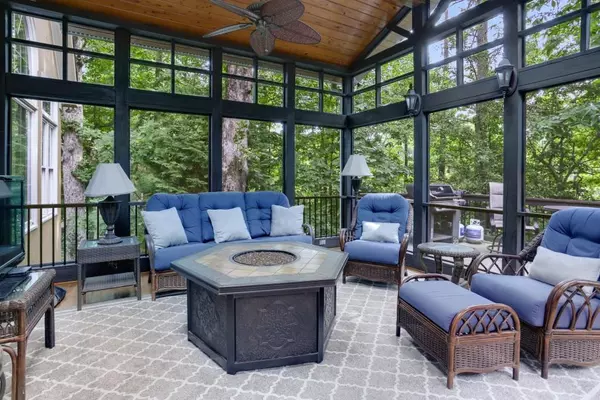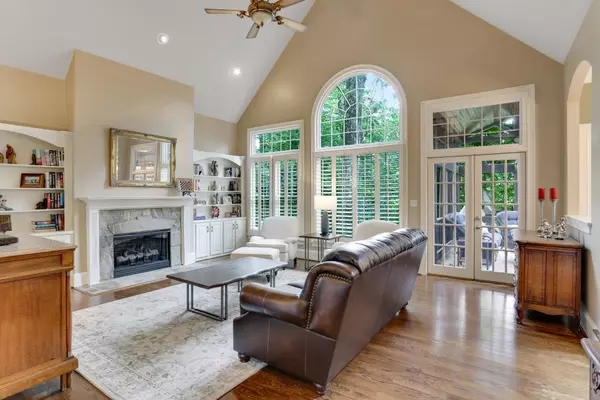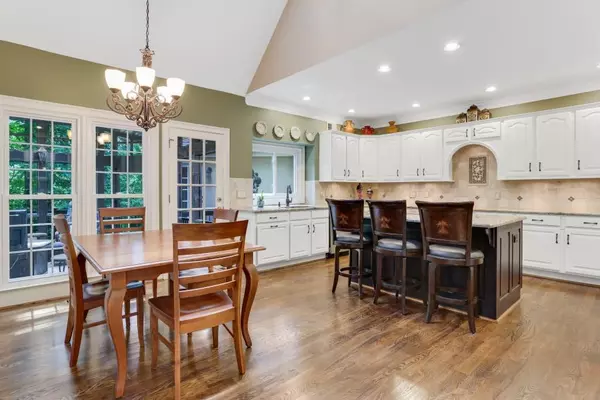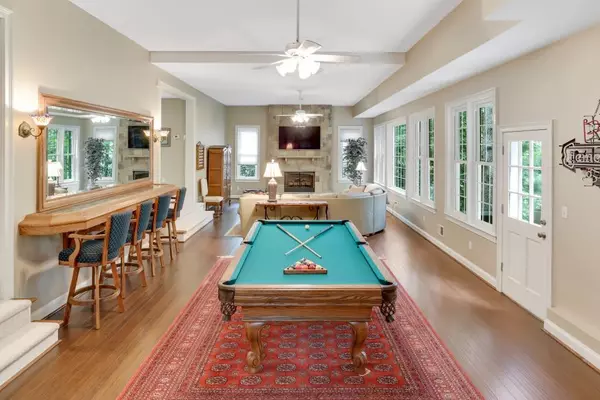$972,500
$975,000
0.3%For more information regarding the value of a property, please contact us for a free consultation.
5 Beds
5.5 Baths
6,500 SqFt
SOLD DATE : 08/15/2022
Key Details
Sold Price $972,500
Property Type Single Family Home
Sub Type Single Family Residence
Listing Status Sold
Purchase Type For Sale
Square Footage 6,500 sqft
Price per Sqft $149
Subdivision Asheforde
MLS Listing ID 7078549
Sold Date 08/15/22
Style Colonial, Traditional
Bedrooms 5
Full Baths 5
Half Baths 1
Construction Status Resale
HOA Fees $1,000
HOA Y/N Yes
Year Built 1990
Annual Tax Amount $2,413
Tax Year 2021
Lot Size 0.466 Acres
Acres 0.466
Property Description
Location meets Luxury!! Walton High School District, minutes to Downtown Roswell, and across the street from miles of Chattahoochee River walking trails, this beautiful 5-bedroom (master on main) 5.5 bath home sits privately secluded by mature forest yet situated within the sought-after Asheforde neighborhood. Seamless indoor-outdoor living greets you as you enter the front door and gaze straight through to the two-story wall of windows overlooking your lush back yard. The huge kitchen with crisp white cabinets and stainless appliances opens into the screened porch where friends and family can gather to grill and watch your favorite team play. All the vaulted ceilings, plantation shutters, and hardwood floors throughout the main level expand the feeling of luxury and space. Master on main boasts a fireplace, private sitting area, view to the forest, and 18-foot vaulted ceiling which continues into the sun-drenched master bath and closet built out with custom cabinetry. Each of the three spacious bedrooms upstairs enjoys its own ensuite bath. At the terrace level you and your friends will enjoy sitting by the fireplace on a winter evening or competing at pool or ping pong. There is plenty of room for both. Or you can hide away in the secluded office with a view to the courtyard. The piece de resistance of luxury is the custom lighting, both inside and out. Your guests will always be impressed and feel welcome as they arrive to see your stately home tastefully illuminated in the evening. Location, luxury, walkability, nature. This home has it all!
Location
State GA
County Cobb
Lake Name None
Rooms
Bedroom Description Master on Main, Oversized Master, Sitting Room
Other Rooms None
Basement Daylight, Exterior Entry, Finished, Finished Bath, Full, Interior Entry
Main Level Bedrooms 1
Dining Room Separate Dining Room
Interior
Interior Features Bookcases, Cathedral Ceiling(s), Coffered Ceiling(s), Entrance Foyer 2 Story, High Ceilings 10 ft Main, High Ceilings 10 ft Upper, High Ceilings 10 ft Lower, High Speed Internet, Tray Ceiling(s), Vaulted Ceiling(s), Walk-In Closet(s), Wet Bar
Heating Central, Electric, Zoned
Cooling Ceiling Fan(s), Central Air, Zoned
Flooring Carpet, Ceramic Tile, Hardwood
Fireplaces Number 3
Fireplaces Type Basement, Double Sided, Gas Starter, Glass Doors, Great Room, Master Bedroom
Window Features Insulated Windows, Plantation Shutters, Skylight(s)
Appliance Dishwasher, Disposal, Double Oven, Dryer, Electric Cooktop, Electric Oven, Electric Water Heater, Microwave, Refrigerator, Self Cleaning Oven
Laundry Laundry Room, Main Level
Exterior
Exterior Feature Private Front Entry, Private Rear Entry, Private Yard, Rear Stairs
Parking Features Attached, Driveway, Garage, Garage Door Opener, Garage Faces Side, Kitchen Level
Garage Spaces 2.0
Fence Back Yard
Pool None
Community Features Clubhouse, Homeowners Assoc, Near Schools, Near Shopping, Near Trails/Greenway, Pool, Sidewalks, Street Lights, Tennis Court(s)
Utilities Available Cable Available, Electricity Available, Natural Gas Available, Phone Available, Sewer Available, Underground Utilities, Water Available
Waterfront Description None
View Other
Roof Type Ridge Vents, Shingle
Street Surface Asphalt, Paved
Accessibility None
Handicap Access None
Porch Deck, Enclosed, Patio, Rear Porch, Rooftop, Screened
Total Parking Spaces 2
Building
Lot Description Back Yard, Cul-De-Sac, Front Yard, Sloped, Wooded
Story Three Or More
Foundation See Remarks
Sewer Public Sewer
Water Public
Architectural Style Colonial, Traditional
Level or Stories Three Or More
Structure Type Stucco, Synthetic Stucco
New Construction No
Construction Status Resale
Schools
Elementary Schools Mount Bethel
Middle Schools Dickerson
High Schools Walton
Others
HOA Fee Include Reserve Fund, Swim/Tennis, Trash
Senior Community no
Restrictions false
Tax ID 01027400190
Ownership Fee Simple
Acceptable Financing Cash, Conventional
Listing Terms Cash, Conventional
Financing no
Special Listing Condition None
Read Less Info
Want to know what your home might be worth? Contact us for a FREE valuation!

Our team is ready to help you sell your home for the highest possible price ASAP

Bought with Solid Source Realty GA
GET MORE INFORMATION
CEO | DRE# SA695240000 | DRE# 02100184


