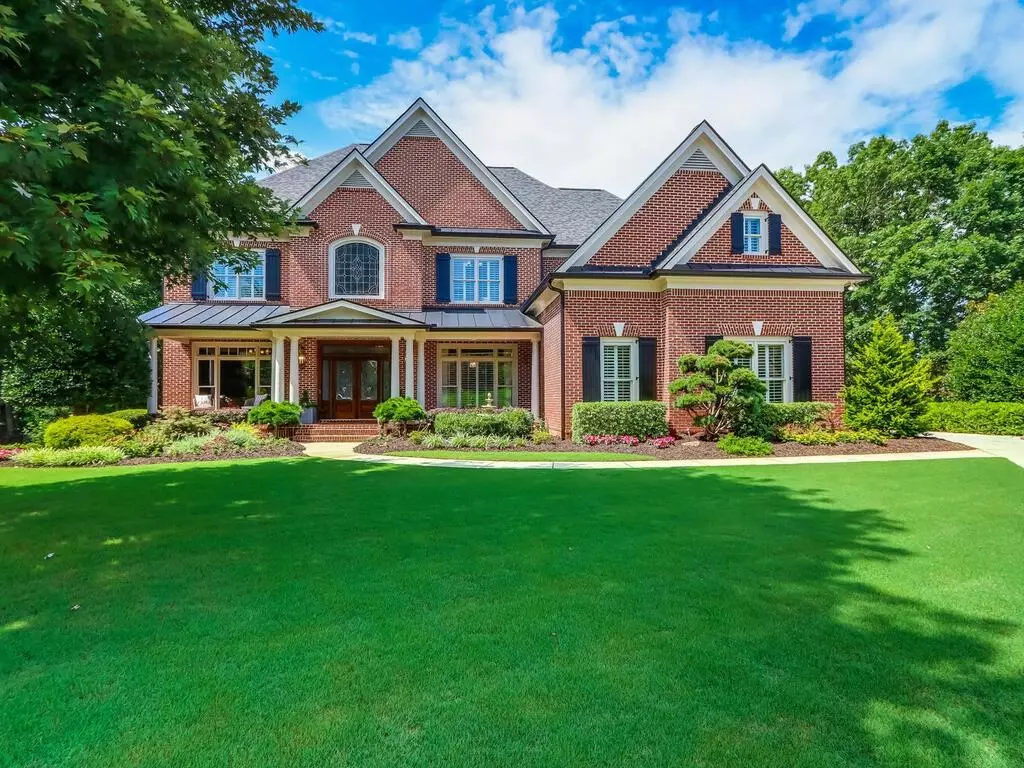$1,150,000
$1,150,000
For more information regarding the value of a property, please contact us for a free consultation.
6 Beds
5 Baths
6,463 SqFt
SOLD DATE : 08/15/2022
Key Details
Sold Price $1,150,000
Property Type Single Family Home
Sub Type Single Family Residence
Listing Status Sold
Purchase Type For Sale
Square Footage 6,463 sqft
Price per Sqft $177
Subdivision Hamilton Mill
MLS Listing ID 7080507
Sold Date 08/15/22
Style Traditional
Bedrooms 6
Full Baths 5
Construction Status Resale
HOA Fees $1,060
HOA Y/N Yes
Year Built 2002
Annual Tax Amount $10,377
Tax Year 2022
Lot Size 0.490 Acres
Acres 0.49
Property Description
Exquisite home with an amazing, one-of-a-kind golf course view in Hamilton Mill!
Picture yourself having coffee on the large covered deck off the keeping room or entertaining your friends in an elaborately landscaped backyard with outdoor kitchen, waterfall and an infinity edge pool. Sitting high above the 3rd fairway of the Hamilton Mill Country Club golf course, this oasis provides a level of privacy unavailable in most homes.
This beautiful cul-de-sac home in the Coventry section of Hamilton Mill. Gorgeous cut-glass French doors, charming landscaping and abundant hardscaping will invite you to explore the property featuring a meticulously manicured lawn and many outdoor living spaces. The interior of the home exudes
casual elegance with fresh paint, hardwood floors, extensive trim on every level, and upscale finishes throughout.
MAIN LEVEL: Elegant formal dining, stately wood paneled study; great room with coffered ceilings and fireplace. Gourmet kitchen with working island, breakfast bar, and breakfast area overlooking the golf course. Keeping room with vaulted ceiling showcasing the stacked stone fireplace and access to the covered deck with beautiful views of the pool, wooded lot, and golf course. Bedroom with private access to the covered deck and adjoining guest bath.
UPPER LEVEL: Spacious owner’s suite with large separate sitting area. Elegant owner’s bath with separate his/her vanities, custom lighting, dual-faucet shower, soaking tub and spacious well-designed closet adjoining the bathroom. 3 Secondary bedrooms with vaulted ceilings, upscale trim, built-in desks and other finishes.
TERRACE LEVEL: Attention to detail is evident throughout the terrace level boasting a den with stone fireplace, new lighting, built-in audio system inside and out, full kitchen/bar; bedroom with adjoining bath, game room, billiard room with beverage ledge, study/art room and two storage rooms. Step outside the terrace level to the expansive flagstone covered patio area with newly installed under decking, outdoor kitchen with built-in gas grill and smoker. Follow the flagstone to the private pool deck, hot tub, waterfall, walkways and sitting area below the infinity edge of the pool. The Hamilton Mill community offers resort-style amenities. Located in the heart of Hamilton Mill is the Hamilton Mill Country Club. The community is located in the Mill Creek School District, provides convenient access to I85, and is central to shopping, restaurants, and Gwinnett County Parks
Location
State GA
County Gwinnett
Lake Name None
Rooms
Bedroom Description Oversized Master, Sitting Room
Other Rooms Outdoor Kitchen
Basement Daylight, Finished, Finished Bath, Full
Main Level Bedrooms 1
Dining Room Separate Dining Room
Interior
Interior Features Bookcases, Central Vacuum, Coffered Ceiling(s), Double Vanity, Entrance Foyer 2 Story, Tray Ceiling(s), Other
Heating Forced Air, Natural Gas
Cooling Ceiling Fan(s), Central Air
Flooring Hardwood, Other
Fireplaces Number 3
Fireplaces Type Basement, Gas Starter, Keeping Room, Living Room
Window Features Double Pane Windows, Plantation Shutters
Appliance Dishwasher, Disposal, Double Oven, Gas Cooktop, Gas Water Heater, Range Hood, Other
Laundry Laundry Room, Main Level, Mud Room
Exterior
Exterior Feature Gas Grill, Other, Private Yard
Garage Kitchen Level, Level Driveway, Garage Faces Side, Garage
Garage Spaces 3.0
Fence Back Yard, Wrought Iron
Pool Gunite, Heated, Salt Water
Community Features Clubhouse, Meeting Room, Homeowners Assoc, Pickleball, Fitness Center, Playground, Pool, Sidewalks, Street Lights, Swim Team, Tennis Court(s), Near Shopping
Utilities Available Cable Available, Electricity Available, Natural Gas Available, Phone Available, Sewer Available, Underground Utilities, Water Available
Waterfront Description None
View Golf Course
Roof Type Composition
Street Surface Asphalt
Accessibility None
Handicap Access None
Porch Covered, Deck, Front Porch, Patio
Parking Type Kitchen Level, Level Driveway, Garage Faces Side, Garage
Total Parking Spaces 3
Private Pool true
Building
Lot Description Back Yard, Cul-De-Sac, On Golf Course, Landscaped, Private, Front Yard
Story Three Or More
Foundation See Remarks
Sewer Public Sewer
Water Public
Architectural Style Traditional
Level or Stories Three Or More
Structure Type Brick 4 Sides
New Construction No
Construction Status Resale
Schools
Elementary Schools Puckett'S Mill
Middle Schools Osborne
High Schools Mill Creek
Others
HOA Fee Include Swim/Tennis
Senior Community no
Restrictions false
Tax ID R3002C134
Special Listing Condition None
Read Less Info
Want to know what your home might be worth? Contact us for a FREE valuation!

Our team is ready to help you sell your home for the highest possible price ASAP

Bought with RE/MAX Center
GET MORE INFORMATION

CEO | DRE# SA695240000 | DRE# 02100184







