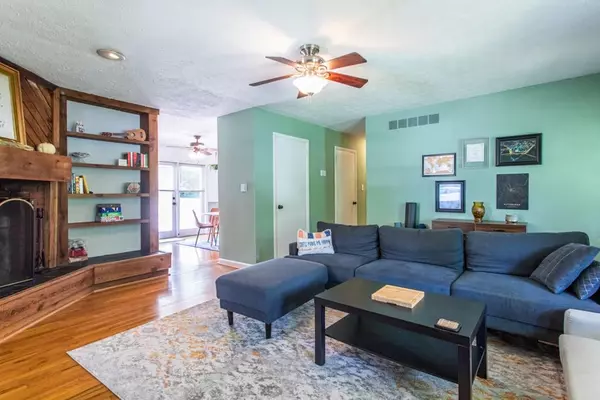$329,500
$335,000
1.6%For more information regarding the value of a property, please contact us for a free consultation.
3 Beds
2 Baths
1,440 SqFt
SOLD DATE : 08/12/2022
Key Details
Sold Price $329,500
Property Type Single Family Home
Sub Type Single Family Residence
Listing Status Sold
Purchase Type For Sale
Square Footage 1,440 sqft
Price per Sqft $228
Subdivision Nickajack Homes
MLS Listing ID 7079460
Sold Date 08/12/22
Style Ranch, Townhouse
Bedrooms 3
Full Baths 2
Construction Status Resale
HOA Y/N No
Year Built 1961
Annual Tax Amount $2,192
Tax Year 2021
Lot Size 0.281 Acres
Acres 0.281
Property Description
This Picturesque and Spacious Four-sided Brick House is the Perfect Place to call Home! Located on a quiet cul-de-sac, this home's best features include All newer kitchen appliances (2020/2021), newer roof and HVAC system (2020), Washer/Dryer (2021), new butcher block kitchen counters, hardwood floors throughout, insulated windows, an entertainer's deck, a level, private backyard, a 2-car carport, a front sitting porch, & an excellent location. Conveniently located just 2 miles from the Silver Comet Bike Trail, a short drive to Smyrna Village, and a mere 20 minute drive to the Battery Atlanta/Truist Park, you will never lack plenty of options for recreation and fun. Make time soon to see and consider this wonderful home for yourself!
Location
State GA
County Cobb
Lake Name None
Rooms
Bedroom Description Master on Main
Other Rooms None
Basement Crawl Space
Main Level Bedrooms 3
Dining Room Open Concept
Interior
Interior Features Beamed Ceilings, High Ceilings 9 ft Main, High Speed Internet, Low Flow Plumbing Fixtures
Heating Central, Natural Gas
Cooling Ceiling Fan(s), Central Air
Flooring Hardwood, Laminate
Fireplaces Number 1
Fireplaces Type Decorative, Living Room, Wood Burning Stove
Window Features Double Pane Windows, Insulated Windows
Appliance Dishwasher, Dryer, Gas Oven, Refrigerator, Washer
Laundry Main Level, Mud Room
Exterior
Exterior Feature Garden, Private Yard, Rain Gutters
Garage Carport, Driveway, On Street
Fence None
Pool None
Community Features None
Utilities Available Cable Available, Electricity Available, Natural Gas Available, Sewer Available, Water Available
Waterfront Description None
View Trees/Woods
Roof Type Shingle
Street Surface Asphalt, Paved
Accessibility None
Handicap Access None
Porch Deck, Front Porch
Parking Type Carport, Driveway, On Street
Total Parking Spaces 5
Building
Lot Description Cul-De-Sac, Private, Wooded
Story One
Foundation Block
Sewer Public Sewer
Water Public
Architectural Style Ranch, Townhouse
Level or Stories One
Structure Type Brick 4 Sides, Frame
New Construction No
Construction Status Resale
Schools
Elementary Schools Russell - Cobb
Middle Schools Floyd
High Schools Osborne
Others
Senior Community no
Restrictions false
Tax ID 17005000660
Ownership Fee Simple
Acceptable Financing Cash, Conventional
Listing Terms Cash, Conventional
Financing no
Special Listing Condition None
Read Less Info
Want to know what your home might be worth? Contact us for a FREE valuation!

Our team is ready to help you sell your home for the highest possible price ASAP

Bought with EXP Realty, LLC.
GET MORE INFORMATION

CEO | DRE# SA695240000 | DRE# 02100184







