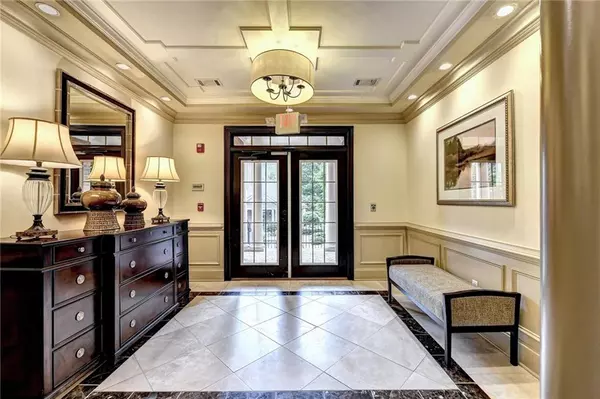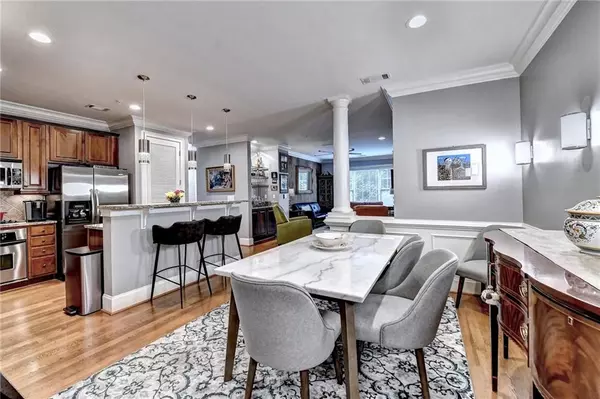$495,000
$495,000
For more information regarding the value of a property, please contact us for a free consultation.
3 Beds
2 Baths
1,675 SqFt
SOLD DATE : 07/29/2022
Key Details
Sold Price $495,000
Property Type Condo
Sub Type Condominium
Listing Status Sold
Purchase Type For Sale
Square Footage 1,675 sqft
Price per Sqft $295
Subdivision Sterling Condominiums
MLS Listing ID 7056386
Sold Date 07/29/22
Style Mid-Rise (up to 5 stories)
Bedrooms 3
Full Baths 2
Construction Status Resale
HOA Fees $407
HOA Y/N Yes
Year Built 2007
Annual Tax Amount $5,527
Tax Year 2021
Lot Size 1,838 Sqft
Acres 0.0422
Property Description
Rare 3 bedroom corner unit condo in well appointed Sterling of Dunwoody. Gated entry. Elevator access and 3 units from the elevator. Recently painted and lighting upgraded. Hardwoods throughout main. Kithchen has granite counters with breakfast bar and stainless appliances. Great room has a wet bar and overlooks beautiful fireplace and built-in bookshelves. Extra Large Patio with privacy perfect for entertaining. Owner's suite is spacious with separate entrance to patio. Owner's bath has granite counters with dual vanity, separate large tiled shower, soaking tub and walk in closet with organizers. 2 additional secondary bedrooms very spacious with large walk in closets. Wheel chair accessible doorways. Unit has 2 reserved parking spots, one in parking garage and one on the street. Plenty of guest parking as well Also has a reserved storage space. Amenities include beautiful in ground pool, excercise facillity, clubhouse, Grilling/Picnic area and gardening plots. Building has elevator access from main floor and from parking garage. Minutes to I-285, shopping and restaurants.
Location
State GA
County Dekalb
Lake Name None
Rooms
Bedroom Description Master on Main
Other Rooms None
Basement None
Main Level Bedrooms 3
Dining Room Other
Interior
Interior Features Bookcases, High Ceilings 10 ft Main
Heating Heat Pump
Cooling Ceiling Fan(s), Central Air
Flooring Carpet, Ceramic Tile, Hardwood
Fireplaces Number 1
Fireplaces Type Gas Starter
Window Features Double Pane Windows, Insulated Windows
Appliance Dishwasher, Dryer, Gas Range, Microwave, Refrigerator, Washer
Laundry In Hall
Exterior
Exterior Feature None
Garage Assigned, Covered
Fence None
Pool In Ground
Community Features None
Utilities Available Electricity Available, Natural Gas Available, Sewer Available, Water Available
Waterfront Description None
View Other
Roof Type Composition
Street Surface Paved
Accessibility Accessible Elevator Installed
Handicap Access Accessible Elevator Installed
Porch Covered
Parking Type Assigned, Covered
Total Parking Spaces 2
Private Pool false
Building
Lot Description Other
Story One
Foundation Slab
Sewer Public Sewer
Water Public
Architectural Style Mid-Rise (up to 5 stories)
Level or Stories One
Structure Type Brick 4 Sides
New Construction No
Construction Status Resale
Schools
Elementary Schools Chesnut
Middle Schools Peachtree
High Schools Dunwoody
Others
Senior Community no
Restrictions true
Tax ID 18 354 01 029
Ownership Condominium
Financing yes
Special Listing Condition None
Read Less Info
Want to know what your home might be worth? Contact us for a FREE valuation!

Our team is ready to help you sell your home for the highest possible price ASAP

Bought with Non FMLS Member
GET MORE INFORMATION

CEO | DRE# SA695240000 | DRE# 02100184







