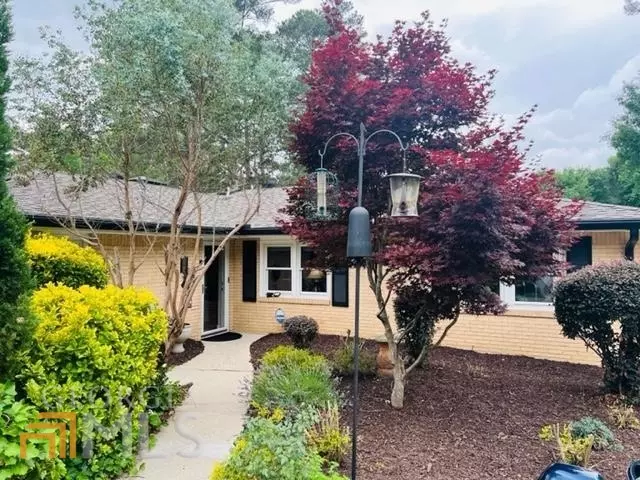Bought with Brandy Hudgins • Keller Williams Rlty First Atl
$425,000
$425,000
For more information regarding the value of a property, please contact us for a free consultation.
4 Beds
3.5 Baths
2,600 SqFt
SOLD DATE : 07/29/2022
Key Details
Sold Price $425,000
Property Type Single Family Home
Sub Type Single Family Residence
Listing Status Sold
Purchase Type For Sale
Square Footage 2,600 sqft
Price per Sqft $163
Subdivision None
MLS Listing ID 20044699
Sold Date 07/29/22
Style Ranch
Bedrooms 4
Full Baths 3
Half Baths 1
Construction Status Updated/Remodeled
HOA Y/N No
Year Built 1961
Annual Tax Amount $446
Tax Year 2021
Lot Size 1.000 Acres
Property Description
Rare Jewel for sale! Beautiful like new spacious ranch with full size pool and large lot. Unique home features a large family room, dining and bonus room. This home has a kitchen with large bar for extra dining. This home has two masters with spa bath features . The home comes with two additional guest rooms a guest bath and large half bath. Featuring new flooring, crown molding, updated lighting ., new paint. roof, windows and more . This house has a two car detached garage and a large workshop room., large private breath taking pool and a private backyard. Total vacation feel in your new home. Close to shopping, 15 minutes to downtown, 20 minutes to the airport and 12 minutes to six flag Sold as is. No HOA Open house on 5/28/2022 12 pm to 4pm
Location
State GA
County Cobb
Rooms
Basement None
Main Level Bedrooms 4
Interior
Interior Features High Ceilings, Double Vanity, Pulldown Attic Stairs, Separate Shower, In-Law Floorplan, Master On Main Level, Roommate Plan
Heating Natural Gas
Cooling Electric
Flooring Tile, Carpet, Other
Fireplaces Number 1
Exterior
Garage Detached, Garage
Community Features Park, Street Lights
Utilities Available Cable Available, Sewer Connected, High Speed Internet, Water Available
Roof Type Composition
Building
Story One
Sewer Public Sewer
Level or Stories One
Construction Status Updated/Remodeled
Schools
Elementary Schools Harmony Leland
Middle Schools Lindley
High Schools Pebblebrook
Others
Acceptable Financing Cash, Conventional, FHA, VA Loan
Listing Terms Cash, Conventional, FHA, VA Loan
Financing Conventional
Read Less Info
Want to know what your home might be worth? Contact us for a FREE valuation!

Our team is ready to help you sell your home for the highest possible price ASAP

© 2024 Georgia Multiple Listing Service. All Rights Reserved.
GET MORE INFORMATION

CEO | DRE# SA695240000 | DRE# 02100184







