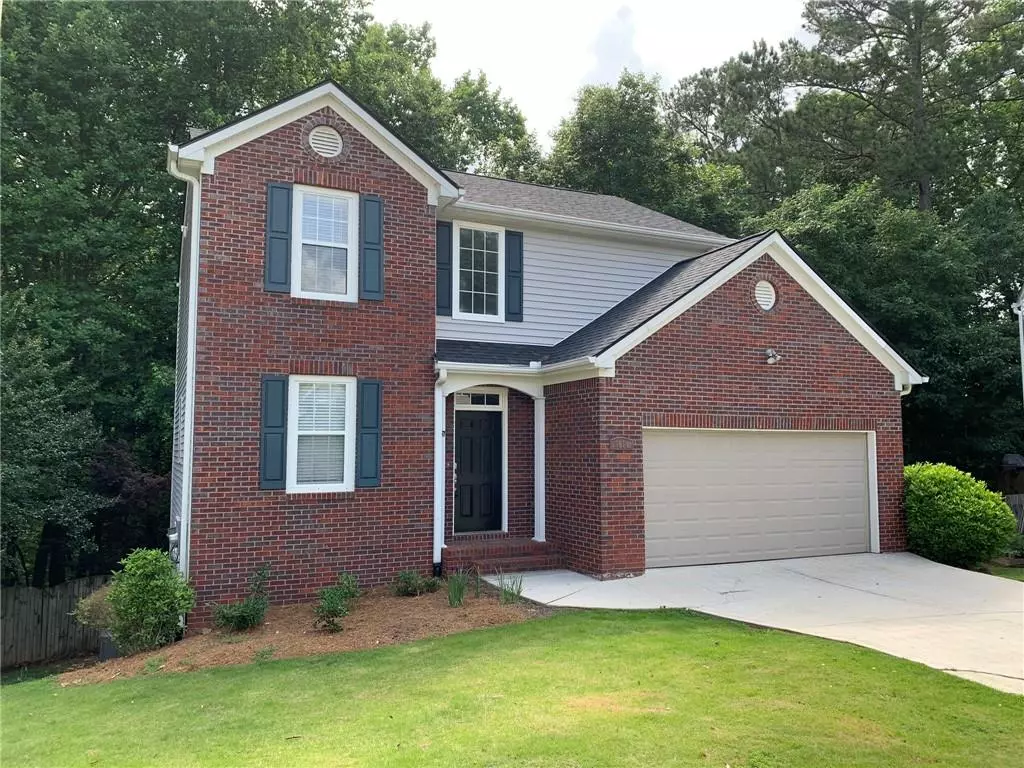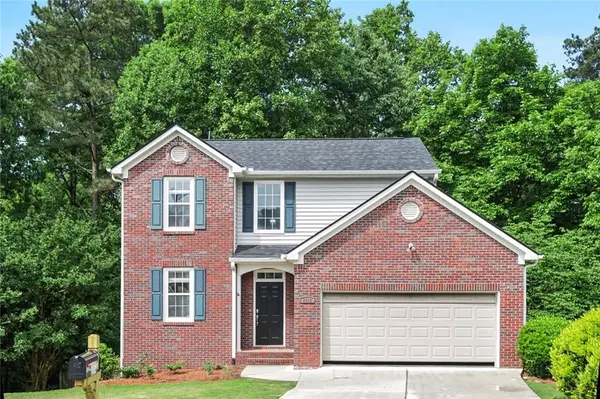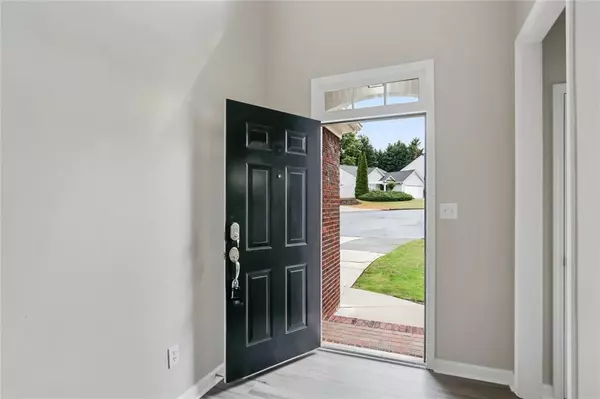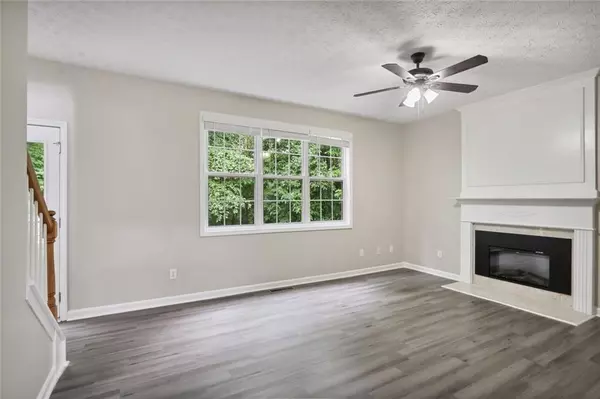$410,000
$400,000
2.5%For more information regarding the value of a property, please contact us for a free consultation.
4 Beds
3.5 Baths
1,980 SqFt
SOLD DATE : 06/30/2022
Key Details
Sold Price $410,000
Property Type Single Family Home
Sub Type Single Family Residence
Listing Status Sold
Purchase Type For Sale
Square Footage 1,980 sqft
Price per Sqft $207
Subdivision Woodland Ridge
MLS Listing ID 7054749
Sold Date 06/30/22
Style Traditional
Bedrooms 4
Full Baths 3
Half Baths 1
Construction Status Resale
HOA Fees $550
HOA Y/N Yes
Year Built 2001
Annual Tax Amount $2,853
Tax Year 2021
Lot Size 0.460 Acres
Acres 0.46
Property Description
Nature Lovers Paradise. Ultimate privacy in back. Copious outdoor multi-level decking overlooks a large wooded backyard that looks like a park. Fully renovated to move in ready condition. New roof, new HVAC (Both Systems), new LVP flooring & carpet, new toilets, many updated light fixtures and plumbing fixtures, Granite Countertops in Kitchen & Baths, New Stainless Steel Refrigerator, New SS Dishwasher, Stainless Steel microwave & Gas Range. Finished basement has media room/bedroom plus two more rooms including one with built in desk/counterspace & cabinets, plus a spacious full bath. Unfinished storage room in basement as well. Cul-de-sac lot with level driveway & easy to mow front yard. Be sure to check the satellite view. Backyard is fully fenced. The basement would make an excellent in-law/teen suite. Please note - rental cap in this community has been met so no investor offers will be considered. Owner Occupant Buyers only. That should be great news for owner occupant buyers who have been competing for other homes with cash buyers.
Location
State GA
County Cobb
Lake Name None
Rooms
Bedroom Description In-Law Floorplan, Other
Other Rooms None
Basement Daylight, Exterior Entry, Finished, Finished Bath, Full, Interior Entry
Dining Room Other
Interior
Interior Features Entrance Foyer 2 Story, High Speed Internet, Low Flow Plumbing Fixtures, Walk-In Closet(s)
Heating Central, Natural Gas
Cooling Ceiling Fan(s), Central Air, Zoned
Flooring Carpet, Laminate, Other
Fireplaces Number 1
Fireplaces Type Family Room
Window Features Double Pane Windows
Appliance Dishwasher, Disposal, Gas Oven, Microwave
Laundry In Hall, Upper Level
Exterior
Exterior Feature Private Rear Entry, Private Yard, Other
Parking Features Attached, Garage
Garage Spaces 2.0
Fence Back Yard, Fenced
Pool None
Community Features Clubhouse, Homeowners Assoc, Playground, Pool, Sidewalks, Tennis Court(s)
Utilities Available Cable Available, Electricity Available, Natural Gas Available, Phone Available, Sewer Available, Underground Utilities, Water Available
Waterfront Description None
View Trees/Woods, Other
Roof Type Composition
Street Surface Asphalt, Paved
Accessibility None
Handicap Access None
Porch Deck, Patio
Total Parking Spaces 2
Building
Lot Description Back Yard, Cul-De-Sac, Private, Sloped, Wooded
Story Two
Foundation Concrete Perimeter
Sewer Public Sewer
Water Public
Architectural Style Traditional
Level or Stories Two
Structure Type Brick Front, Vinyl Siding
New Construction No
Construction Status Resale
Schools
Elementary Schools Milford
Middle Schools Smitha
High Schools Osborne
Others
HOA Fee Include Swim/Tennis
Senior Community no
Restrictions true
Tax ID 17013500940
Acceptable Financing Cash, Conventional
Listing Terms Cash, Conventional
Special Listing Condition None
Read Less Info
Want to know what your home might be worth? Contact us for a FREE valuation!

Our team is ready to help you sell your home for the highest possible price ASAP

Bought with Keller Williams Realty Cityside
GET MORE INFORMATION
CEO | DRE# SA695240000 | DRE# 02100184







